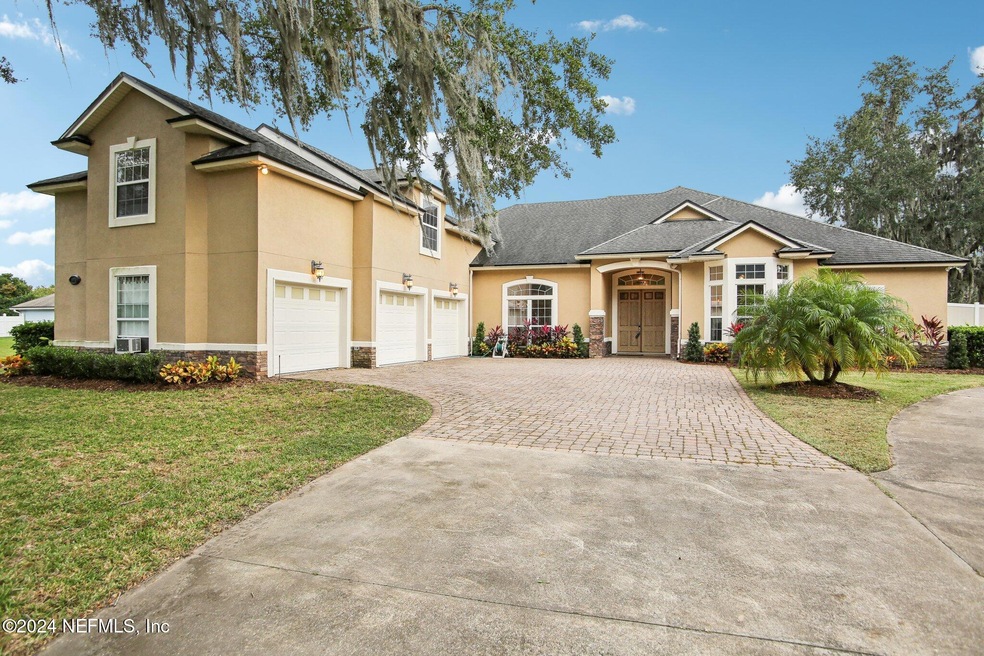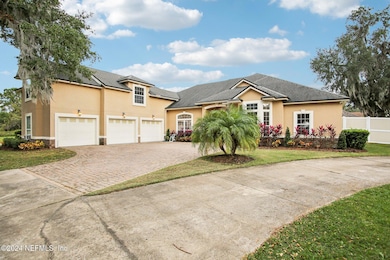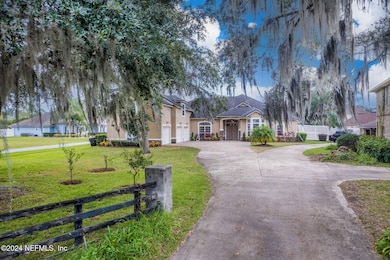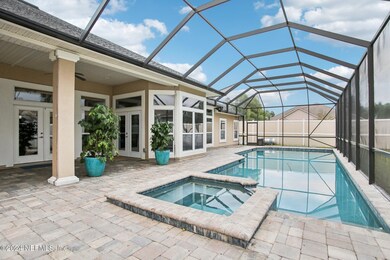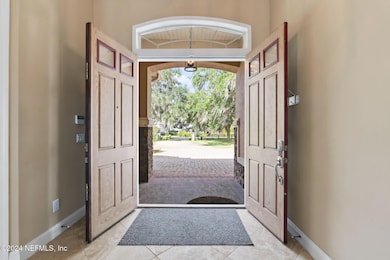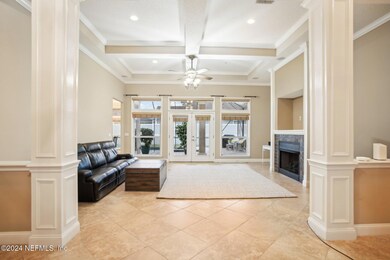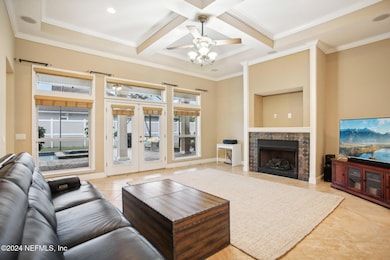
1970 Lakeshore Dr N Fleming Island, FL 32003
Highlights
- Screened Pool
- Contemporary Architecture
- 2 Fireplaces
- Fleming Island Elementary School Rated A
- Wood Flooring
- No HOA
About This Home
As of March 2025Discover a beautifully designed two-story pool home that effortlessly combines luxury and comfort. This spacious residence features 3,633 square feet, five bedrooms, a generous bonus room, and four full bathrooms, offering ample space for all your needs. Step through the 8 ft. double-door entry into a bright floor plan that is perfect for both relaxation and entertaining. The expansive kitchen is a chef's dream, complete with stainless steel appliances, granite countertops, abundant cabinetry, a double-sided fireplace, and a cozy dining area. The large family room, adorned with a coffered ceiling and a gas fireplace, opens through French doors onto a screened patio, where a saltwater pool and paver patio create an inviting space for seamless indoor-outdoor living. Retreat to the owner's suite, a haven of tranquility featuring a tray ceiling, dual closets, a double vanity, and a walk-in shower. Additional highlights of this home include a 3-car courtyard entry garage with pavers, private entry drive shared by only two homes, tile and wood flooring, plantation shutters on the front windows, wood blinds, pool heater, surround sound speakers, attic storage with attic fan, and newer A/C and water heater, providing added peace of mind. With No HOA or CDD fees, this exceptional property offers a perfect blend of elegance, convenience, and freedom.
Home Details
Home Type
- Single Family
Est. Annual Taxes
- $8,937
Year Built
- Built in 2006
Lot Details
- 0.47 Acre Lot
- Back Yard Fenced
Parking
- 3 Car Attached Garage
Home Design
- Contemporary Architecture
Interior Spaces
- 3,633 Sq Ft Home
- 2-Story Property
- Ceiling Fan
- 2 Fireplaces
- Gas Fireplace
- Screened Porch
- Fire and Smoke Detector
Kitchen
- Eat-In Kitchen
- Gas Range
- Dishwasher
Flooring
- Wood
- Tile
Bedrooms and Bathrooms
- 5 Bedrooms
- Split Bedroom Floorplan
- Dual Closets
- Walk-In Closet
- Jack-and-Jill Bathroom
- 4 Full Bathrooms
Laundry
- Dryer
- Front Loading Washer
Pool
- Screened Pool
- Saltwater Pool
Outdoor Features
- Patio
Schools
- Fleming Island Elementary School
- Lakeside Middle School
- Fleming Island High School
Utilities
- Cooling Available
- Heating Available
- Electric Water Heater
Community Details
- No Home Owners Association
- Neilhurst Subdivision
Listing and Financial Details
- Assessor Parcel Number 30042602128600001
Map
Home Values in the Area
Average Home Value in this Area
Property History
| Date | Event | Price | Change | Sq Ft Price |
|---|---|---|---|---|
| 03/11/2025 03/11/25 | Sold | $685,000 | -1.4% | $189 / Sq Ft |
| 01/13/2025 01/13/25 | Price Changed | $695,000 | 0.0% | $191 / Sq Ft |
| 01/13/2025 01/13/25 | For Sale | $695,000 | -6.1% | $191 / Sq Ft |
| 01/10/2025 01/10/25 | Off Market | $740,000 | -- | -- |
| 11/07/2024 11/07/24 | For Sale | $740,000 | +76.0% | $204 / Sq Ft |
| 12/17/2023 12/17/23 | Off Market | $420,500 | -- | -- |
| 04/14/2015 04/14/15 | Sold | $420,500 | -5.5% | $109 / Sq Ft |
| 04/13/2015 04/13/15 | Pending | -- | -- | -- |
| 02/12/2015 02/12/15 | For Sale | $445,000 | -- | $115 / Sq Ft |
Tax History
| Year | Tax Paid | Tax Assessment Tax Assessment Total Assessment is a certain percentage of the fair market value that is determined by local assessors to be the total taxable value of land and additions on the property. | Land | Improvement |
|---|---|---|---|---|
| 2024 | $8,937 | $578,005 | $95,000 | $483,005 |
| 2023 | $8,937 | $567,216 | $95,000 | $472,216 |
| 2022 | $8,267 | $532,192 | $95,000 | $437,192 |
| 2021 | $7,702 | $479,525 | $95,000 | $384,525 |
| 2020 | $7,093 | $451,182 | $95,000 | $356,182 |
| 2019 | $6,690 | $428,560 | $85,000 | $343,560 |
| 2018 | $5,370 | $354,854 | $0 | $0 |
| 2017 | $5,022 | $324,815 | $0 | $0 |
| 2016 | $4,730 | $298,246 | $0 | $0 |
| 2015 | $4,631 | $283,191 | $0 | $0 |
| 2014 | $3,764 | $272,749 | $0 | $0 |
Mortgage History
| Date | Status | Loan Amount | Loan Type |
|---|---|---|---|
| Open | $325,000 | New Conventional | |
| Closed | $325,000 | New Conventional | |
| Previous Owner | $250,000 | Credit Line Revolving | |
| Previous Owner | $200,000 | Credit Line Revolving |
Deed History
| Date | Type | Sale Price | Title Company |
|---|---|---|---|
| Warranty Deed | -- | None Listed On Document | |
| Warranty Deed | -- | None Listed On Document | |
| Warranty Deed | $420,500 | None Available |
Similar Homes in Fleming Island, FL
Source: realMLS (Northeast Florida Multiple Listing Service)
MLS Number: 2055466
APN: 30-04-26-021286-000-01
- 1613 Fairway Ridge Dr
- 1966 N Lakeshore Dr
- 1564 Rivertrace Dr
- 2220 Lookout Landing
- 1674 Waters Edge Dr
- 2248 Lookout Landing
- 2307 S Brook Dr
- 2291 S Brook Dr
- 2176 Autumn Cove Cir
- 1663 Highland View Ct
- 2480 Stoney Glen Dr
- 1833 Wards Landing Ct
- 1625 Pinecrest Dr
- 1333 S Shore Dr
- 1816 Lake Forest Ln
- 1864 Inlet Cove Ct
- 3441 Mainard Branch Ct
- 1581 Sandy Springs Dr
- 3461 Mainard Branch Ct
- 1571 Sandy Springs Dr
