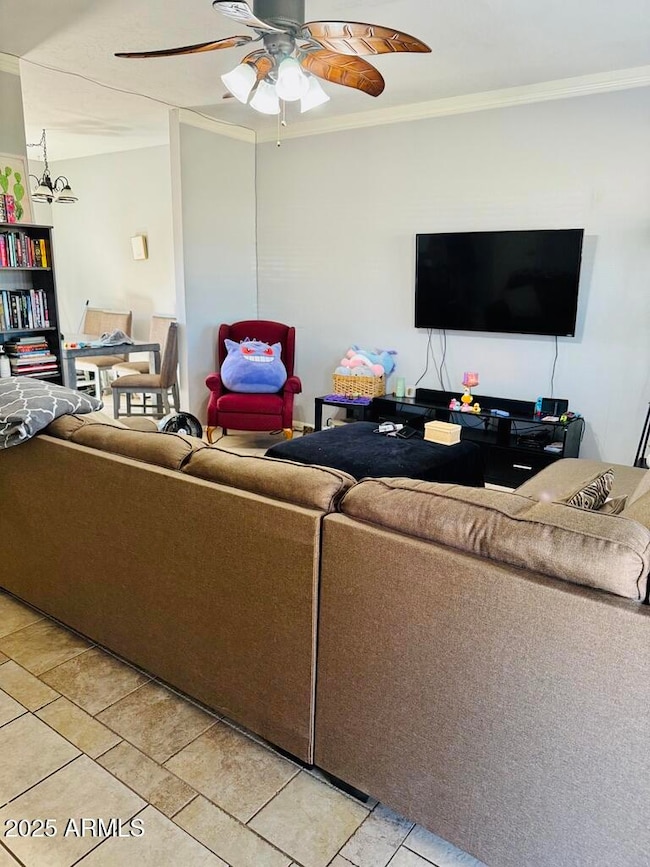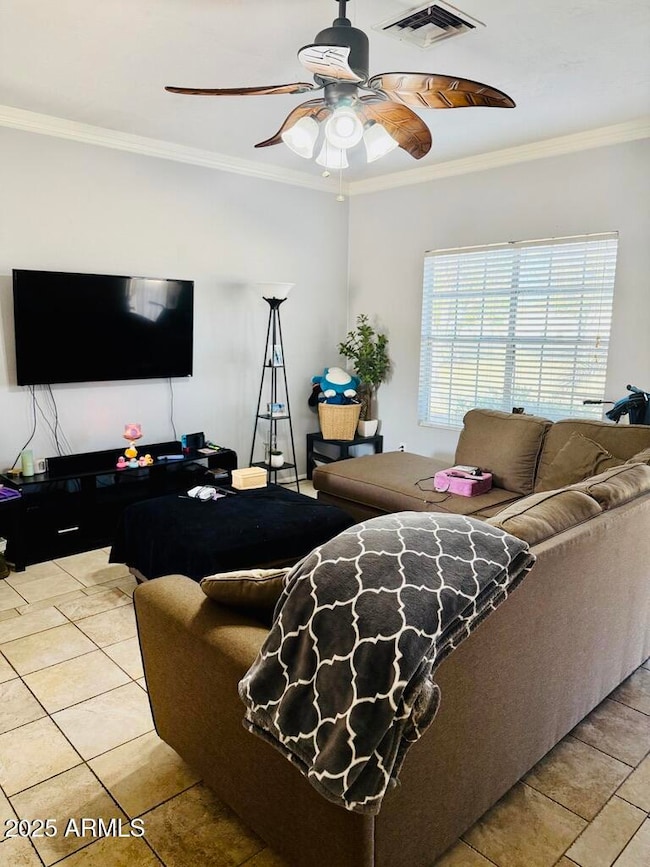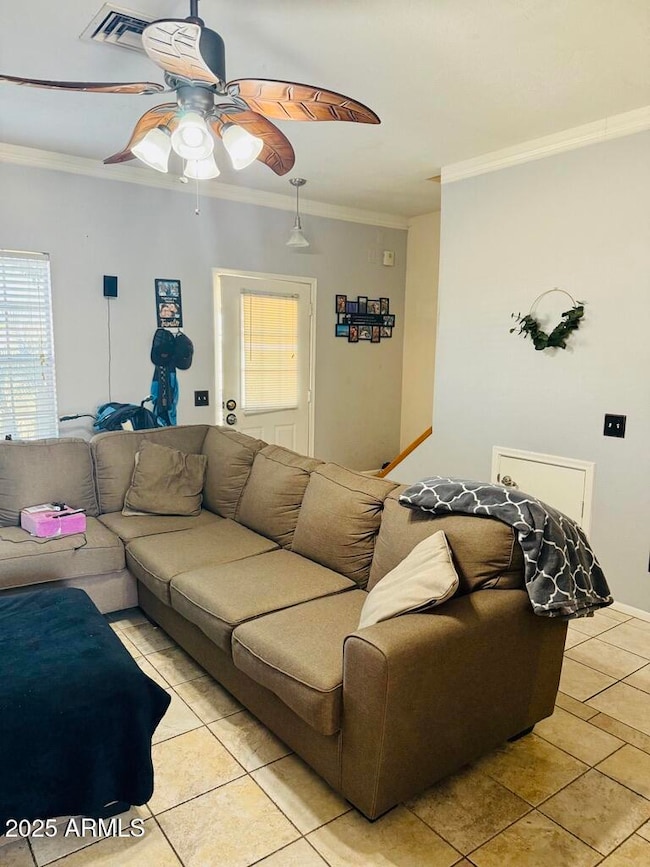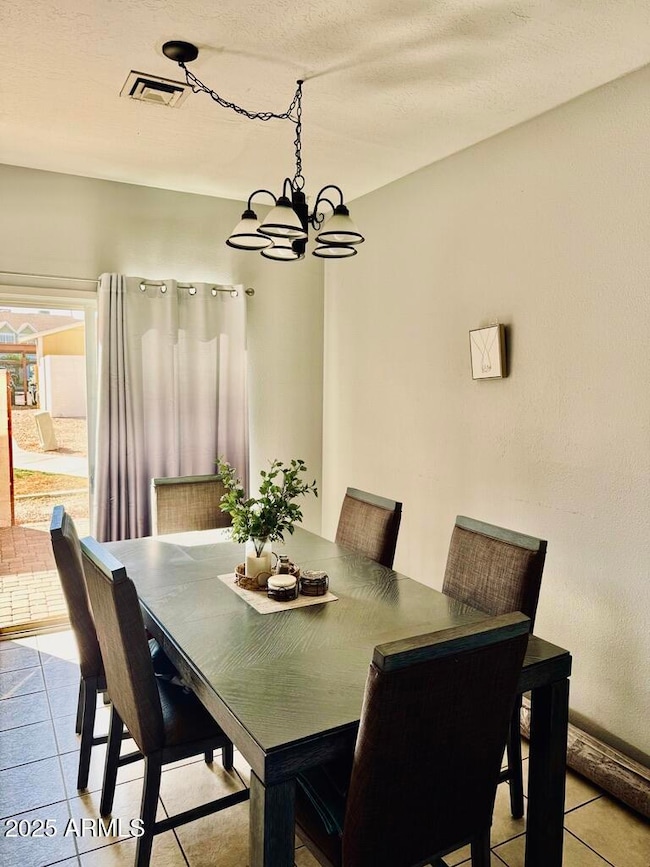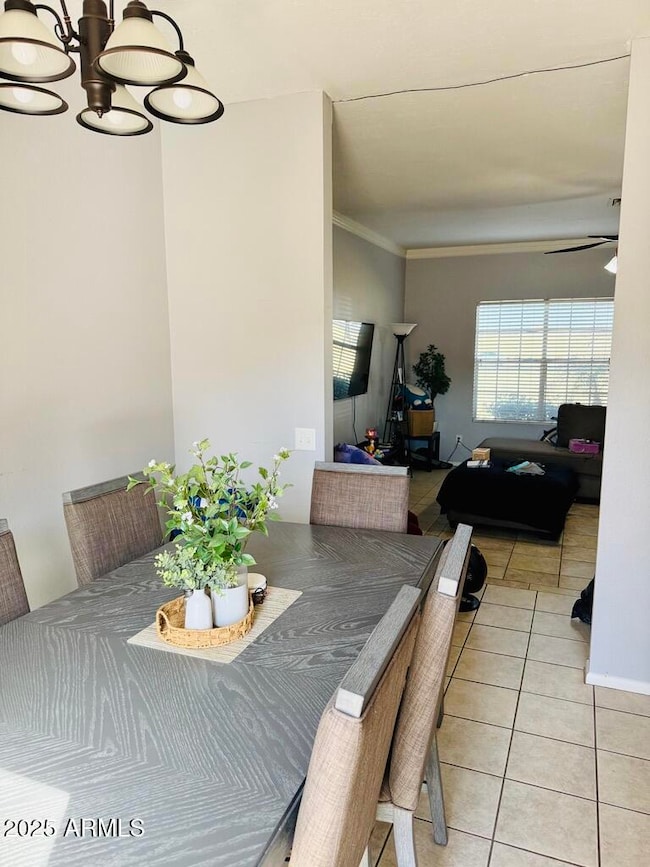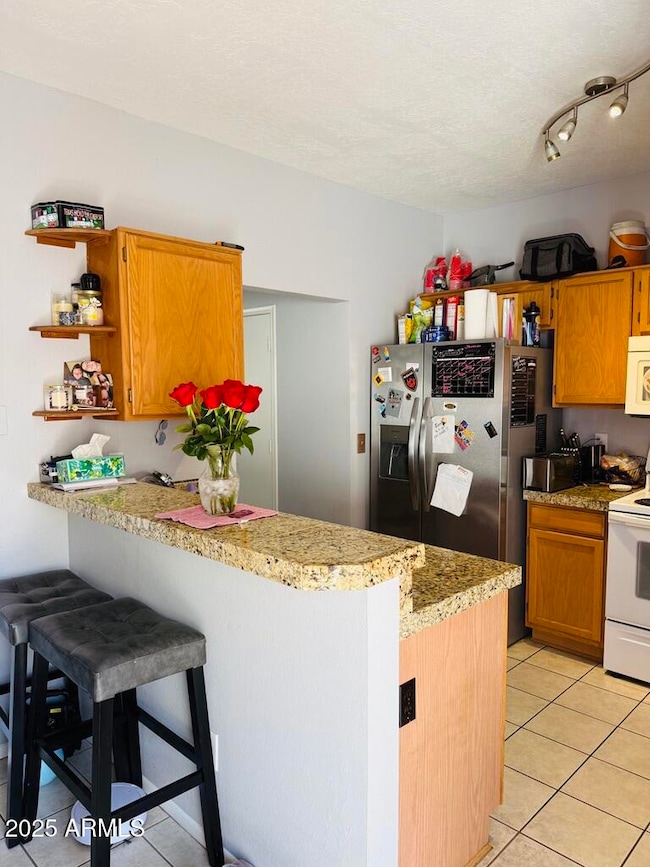
1970 N Hartford St Unit 11 Chandler, AZ 85225
North Chandler NeighborhoodHighlights
- Play Pool
- Contemporary Architecture
- Granite Countertops
- Andersen Elementary School Rated A-
- Vaulted Ceiling
- Eat-In Kitchen
About This Home
As of April 2025Wonderful 3 bedroom, 2 bath townhome in convenient location in Chandler. Property is relatively close to both
the 101 and 60 for convenient travel around the valley. Property is well cared for, has new water heater,
fairly new roof, granite countertops and a cute little private backyard/patio area; community is well cared for
and the homes feel unique in style and finish. Come see this wonderful townhome!
Townhouse Details
Home Type
- Townhome
Est. Annual Taxes
- $629
Year Built
- Built in 1984
Lot Details
- 875 Sq Ft Lot
- Desert faces the front of the property
- Block Wall Fence
HOA Fees
- $245 Monthly HOA Fees
Parking
- 1 Carport Space
Home Design
- Designed by Pulte Architects
- Contemporary Architecture
- Wood Frame Construction
- Composition Roof
Interior Spaces
- 1,136 Sq Ft Home
- 2-Story Property
- Vaulted Ceiling
Kitchen
- Eat-In Kitchen
- Breakfast Bar
- Built-In Microwave
- Granite Countertops
Flooring
- Carpet
- Tile
Bedrooms and Bathrooms
- 3 Bedrooms
- 2 Bathrooms
Schools
- Sanborn Elementary School
- John M Andersen Jr High Middle School
- Chandler High School
Utilities
- Cooling Available
- Heating Available
- Plumbing System Updated in 2023
- High Speed Internet
- Cable TV Available
Additional Features
- Play Pool
- Property is near a bus stop
Listing and Financial Details
- Tax Lot 11
- Assessor Parcel Number 302-41-322
Community Details
Overview
- Association fees include roof repair, insurance, pest control, ground maintenance, front yard maint, trash, maintenance exterior
- United Commuity Man. Association, Phone Number (480) 567-9791
- Built by Pulte Homes
- Sunstone Subdivision
Recreation
- Community Pool
- Bike Trail
Map
Home Values in the Area
Average Home Value in this Area
Property History
| Date | Event | Price | Change | Sq Ft Price |
|---|---|---|---|---|
| 04/03/2025 04/03/25 | Sold | $261,000 | -19.4% | $230 / Sq Ft |
| 03/25/2025 03/25/25 | Pending | -- | -- | -- |
| 03/12/2025 03/12/25 | Price Changed | $324,000 | -6.1% | $285 / Sq Ft |
| 02/25/2025 02/25/25 | For Sale | $345,000 | +165.5% | $304 / Sq Ft |
| 09/30/2016 09/30/16 | Sold | $129,950 | 0.0% | $114 / Sq Ft |
| 07/13/2016 07/13/16 | Pending | -- | -- | -- |
| 06/27/2016 06/27/16 | For Sale | $129,950 | -- | $114 / Sq Ft |
Tax History
| Year | Tax Paid | Tax Assessment Tax Assessment Total Assessment is a certain percentage of the fair market value that is determined by local assessors to be the total taxable value of land and additions on the property. | Land | Improvement |
|---|---|---|---|---|
| 2025 | $629 | $8,184 | -- | -- |
| 2024 | $616 | $7,794 | -- | -- |
| 2023 | $616 | $20,060 | $4,010 | $16,050 |
| 2022 | $594 | $15,450 | $3,090 | $12,360 |
| 2021 | $623 | $14,200 | $2,840 | $11,360 |
| 2020 | $620 | $13,020 | $2,600 | $10,420 |
| 2019 | $596 | $11,010 | $2,200 | $8,810 |
| 2018 | $577 | $9,560 | $1,910 | $7,650 |
| 2017 | $538 | $8,600 | $1,720 | $6,880 |
| 2016 | $518 | $7,800 | $1,560 | $6,240 |
| 2015 | $502 | $6,770 | $1,350 | $5,420 |
Mortgage History
| Date | Status | Loan Amount | Loan Type |
|---|---|---|---|
| Open | $243,000 | New Conventional | |
| Previous Owner | $103,960 | New Conventional | |
| Previous Owner | $130,500 | Fannie Mae Freddie Mac | |
| Previous Owner | $89,600 | New Conventional | |
| Previous Owner | $86,478 | FHA | |
| Previous Owner | $85,731 | FHA | |
| Previous Owner | $58,808 | FHA | |
| Closed | $22,400 | No Value Available |
Deed History
| Date | Type | Sale Price | Title Company |
|---|---|---|---|
| Warranty Deed | $261,000 | Pioneer Title Agency | |
| Warranty Deed | $129,950 | Stewart Title Arizona Agency | |
| Warranty Deed | $112,500 | Fidelity National Title | |
| Warranty Deed | $86,500 | Ati Title Agency Arizona Inc | |
| Warranty Deed | $59,000 | United Title Agency |
Similar Homes in Chandler, AZ
Source: Arizona Regional Multiple Listing Service (ARMLS)
MLS Number: 6820853
APN: 302-41-322
- 2049 N Arbor Ln
- 1961 N Hartford St Unit 1162
- 1961 N Hartford St Unit 1149
- 1961 N Hartford St Unit 1087
- 2093 N Illinois St
- 604 W Warner Rd Unit E
- 555 W Warner Rd Unit 140
- 555 W Warner Rd Unit 11
- 555 W Warner Rd Unit 135
- 555 W Warner Rd Unit 156
- 2200 N Iowa St
- 2185 N Peden Dr
- 540 W Copper Way
- 550 W Copper Way
- 560 W Copper Way
- 2155 N Grace Blvd Unit 209
- 1505 N Evergreen St Unit 51
- 1505 N Evergreen St Unit 17
- 1708 N Burbank Ct
- 730 W El Alba Way

