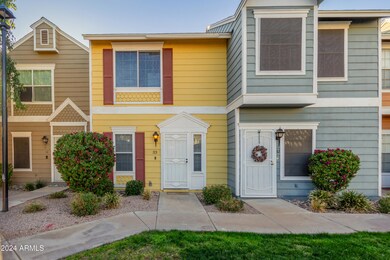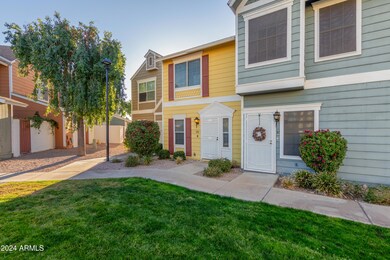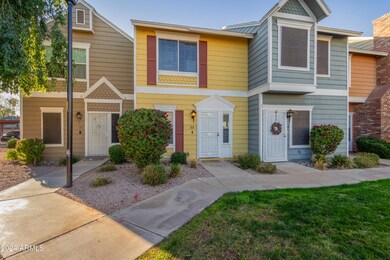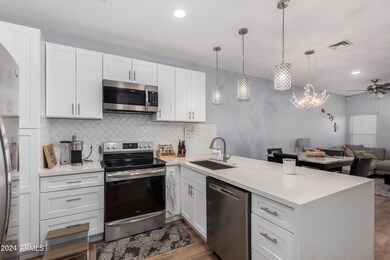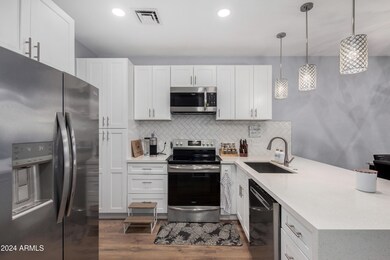
1970 N Hartford St Unit 33 Chandler, AZ 85225
North Chandler NeighborhoodHighlights
- Vaulted Ceiling
- Granite Countertops
- Double Pane Windows
- Andersen Elementary School Rated A-
- Community Pool
- Cooling Available
About This Home
As of February 2025Aloha! This Stunning 2021 Remodel Move-In Ready Townhouse Near Downtown Chandler is perfect for a first-time home buyer! This beautifully updated 2 bedroom Ensuite's, 2.5 bath townhouse is packed with modern upgrades. The bright Great Room flows into a stunning kitchen featuring quartz countertops with a waterfall edge, stainless steel appliances, herringbone tile backsplash, 2024 water heater and pendant lighting. New vinyl wood flooring, plush carpet, blinds, and 3'' baseboards add style throughout. Upstairs, two spacious master suites offer remodeled bathrooms with updated vanities and fixtures. Even the patio has been refreshed with Green Turf! The pristine community includes green spaces and a pool. Close to shopping, dining, and entertainment, this turn-key home won't last long
Townhouse Details
Home Type
- Townhome
Est. Annual Taxes
- $629
Year Built
- Built in 1984
Lot Details
- 727 Sq Ft Lot
- Two or More Common Walls
- Desert faces the back of the property
- Block Wall Fence
- Grass Covered Lot
HOA Fees
- $245 Monthly HOA Fees
Home Design
- Wood Frame Construction
- Composition Roof
Interior Spaces
- 1,098 Sq Ft Home
- 2-Story Property
- Vaulted Ceiling
- Ceiling Fan
- Double Pane Windows
Kitchen
- Kitchen Updated in 2021
- Breakfast Bar
- Built-In Microwave
- Kitchen Island
- Granite Countertops
Flooring
- Floors Updated in 2021
- Carpet
- Tile
Bedrooms and Bathrooms
- 2 Bedrooms
- Bathroom Updated in 2021
- Primary Bathroom is a Full Bathroom
- 2.5 Bathrooms
Parking
- 1 Carport Space
- Assigned Parking
Outdoor Features
- Outdoor Storage
Schools
- Sanborn Elementary School
- John M Andersen Jr High Middle School
- Chandler High School
Utilities
- Cooling Available
- Heating Available
- Plumbing System Updated in 2024
- Wiring Updated in 2021
- High Speed Internet
- Cable TV Available
Listing and Financial Details
- Tax Lot 33
- Assessor Parcel Number 302-41-344
Community Details
Overview
- Association fees include roof repair, insurance, ground maintenance, trash, roof replacement, maintenance exterior
- United Management Association, Phone Number (480) 567-9791
- Built by Pulte Homes
- Sunstone Subdivision
- FHA/VA Approved Complex
Recreation
- Community Pool
Map
Home Values in the Area
Average Home Value in this Area
Property History
| Date | Event | Price | Change | Sq Ft Price |
|---|---|---|---|---|
| 02/20/2025 02/20/25 | Sold | $350,000 | -1.4% | $319 / Sq Ft |
| 01/02/2025 01/02/25 | For Sale | $354,990 | 0.0% | $323 / Sq Ft |
| 12/31/2024 12/31/24 | Price Changed | $354,990 | 0.0% | $323 / Sq Ft |
| 12/18/2024 12/18/24 | Price Changed | $354,995 | +6.0% | $323 / Sq Ft |
| 12/10/2021 12/10/21 | Sold | $335,000 | +3.1% | $305 / Sq Ft |
| 11/10/2021 11/10/21 | For Sale | $325,000 | +27.5% | $296 / Sq Ft |
| 08/18/2021 08/18/21 | Sold | $255,000 | +8.5% | $232 / Sq Ft |
| 08/02/2021 08/02/21 | Pending | -- | -- | -- |
| 07/30/2021 07/30/21 | For Sale | $235,000 | +80.8% | $214 / Sq Ft |
| 06/30/2016 06/30/16 | Sold | $130,000 | +1.6% | $118 / Sq Ft |
| 05/11/2016 05/11/16 | Pending | -- | -- | -- |
| 05/06/2016 05/06/16 | For Sale | $128,000 | -- | $117 / Sq Ft |
Tax History
| Year | Tax Paid | Tax Assessment Tax Assessment Total Assessment is a certain percentage of the fair market value that is determined by local assessors to be the total taxable value of land and additions on the property. | Land | Improvement |
|---|---|---|---|---|
| 2025 | $629 | $8,184 | -- | -- |
| 2024 | $616 | $7,794 | -- | -- |
| 2023 | $616 | $20,730 | $4,140 | $16,590 |
| 2022 | $594 | $16,060 | $3,210 | $12,850 |
| 2021 | $623 | $14,750 | $2,950 | $11,800 |
| 2020 | $620 | $13,400 | $2,680 | $10,720 |
| 2019 | $596 | $11,330 | $2,260 | $9,070 |
| 2018 | $577 | $9,910 | $1,980 | $7,930 |
| 2017 | $538 | $8,910 | $1,780 | $7,130 |
| 2016 | $518 | $8,400 | $1,680 | $6,720 |
| 2015 | $502 | $6,960 | $1,390 | $5,570 |
Mortgage History
| Date | Status | Loan Amount | Loan Type |
|---|---|---|---|
| Previous Owner | $324,950 | New Conventional | |
| Previous Owner | $204,000 | Commercial | |
| Previous Owner | $127,645 | FHA | |
| Previous Owner | $68,440 | VA | |
| Previous Owner | $83,751 | FHA | |
| Previous Owner | $1,500 | Seller Take Back |
Deed History
| Date | Type | Sale Price | Title Company |
|---|---|---|---|
| Warranty Deed | $350,000 | Magnus Title Agency | |
| Warranty Deed | $335,000 | Chicago Title Agency Inc | |
| Warranty Deed | $255,000 | Chicago Title Agency Inc | |
| Warranty Deed | $130,000 | Stewart Title Arizona Agency | |
| Warranty Deed | $67,000 | Stewart Title | |
| Interfamily Deed Transfer | -- | Grand Canyon Title Agency In | |
| Special Warranty Deed | -- | Grand Canyon Title Agency | |
| Corporate Deed | -- | Security Title Agency | |
| Trustee Deed | $86,765 | Security Title Agency | |
| Warranty Deed | $84,500 | Old Republic Title Agency | |
| Interfamily Deed Transfer | -- | -- | |
| Cash Sale Deed | $64,500 | Ati Title Agency |
Similar Homes in Chandler, AZ
Source: Arizona Regional Multiple Listing Service (ARMLS)
MLS Number: 6791356
APN: 302-41-344
- 2049 N Arbor Ln
- 1961 N Hartford St Unit 1162
- 1961 N Hartford St Unit 1149
- 1961 N Hartford St Unit 1087
- 2093 N Illinois St
- 604 W Warner Rd Unit E
- 555 W Warner Rd Unit 140
- 555 W Warner Rd Unit 11
- 555 W Warner Rd Unit 135
- 555 W Warner Rd Unit 156
- 2200 N Iowa St
- 2185 N Peden Dr
- 540 W Copper Way
- 550 W Copper Way
- 560 W Copper Way
- 2155 N Grace Blvd Unit 209
- 1505 N Evergreen St Unit 51
- 1505 N Evergreen St Unit 17
- 519 W Palomino Dr
- 1708 N Burbank Ct

