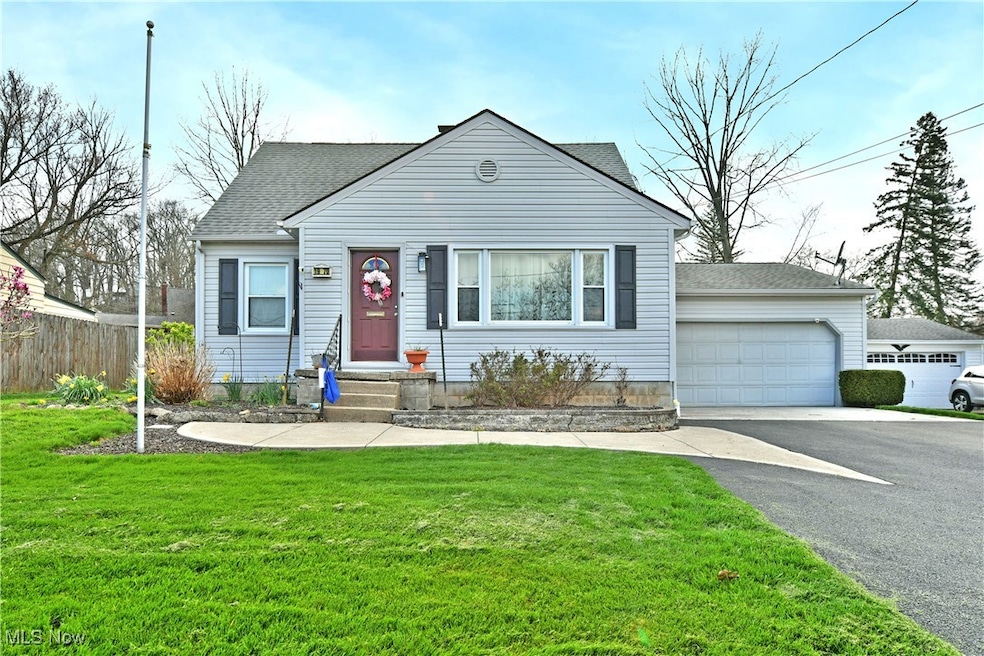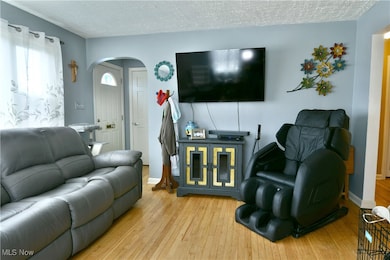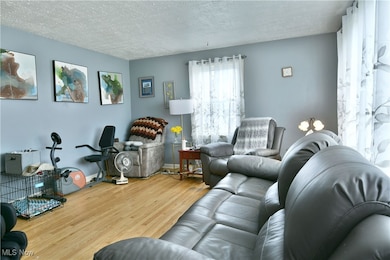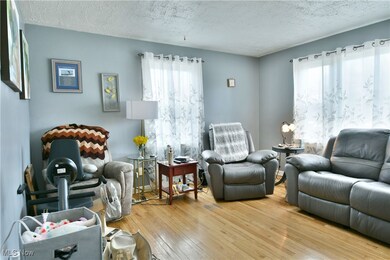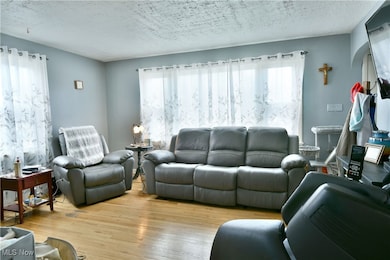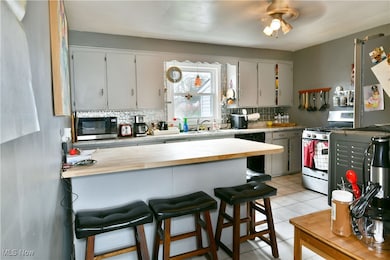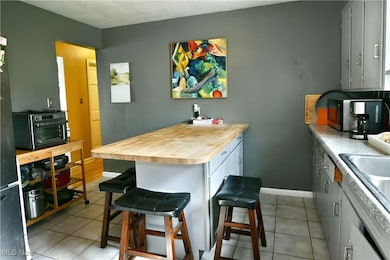
1970 S Schenley Ave Youngstown, OH 44511
Kirkmere NeighborhoodEstimated payment $1,025/month
Highlights
- Private Pool
- Deck
- 2 Car Direct Access Garage
- Cape Cod Architecture
- No HOA
- Forced Air Heating and Cooling System
About This Home
Charm packed and springtime ready, this four-bedroom Youngstown Cape Cod will have you looking twice! Storybook good looks quickly set this gorgeous residence apart from its peers, beginning with an extra wide drive that leads up to the two-car attached garage. A cement sidewalk trimmed in manicured mulch beds as it rises to the formal entrance. Around the back, the raised deck makes for the perfect hangout. Inside, a gracious front living room takes full advantage of its large windows while hardwood flooring runs underfoot. The nearby kitchen combines island styled dining with its bar top seating. Stainless appliances pair perfectly with the tiled flooring and gray undertones. Meanwhile, the main hall opens to a pair of brightly painted bedrooms that are sure to excite. A handsome full bath completes the floor with lavish tile work and a glass block window. Upstairs, the welcoming landing branches off into a pair of spacious bedrooms as a second full bath enjoys its naturally lit surroundings. Laundry is located at the basement level.
Listing Agent
Brokers Realty Group Brokerage Email: mariyah.hill@brokerssold.com 330-240-4449 License #2017006136

Co-Listing Agent
Brokers Realty Group Brokerage Email: mariyah.hill@brokerssold.com 330-240-4449 License #2004020741
Home Details
Home Type
- Single Family
Est. Annual Taxes
- $2,242
Year Built
- Built in 1956
Parking
- 2 Car Direct Access Garage
- Garage Door Opener
Home Design
- Cape Cod Architecture
- Fiberglass Roof
- Asphalt Roof
- Vinyl Siding
Kitchen
- Range
- Microwave
- Dishwasher
Bedrooms and Bathrooms
- 4 Bedrooms | 2 Main Level Bedrooms
- 2 Full Bathrooms
Laundry
- Dryer
- Washer
Partially Finished Basement
- Basement Fills Entire Space Under The House
- Laundry in Basement
Outdoor Features
- Private Pool
- Deck
Utilities
- Forced Air Heating and Cooling System
- Heating System Uses Gas
Additional Features
- 2-Story Property
- 0.27 Acre Lot
Community Details
- No Home Owners Association
- City/Youngstown Subdivision
Listing and Financial Details
- Assessor Parcel Number 53-158-0-135.00-0
Map
Home Values in the Area
Average Home Value in this Area
Tax History
| Year | Tax Paid | Tax Assessment Tax Assessment Total Assessment is a certain percentage of the fair market value that is determined by local assessors to be the total taxable value of land and additions on the property. | Land | Improvement |
|---|---|---|---|---|
| 2024 | $2,245 | $47,190 | $4,260 | $42,930 |
| 2023 | $2,228 | $47,190 | $4,260 | $42,930 |
| 2022 | $1,639 | $26,710 | $3,490 | $23,220 |
| 2021 | $1,639 | $26,710 | $3,490 | $23,220 |
| 2020 | $1,648 | $26,710 | $3,490 | $23,220 |
| 2019 | $1,571 | $22,840 | $2,990 | $19,850 |
| 2018 | $1,586 | $22,840 | $2,990 | $19,850 |
| 2017 | $1,583 | $22,840 | $2,990 | $19,850 |
| 2016 | $1,604 | $24,900 | $3,270 | $21,630 |
| 2015 | $1,571 | $24,900 | $3,270 | $21,630 |
| 2014 | $1,559 | $24,900 | $3,270 | $21,630 |
| 2013 | $1,537 | $24,900 | $3,270 | $21,630 |
Property History
| Date | Event | Price | Change | Sq Ft Price |
|---|---|---|---|---|
| 04/22/2025 04/22/25 | Pending | -- | -- | -- |
| 04/21/2025 04/21/25 | For Sale | $150,000 | +123.9% | -- |
| 05/15/2014 05/15/14 | Sold | $67,000 | -10.5% | $47 / Sq Ft |
| 05/04/2014 05/04/14 | Pending | -- | -- | -- |
| 04/08/2014 04/08/14 | For Sale | $74,900 | -- | $53 / Sq Ft |
Deed History
| Date | Type | Sale Price | Title Company |
|---|---|---|---|
| Survivorship Deed | $67,000 | Attorney | |
| Survivorship Deed | $67,000 | -- | |
| Joint Tenancy Deed | $42,000 | -- | |
| Deed | -- | -- |
Mortgage History
| Date | Status | Loan Amount | Loan Type |
|---|---|---|---|
| Open | $56,950 | New Conventional | |
| Closed | $50,000 | Stand Alone Refi Refinance Of Original Loan | |
| Closed | $63,650 | Fannie Mae Freddie Mac |
Similar Homes in Youngstown, OH
Source: MLS Now
MLS Number: 5111589
APN: 53-158-0-135.00-0
- 2842 Decamp Rd
- 2248 Michael Dr
- 2332 Shawnee Trail
- 2640 Gladwae Dr
- 2515 Mccollum Rd
- 2674 Brunswick Rd
- 2702 Brunswick Rd
- 1101 Old Furnace Rd
- 3060 Shalisma Dr
- 1097 Polley Dr
- 1013 Cherokee Dr
- 2955 Noel Dr
- 1011 Genesee Dr
- 2169 Gregory Ave
- 3870 Ayrshire Dr
- 2117 Coleman Dr
- 1842 Ridgelawn Ave
- 1809 Ridgelawn Ave
- 1948 Highlawn Ave
- 3895 Ayrshire Dr
