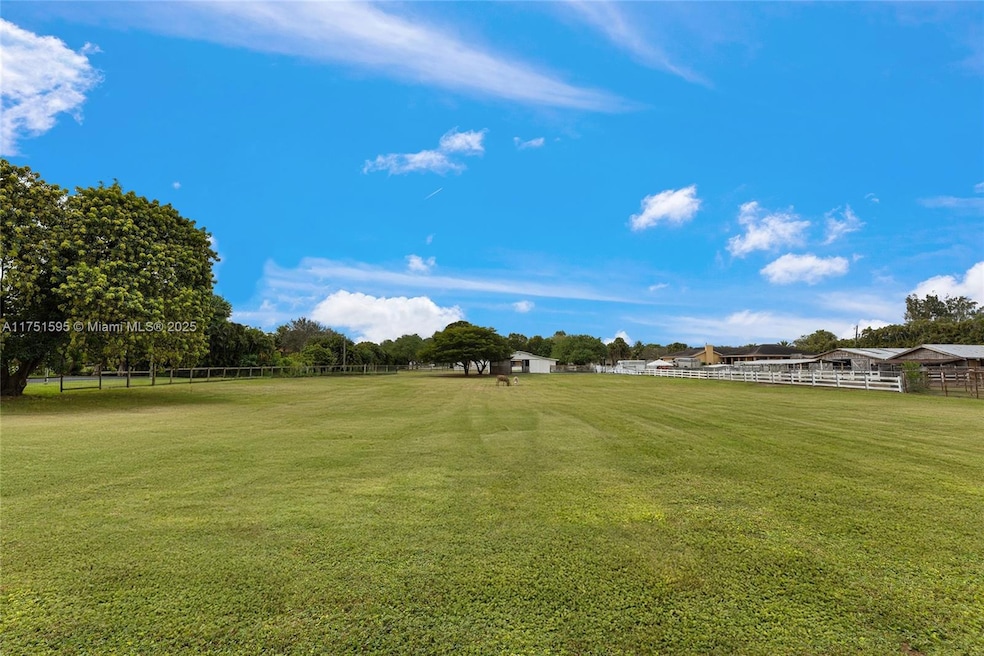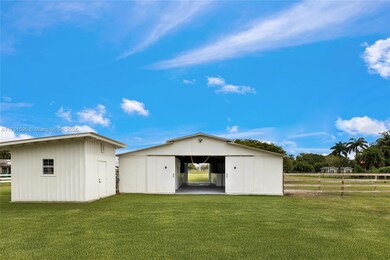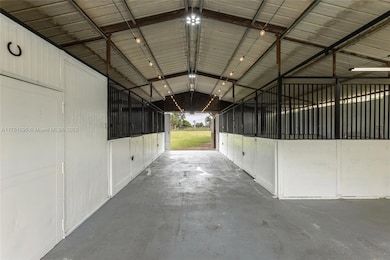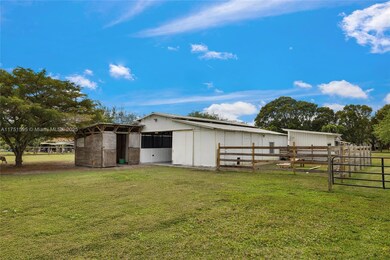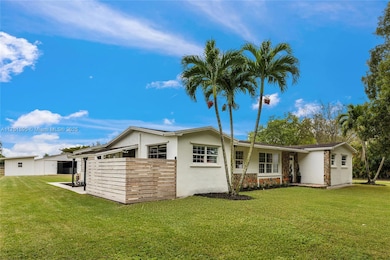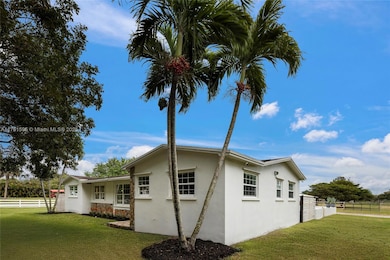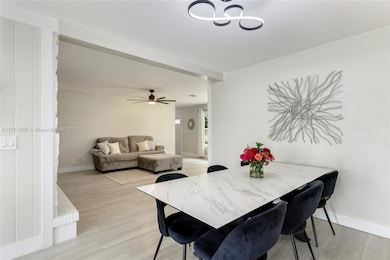
1970 SW 115th Ave Davie, FL 33325
Outer Davie NeighborhoodEstimated payment $9,315/month
Highlights
- Barn or Stable
- In Ground Pool
- Pool View
- Fox Trail Elementary School Rated A-
- 70,420 Sq Ft lot
- No HOA
About This Home
Equestrian Living in Davie – The Perfect Blend of Country Charm & Modern Comfort! Experience Davie’s renowned horseback riding trails and open spaces while enjoying city conveniences. This charming farmhouse sits on 2 acres of serene grasslands, offering a warm, light-filled atmosphere with an updated living space, renovated kitchen, and new flooring throughout. Step outside to a large saltwater pool, ideal for relaxation or entertaining. Perfect for animal lovers, the property includes a 40x50 barn with 6 stalls, a tack room, and a separate feed shed - great for personal use or a business venture. Benefit from agricultural property tax savings while enjoying your private retreat!
Home Details
Home Type
- Single Family
Est. Annual Taxes
- $12,310
Year Built
- Built in 1964
Lot Details
- 1.62 Acre Lot
- West Facing Home
Home Design
- Substantially Remodeled
- Shingle Roof
- Concrete Block And Stucco Construction
Interior Spaces
- 1,780 Sq Ft Home
- 1-Story Property
- Blinds
- Combination Dining and Living Room
- Den
- Pool Views
Kitchen
- Breakfast Area or Nook
- Gas Range
- Dishwasher
Bedrooms and Bathrooms
- 4 Bedrooms
- 3 Full Bathrooms
- Separate Shower in Primary Bathroom
Laundry
- Dryer
- Washer
Parking
- Driveway
- Open Parking
Horse Facilities and Amenities
- Horses Allowed On Property
- Barn or Stable
- Stables
Additional Features
- In Ground Pool
- Central Heating and Cooling System
Community Details
- No Home Owners Association
- Fla Fruit Lands Co Sub No Subdivision
Listing and Financial Details
- Assessor Parcel Number 504013010080
Map
Home Values in the Area
Average Home Value in this Area
Tax History
| Year | Tax Paid | Tax Assessment Tax Assessment Total Assessment is a certain percentage of the fair market value that is determined by local assessors to be the total taxable value of land and additions on the property. | Land | Improvement |
|---|---|---|---|---|
| 2025 | $12,310 | $631,110 | -- | -- |
| 2024 | $12,061 | $613,330 | -- | -- |
| 2023 | $12,061 | $595,470 | $0 | $0 |
| 2022 | $11,479 | $578,130 | $334,500 | $243,630 |
| 2021 | $3,211 | $189,850 | $0 | $0 |
| 2020 | $3,156 | $187,230 | $0 | $0 |
| 2019 | $3,078 | $183,030 | $0 | $0 |
| 2018 | $2,951 | $178,210 | $0 | $0 |
| 2017 | $2,887 | $174,550 | $0 | $0 |
| 2016 | $2,857 | $170,960 | $0 | $0 |
| 2015 | $2,896 | $169,780 | $0 | $0 |
| 2014 | $2,924 | $168,440 | $0 | $0 |
| 2013 | -- | $0 | $0 | $0 |
Property History
| Date | Event | Price | Change | Sq Ft Price |
|---|---|---|---|---|
| 03/04/2025 03/04/25 | For Sale | $1,485,000 | +104.8% | $834 / Sq Ft |
| 07/16/2021 07/16/21 | Sold | $725,000 | +3.6% | $407 / Sq Ft |
| 06/10/2021 06/10/21 | For Sale | $699,900 | -- | $393 / Sq Ft |
Deed History
| Date | Type | Sale Price | Title Company |
|---|---|---|---|
| Quit Claim Deed | -- | -- | |
| Warranty Deed | $725,000 | Title Quest Investments Llc | |
| Warranty Deed | $176,000 | -- |
Mortgage History
| Date | Status | Loan Amount | Loan Type |
|---|---|---|---|
| Previous Owner | $548,250 | New Conventional | |
| Previous Owner | $24,900 | Small Business Administration | |
| Previous Owner | $100,000 | Credit Line Revolving | |
| Previous Owner | $225,000 | Unknown |
Similar Homes in the area
Source: MIAMI REALTORS® MLS
MLS Number: A11751595
APN: 50-40-13-01-0080
- 11651 SW 22nd Ct
- 2391 SW 123rd Terrace
- 11241 SW 25th Ct
- 11945 SW 16th Ct
- 1601 SW 117th Ave
- 10910 Breezeway Ln
- 11460 SW 13th Place
- 2311 SW 108th Terrace
- 1321 SW 114th Way
- 11942 SW 14th Place
- 11915 SW 14th Place
- 1765 Back Lot SW 112th Ave
- 1311 SW 117th Ave
- 11965 SW 15th Ct
- 1654 SW 109th Terrace
- 1316 SW 118th Terrace
- 11867 SW 13th Ct Unit 11867
- 1403 SW 110th Way
- 1278 SW 117th Way
- 11861 SW 13th Ct
