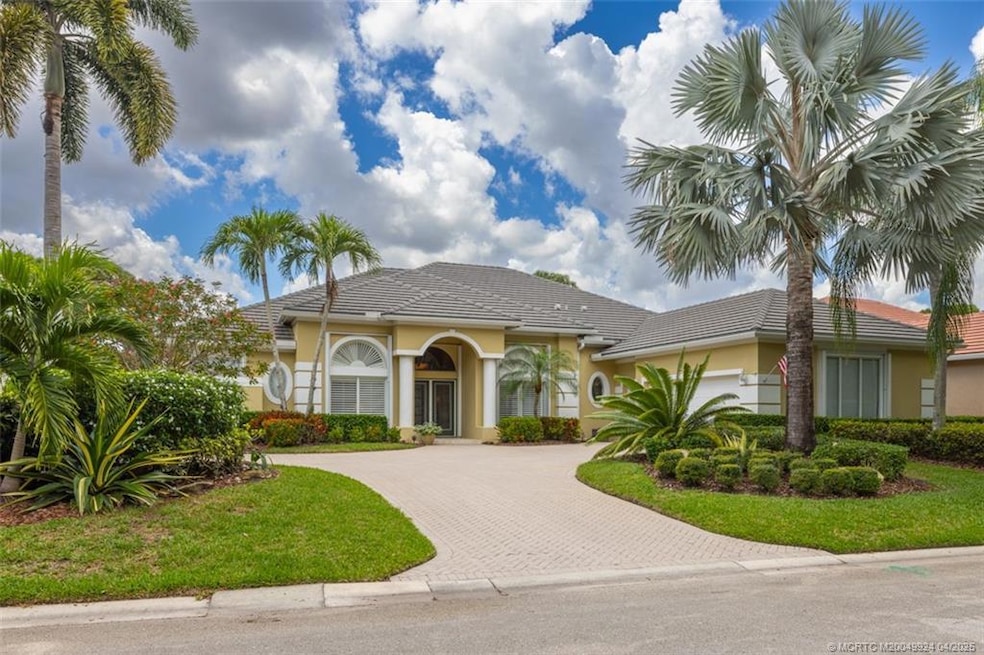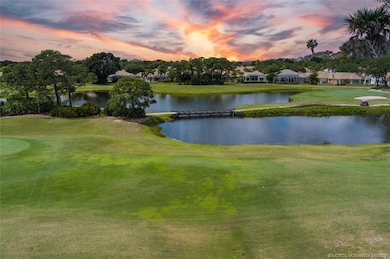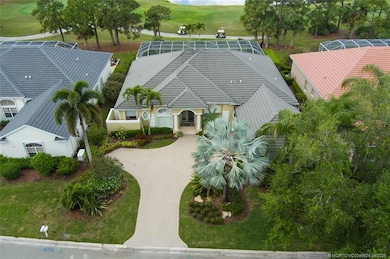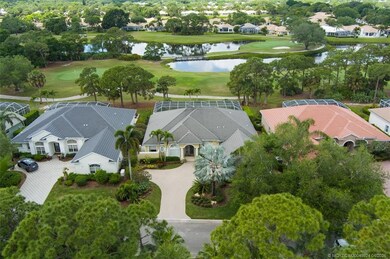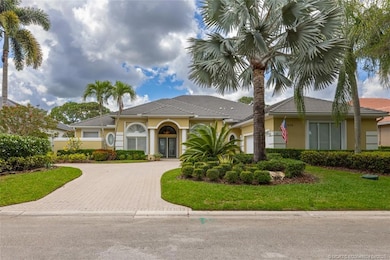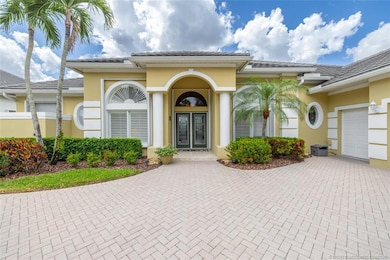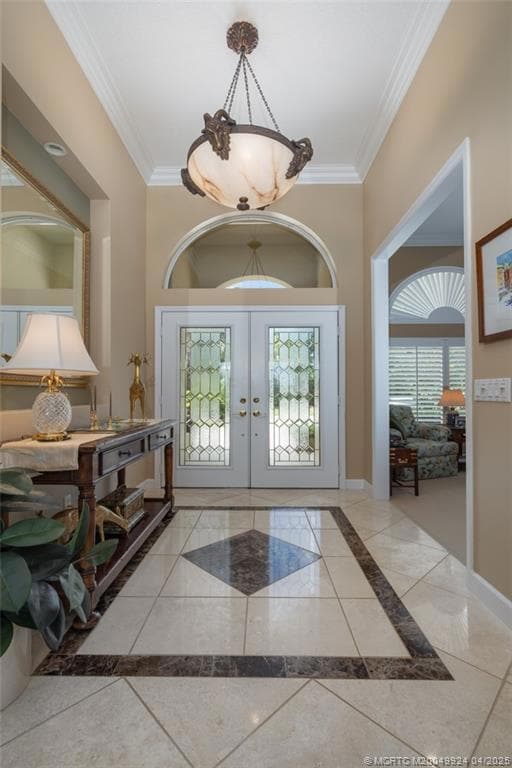
1970 SW Bradford Place Palm City, FL 34990
Estimated payment $7,619/month
Highlights
- Lake Front
- On Golf Course
- Screened Pool
- Bessey Creek Elementary School Rated A-
- Fitness Center
- Gated Community
About This Home
ABSOLUTELY STUNNING Custom home w/one of BEST VIEWS in Monarch. From the time you enter this home, panoramic views of private golf course, LAKE, and wooden bridge will capture your attention! So many beautiful features, architectural detailing and UPDATES GALORE! Gourmet kit boasts induction cooktop, double ovens, microwave, granite counters, roll out cabs, w/in pantry, kitchen island & desk. Watch all the wildlife & golfers from Primary bdrm, LR, Kit, & FR. Spacious Primary bdrm offers 2 lg. w/in closets, gorgeous bath w/granite counters & separate cabana bath. Scrnd lanai & SALTWATER POOL is TOTALLY UPDATED! ROOF 2014, A/C's 2024, LOTS of UPDATES!!! Accordion Hurricane shutters and WHOLE HOUSE GENERATOR W/500 GAL. TANK. Maintenance-free exterior! HOA covers: lawn maint, roof sprayed 2x/yr, EXTERIOR PAINTED every 6yrs, basic cable & hi-speed internet. Club membership optional but must join to use amenities. Easy access: I-95/Turnpike, close to Stuart, beaches, shops. Excel schools.
Listing Agent
RE/MAX of Stuart - Palm City Brokerage Phone: 772-475-7775 License #120161

Home Details
Home Type
- Single Family
Est. Annual Taxes
- $7,425
Year Built
- Built in 1997
Lot Details
- 0.25 Acre Lot
- Lake Front
- Property fronts a private road
- On Golf Course
- Sprinkler System
HOA Fees
- $581 Monthly HOA Fees
Home Design
- Traditional Architecture
- Tile Roof
- Flat Tile Roof
- Concrete Roof
- Concrete Siding
- Block Exterior
- Stucco
Interior Spaces
- 3,037 Sq Ft Home
- 1-Story Property
- Partially Furnished
- Built-In Features
- Cathedral Ceiling
- Ceiling Fan
- Shutters
- Entrance Foyer
- Formal Dining Room
- Open Floorplan
- Screened Porch
- Pull Down Stairs to Attic
Kitchen
- Breakfast Area or Nook
- Built-In Oven
- Cooktop
- Microwave
- Ice Maker
- Dishwasher
- Kitchen Island
- Disposal
Flooring
- Engineered Wood
- Carpet
- Marble
- Tile
Bedrooms and Bathrooms
- 3 Bedrooms
- Split Bedroom Floorplan
- Closet Cabinetry
- Walk-In Closet
- Dual Sinks
- Garden Bath
- Separate Shower
Laundry
- Dryer
- Washer
- Laundry Tub
Home Security
- Hurricane or Storm Shutters
- Fire and Smoke Detector
Parking
- 2 Car Attached Garage
- Side or Rear Entrance to Parking
- Garage Door Opener
- Golf Cart Garage
- 1 to 5 Parking Spaces
Pool
- Screened Pool
- Heated In Ground Pool
- Saltwater Pool
- Spa
- Pool Sweep
- Pool Equipment or Cover
Outdoor Features
- Patio
Schools
- Bessey Creek Elementary School
- Hidden Oaks Middle School
- Martin County High School
Utilities
- Zoned Heating and Cooling
- Underground Utilities
- Power Generator
- Water Heater
Community Details
Overview
- Association fees include management, common areas, cable TV, internet, legal/accounting, ground maintenance, maintenance structure, reserve fund, security
- Property Manager
Amenities
- Restaurant
- Clubhouse
- Community Library
- Reception Area
Recreation
- Golf Course Community
- Tennis Courts
- Fitness Center
- Community Pool
- Community Spa
- Putting Green
- Trails
Security
- Gated Community
Map
Home Values in the Area
Average Home Value in this Area
Tax History
| Year | Tax Paid | Tax Assessment Tax Assessment Total Assessment is a certain percentage of the fair market value that is determined by local assessors to be the total taxable value of land and additions on the property. | Land | Improvement |
|---|---|---|---|---|
| 2024 | $7,290 | $466,033 | -- | -- |
| 2023 | $7,290 | $452,460 | $0 | $0 |
| 2022 | $7,034 | $439,282 | $0 | $0 |
| 2021 | $7,064 | $426,488 | $0 | $0 |
| 2020 | $6,944 | $420,600 | $120,000 | $300,600 |
| 2019 | $7,110 | $425,130 | $120,000 | $305,130 |
| 2018 | $7,943 | $474,739 | $0 | $0 |
| 2017 | $7,171 | $464,974 | $0 | $0 |
| 2016 | $7,368 | $455,410 | $130,000 | $325,410 |
| 2015 | -- | $464,940 | $160,000 | $304,940 |
| 2014 | -- | $352,185 | $0 | $0 |
Property History
| Date | Event | Price | Change | Sq Ft Price |
|---|---|---|---|---|
| 03/31/2025 03/31/25 | For Sale | $1,150,000 | +115.0% | $379 / Sq Ft |
| 12/15/2014 12/15/14 | Sold | $535,000 | -4.5% | $176 / Sq Ft |
| 11/15/2014 11/15/14 | Pending | -- | -- | -- |
| 09/16/2014 09/16/14 | For Sale | $560,000 | -- | $184 / Sq Ft |
Deed History
| Date | Type | Sale Price | Title Company |
|---|---|---|---|
| Warranty Deed | $535,000 | Attorney | |
| Warranty Deed | $614,000 | Stewart Title Of Martin Coun | |
| Deed | -- | -- | |
| Warranty Deed | $393,900 | -- |
Mortgage History
| Date | Status | Loan Amount | Loan Type |
|---|---|---|---|
| Previous Owner | $384,256 | New Conventional | |
| Previous Owner | $400,000 | Purchase Money Mortgage | |
| Previous Owner | $82,592 | Unknown | |
| Previous Owner | $100,000 | Credit Line Revolving |
Similar Homes in Palm City, FL
Source: Martin County REALTORS® of the Treasure Coast
MLS Number: M20049924
APN: 07-38-41-023-000-00160-0
- 1946 SW Bradford Place
- 1938 SW Bradford Place
- 1929 SW Bradford Place
- 1759 SW Shady Lake Terrace
- 1607 SW Shady Lake Terrace
- 2555 SW Manor Hill Dr
- 1623 SW Pineland Way
- 1684 SW Shady Lake Terrace
- 2376 SW Longwood Dr
- 2488 SW Longwood Dr
- 1867 SW Foxpoint Trail
- 1605 SW Silver Pine Way Unit 110-D1
- 2733 SW Matheson Ave Unit 115-A2
- 2733 SW Matheson Ave Unit 115-H1
- 1995 SW Silver Pine Way Unit 119-G2
- 1575 SW Silver Pine Way Unit 108 B1
- 2703 SW Matheson Ave Unit 116-C1
- 2084 SW Silver Pine Way Unit 122D
- 1995 SW Silver Pine Way Unit 119-D2
- 1455 SW Silver Pine Way Unit 106-B2
