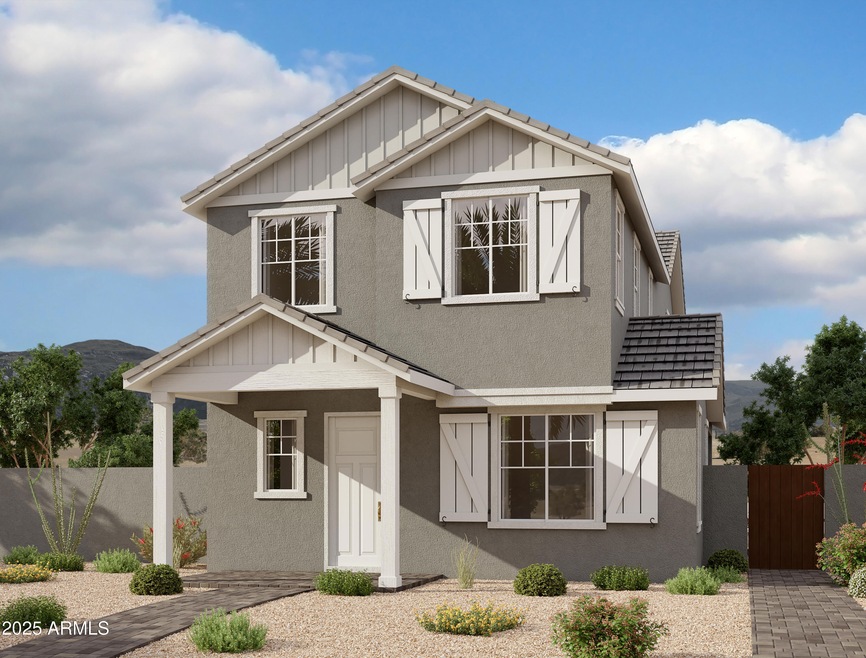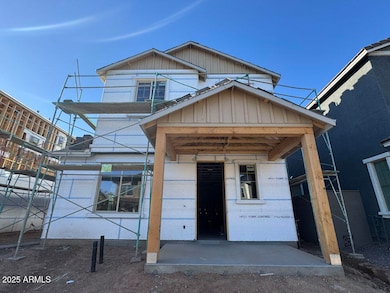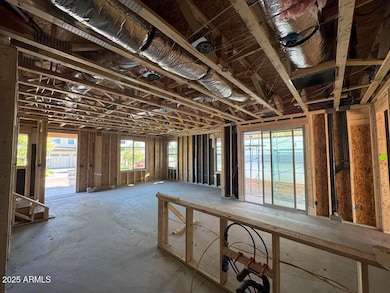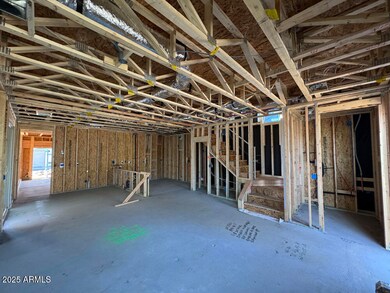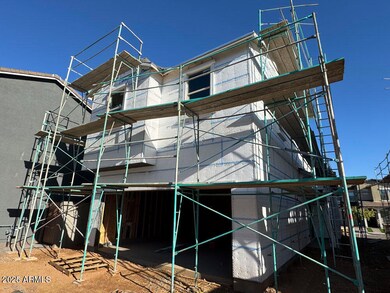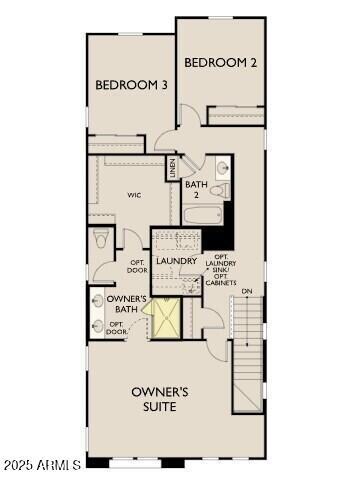
1970 W Lariat Ln Phoenix, AZ 85085
Norterra NeighborhoodEstimated payment $3,530/month
Highlights
- Mountain View
- Granite Countertops
- Heated Community Pool
- Union Park School Rated A
- Private Yard
- Eat-In Kitchen
About This Home
Welcome to the beautifully designed Papago plan, offering 3 bedrooms, 2.5 bath, with 1,846 sq ft of living space. It features a charming Farmhouse exterior and covered paved entry. The heart of this home is the stunning kitchen, featuring stainless steel GE Cafe gas range, microwave, dishwasher, complemented with white perimeter shaker cabinets and buckskin stained shaker island cabinets, two-tone satin nickel and matte black hardware, quartz countertops and tile backsplash. Wood-look tile flows seamlessly downstairs, bath 2 and laundry room upstairs. Upstairs, you will find the luxurious owner's suite, a spacious walk-in closet, and a bathroom showcasing white cabinets and stylish floor tile. Two additional bedrooms share a full bath. The side yard is perfect for entertaining. Located in Union Park at Norterra, this home offers not just a living space, but a lifestyle. Tree-lined streets, sidewalks, a 5,500 sf recreation center with resort style pool, a kiddie pool, parks, pickleball court and more.
Home Details
Home Type
- Single Family
Est. Annual Taxes
- $373
Year Built
- Built in 2025 | Under Construction
Lot Details
- 3,600 Sq Ft Lot
- Desert faces the front of the property
- Block Wall Fence
- Front Yard Sprinklers
- Private Yard
HOA Fees
- $207 Monthly HOA Fees
Parking
- 2 Car Garage
- Side or Rear Entrance to Parking
Home Design
- Wood Frame Construction
- Tile Roof
- Stucco
Interior Spaces
- 1,846 Sq Ft Home
- 2-Story Property
- Ceiling height of 9 feet or more
- Double Pane Windows
- Low Emissivity Windows
- Mountain Views
- Washer and Dryer Hookup
Kitchen
- Eat-In Kitchen
- Breakfast Bar
- Built-In Microwave
- Kitchen Island
- Granite Countertops
Bedrooms and Bathrooms
- 3 Bedrooms
- 2.5 Bathrooms
- Dual Vanity Sinks in Primary Bathroom
Schools
- Union Park Elementary And Middle School
- Barry Goldwater High School
Utilities
- Cooling Available
- Heating System Uses Natural Gas
- Water Softener
- High Speed Internet
- Cable TV Available
Listing and Financial Details
- Tax Lot 62
- Assessor Parcel Number 210-04-551
Community Details
Overview
- Association fees include ground maintenance, front yard maint
- Cccm Association, Phone Number (480) 921-7500
- Built by Ashton Woods
- Union Park Ph3 Subdivision, Papago Floorplan
Recreation
- Community Playground
- Heated Community Pool
- Bike Trail
Map
Home Values in the Area
Average Home Value in this Area
Tax History
| Year | Tax Paid | Tax Assessment Tax Assessment Total Assessment is a certain percentage of the fair market value that is determined by local assessors to be the total taxable value of land and additions on the property. | Land | Improvement |
|---|---|---|---|---|
| 2025 | $373 | $3,687 | $3,687 | -- |
| 2024 | $367 | $3,511 | $3,511 | -- |
| 2023 | $367 | $9,915 | $9,915 | $0 |
| 2022 | $355 | $5,790 | $5,790 | $0 |
Property History
| Date | Event | Price | Change | Sq Ft Price |
|---|---|---|---|---|
| 04/05/2025 04/05/25 | Pending | -- | -- | -- |
| 03/10/2025 03/10/25 | For Sale | $589,990 | -- | $320 / Sq Ft |
Deed History
| Date | Type | Sale Price | Title Company |
|---|---|---|---|
| Special Warranty Deed | $3,135,000 | First American Title |
Similar Homes in the area
Source: Arizona Regional Multiple Listing Service (ARMLS)
MLS Number: 6833302
APN: 210-04-551
- 1974 W Lariat Ln
- 1970 W Lariat Ln
- 26217 N 19th Ln
- 1913 W Lariat Ln
- 1909 W Lariat Ln
- 1915 W Hide Trail
- 1905 W Lariat Ln
- 2050 W Lariat Ln
- 2134 W Rowel Rd
- 25807 N 19th Glen
- 2149 W Rowel Rd
- 2032 W Andalusian Trail
- 26417 N 22nd Dr
- 26421 N 22nd Dr
- 26119 N 23rd Ave
- 26111 N 23rd Ave
- 2232 W Chisum Trail
- 26107 N 23rd Ave
- 26711 N 21st Dr
- 26029 N 23rd Ave
