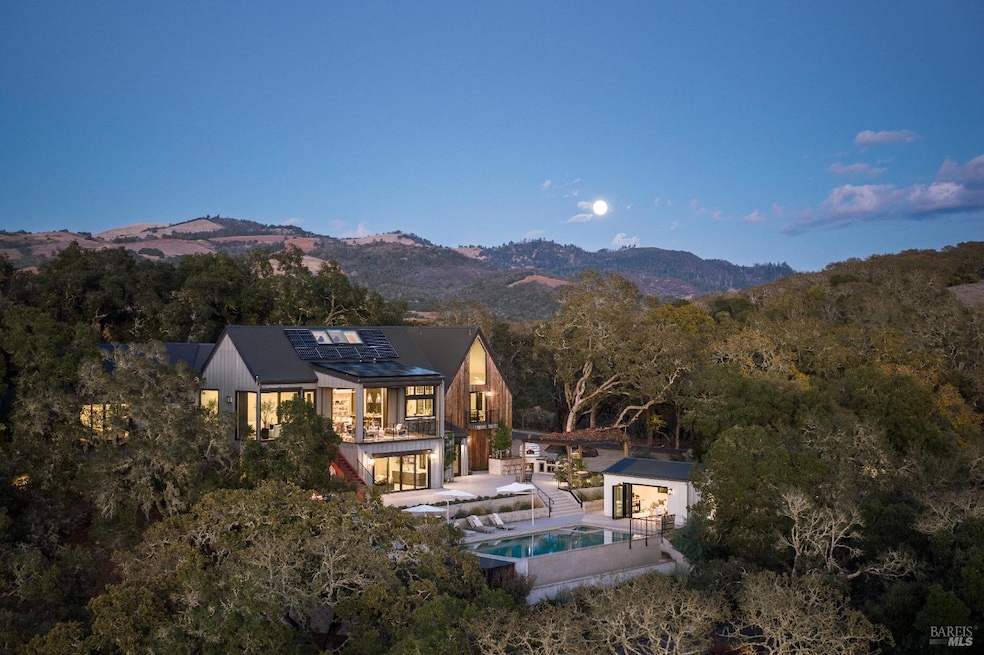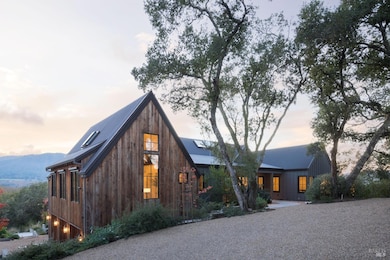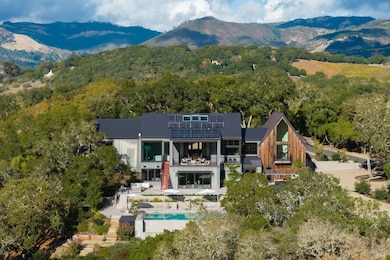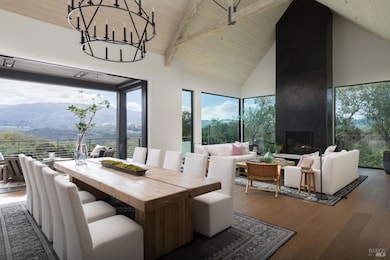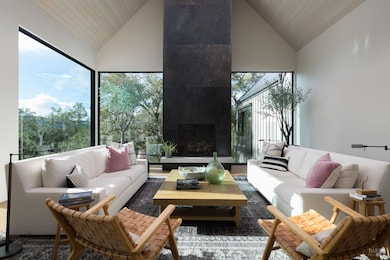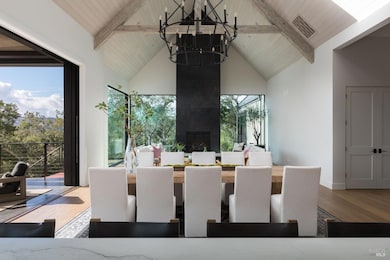
1970 Warm Springs Rd Glen Ellen, CA 95442
Estimated payment $50,940/month
Highlights
- New Construction
- Solar Heated In Ground Pool
- Panoramic View
- Kenwood Elementary School Rated A-
- Solar Power System
- Built-In Refrigerator
About This Home
1970 Warm Springs Road is an exquisitely designed home with unique features found throughout. The gorgeous property provides a bucolic setting with mature oak trees, a meadow, and manicured landscaping. The outdoor kitchen boasts a Forno Bravo pizza oven, a Paella station, and a Hestan grill inspired by the one found within the Napa Valley icon, The French Laundry. The interior of the home is equally stunning. The space on the first floor has polished concrete floors, a wet bar, and a fully soundproof recording studio. In the main living area you'll find an infinity window providing a treehouse feel. An expansive deck invites you to experience the breathtaking views of vineyards and Sonoma Mountain beyond. The kitchen has premium appliances, custom cabinetry, and a pop out window allowing for seamless indoor/outdoor entertaining. The primary bedroom is a sanctuary among the trees and each guest bedroom has its own ensuite bathroom. With its picturesque setting and impeccable design, this home is truly remarkable.
Home Details
Home Type
- Single Family
Est. Annual Taxes
- $53,357
Year Built
- Built in 2021 | New Construction
Lot Details
- 5 Acre Lot
- Private Lot
- Secluded Lot
Parking
- 3 Car Garage
Property Views
- Panoramic
- Woods
- Vineyard
- Ridge
- Mountain
- Hills
- Forest
- Valley
Interior Spaces
- 5,646 Sq Ft Home
- 2-Story Property
- Beamed Ceilings
- Cathedral Ceiling
- Skylights
- Gas Log Fireplace
- Family Room Off Kitchen
- Living Room with Fireplace
- 2 Fireplaces
- Living Room with Attached Deck
- Combination Dining and Living Room
- Concrete Flooring
- Security Gate
- Laundry in unit
Kitchen
- Butlers Pantry
- Built-In Gas Range
- Microwave
- Built-In Refrigerator
- Dishwasher
- Wine Refrigerator
- Kitchen Island
- Quartz Countertops
Bedrooms and Bathrooms
- 3 Bedrooms
- Retreat
- Primary Bedroom on Main
- Fireplace in Primary Bedroom
Eco-Friendly Details
- Solar Power System
Pool
- Solar Heated In Ground Pool
- Spa
- Pool Cover
Utilities
- Central Heating and Cooling System
- Well
- Septic System
Listing and Financial Details
- Assessor Parcel Number 053-180-069-000
Map
Home Values in the Area
Average Home Value in this Area
Tax History
| Year | Tax Paid | Tax Assessment Tax Assessment Total Assessment is a certain percentage of the fair market value that is determined by local assessors to be the total taxable value of land and additions on the property. | Land | Improvement |
|---|---|---|---|---|
| 2023 | $53,357 | $1,287,001 | $1,287,001 | $0 |
| 2022 | $14,179 | $1,261,766 | $1,261,766 | $0 |
| 2021 | $13,852 | $1,237,026 | $1,237,026 | $0 |
| 2020 | $13,747 | $1,224,342 | $1,224,342 | $0 |
| 2019 | $13,442 | $1,200,336 | $1,200,336 | $0 |
| 2018 | $13,110 | $1,162,800 | $1,162,800 | $0 |
| 2017 | $0 | $763,249 | $763,249 | $0 |
| 2016 | $8,186 | $748,284 | $748,284 | $0 |
| 2015 | -- | $717,045 | $717,045 | $0 |
| 2014 | -- | $650,000 | $650,000 | $0 |
Property History
| Date | Event | Price | Change | Sq Ft Price |
|---|---|---|---|---|
| 02/18/2025 02/18/25 | For Sale | $8,500,000 | +645.6% | $1,505 / Sq Ft |
| 06/15/2017 06/15/17 | Sold | $1,140,000 | 0.0% | $5 / Sq Ft |
| 06/08/2017 06/08/17 | Pending | -- | -- | -- |
| 04/03/2017 04/03/17 | For Sale | $1,140,000 | -- | $5 / Sq Ft |
Deed History
| Date | Type | Sale Price | Title Company |
|---|---|---|---|
| Interfamily Deed Transfer | -- | None Available | |
| Grant Deed | $1,140,000 | Fidelity National Title Co | |
| Grant Deed | $703,000 | First American Title Company | |
| Grant Deed | -- | None Available | |
| Grant Deed | $750,000 | Fidelity National Title Co | |
| Interfamily Deed Transfer | -- | -- |
Similar Home in Glen Ellen, CA
Source: Bay Area Real Estate Information Services (BAREIS)
MLS Number: 325009333
APN: 053-180-069
- 1756 Warm Springs Rd
- 1975 Warm Springs Rd
- 2202 Bennett Valley Heights
- 2725 Keiser Rd
- 2680 Lawndale Rd
- 12600 Henno Rd
- 115 Libby Ave
- 10141 Highway 12
- 1890 Lawndale Rd
- 4880 Warm Springs Rd
- 2869 Bristol Rd
- 8300 Sonoma Mountain Rd
- 4920 Warm Springs Rd
- 2861 Bristol Rd
- 100 Trinity Rd
- 5060 Warm Springs Rd
- 8960 Sonoma Hwy
- 390 Treehaven Ln
- 1460 Lawndale Rd
- 8824 Egg Farm Ln
