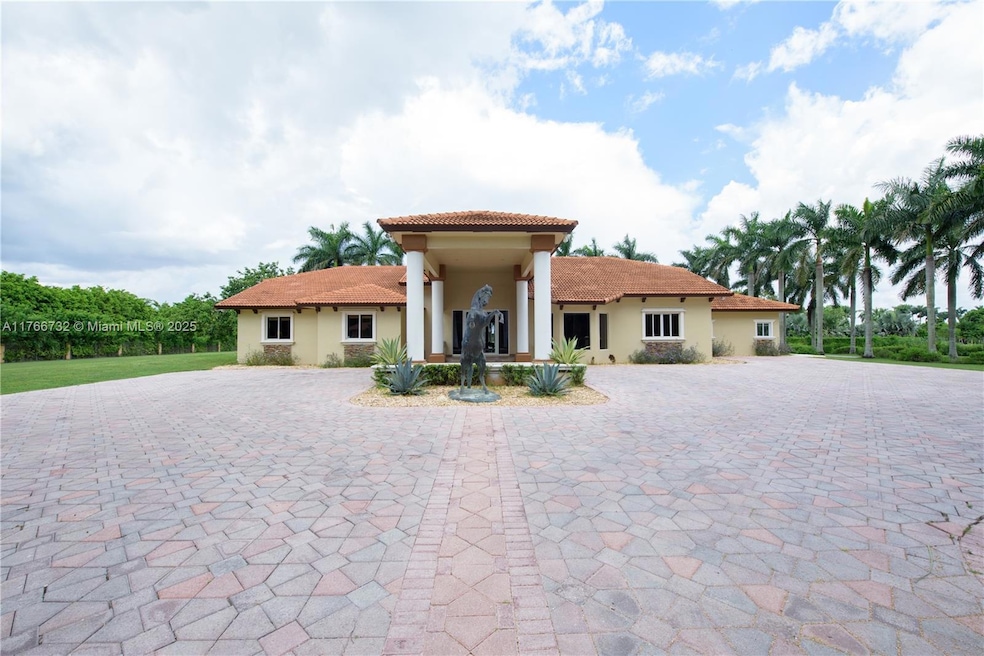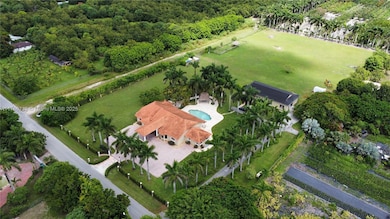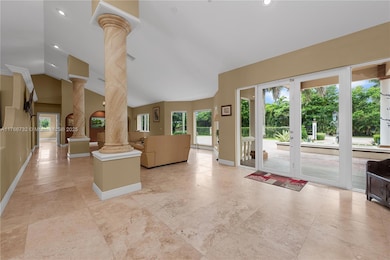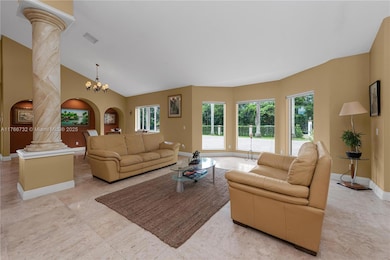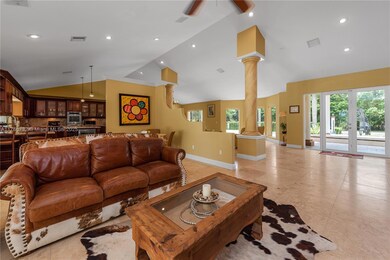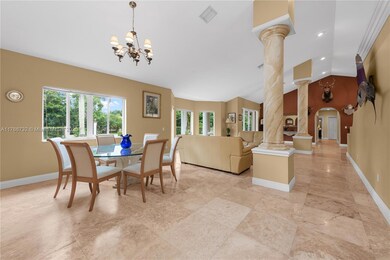
19701 SW 197th Ave Miami, FL 33187
Outer Homestead NeighborhoodEstimated payment $14,221/month
Highlights
- Guest House
- Horses Allowed On Property
- RV or Boat Parking
- 1 Bedroom Guest House
- In Ground Pool
- Sitting Area In Primary Bedroom
About This Home
This exquisite gated residence, nestled on 4.29 Acres, has been crafted w/opulence & functionality, providing living for a lg. family. Located 30 min. from the FL. Keys. Main house, built in 1995, has over 4,000 sq.ft. of living space,4 bdrs/3 baths,gourmet kitchen w/central island cooktop,granite countertops,wooden cabinets,& stainless steel appliances.Prepare meals while overlooking the backyard & pool area, w/ a covered patio,pool w/fountains,keystone deck (45'x55'),tiki hut w/electricity. Addt'l highlights incl. a garage that can accommodate up to 8 cars(1600sq.ft.),guest house,built in 1990,1600sq.ft. 3 bdrs/2 baths,kitchen,dining room,living room,washer/dryer hookup,& 100-sq.ft. office/studio. Property also has a fenced 4-dog kennel & space for equestrian.#2 Folio#30-6802-000-1660.
Home Details
Home Type
- Single Family
Est. Annual Taxes
- $17,271
Year Built
- Built in 1990
Lot Details
- 2.09 Acre Lot
- South Facing Home
- Fenced
- Property is zoned 8900
Parking
- 8 Car Garage
- Driveway
- Open Parking
- RV or Boat Parking
Property Views
- Garden
- Pool
Home Design
- Old Spanish Architecture
- Studio
- Barrel Roof Shape
- Concrete Block And Stucco Construction
Interior Spaces
- 4,343 Sq Ft Home
- 1-Story Property
- Built-In Features
- Vaulted Ceiling
- Ceiling Fan
- Blinds
- Arched Windows
- Picture Window
- French Doors
- Great Room
- Formal Dining Room
- Den
- Recreation Room
Kitchen
- Breakfast Area or Nook
- Built-In Oven
- Electric Range
- Microwave
- Dishwasher
- Cooking Island
- Disposal
Flooring
- Wood
- Marble
Bedrooms and Bathrooms
- 7 Bedrooms
- Sitting Area In Primary Bedroom
- Walk-In Closet
- In-Law or Guest Suite
- 6 Full Bathrooms
- Bidet
- Dual Sinks
- Shower Only
Laundry
- Laundry in Utility Room
- Dryer
- Washer
Home Security
- Intercom Access
- Fire and Smoke Detector
Outdoor Features
- In Ground Pool
- Patio
- Exterior Lighting
- Shed
- Porch
Additional Homes
- Guest House
- 1 Bedroom Guest House
- 2 Bedroom Guest House
- Two Bathroom Guest House
- Guest House Includes Kitchen
Schools
- Redland Elementary And Middle School
- South Dade High School
Horse Facilities and Amenities
- Horses Allowed On Property
Utilities
- Central Heating and Cooling System
- Whole House Permanent Generator
- Well
- Electric Water Heater
- Septic Tank
Listing and Financial Details
- Assessor Parcel Number 30-68-02-000-3400
Community Details
Overview
- No Home Owners Association
- Exclusive Redlands Equestr Subdivision
Recreation
- Horses Allowed in Community
Map
Home Values in the Area
Average Home Value in this Area
Tax History
| Year | Tax Paid | Tax Assessment Tax Assessment Total Assessment is a certain percentage of the fair market value that is determined by local assessors to be the total taxable value of land and additions on the property. | Land | Improvement |
|---|---|---|---|---|
| 2024 | $15,926 | $906,490 | -- | -- |
| 2023 | $15,926 | $824,082 | $0 | $0 |
| 2022 | $14,617 | $749,166 | $0 | $0 |
| 2021 | $12,958 | $681,060 | $135,850 | $545,210 |
| 2020 | $12,878 | $677,888 | $125,400 | $552,488 |
| 2019 | $11,788 | $611,121 | $125,400 | $485,721 |
| 2018 | $11,587 | $617,424 | $125,400 | $492,024 |
| 2017 | $11,179 | $573,876 | $0 | $0 |
| 2016 | $10,212 | $521,706 | $0 | $0 |
| 2015 | $9,740 | $485,377 | $0 | $0 |
| 2014 | $11,880 | $589,777 | $0 | $0 |
Property History
| Date | Event | Price | Change | Sq Ft Price |
|---|---|---|---|---|
| 03/20/2025 03/20/25 | For Sale | $2,290,000 | -- | $527 / Sq Ft |
Deed History
| Date | Type | Sale Price | Title Company |
|---|---|---|---|
| Deed | -- | -- | |
| Trustee Deed | -- | None Available | |
| Trustee Deed | -- | None Available | |
| Interfamily Deed Transfer | $585,000 | Legal Title Services | |
| Warranty Deed | $400,000 | -- |
Mortgage History
| Date | Status | Loan Amount | Loan Type |
|---|---|---|---|
| Open | $85,000 | No Value Available | |
| Closed | -- | No Value Available | |
| Previous Owner | $250,000 | Credit Line Revolving | |
| Previous Owner | $110,000 | Credit Line Revolving | |
| Previous Owner | $468,000 | Unknown | |
| Previous Owner | $340,000 | Unknown | |
| Previous Owner | $292,000 | New Conventional | |
| Previous Owner | $292,000 | Unknown |
Similar Homes in the area
Source: MIAMI REALTORS® MLS
MLS Number: A11766732
APN: 30-6802-000-3400
- 19780 SW 198th St
- 118xx SW 197th Ave
- 19870 SW 190th St
- 19620 SW 206th St
- 19331 SW 188th St
- 19780 SW 208th St
- 19790 SW 208th St
- 19410 SW 208th St
- 19895 SW 184th St
- 19470 SW 212th St
- 20230 SW 184th St
- 19450 SW 214th St
- 20520 SW 190th St
- 18650 SW 204th Ave
- 19650 SW 207th Ave
- 19800 SW 180th Ave
- 19800 SW 180th Ave
- 20000 SW 216th St
- 20401 SW 184th St
- 344 SW 202nd Ave
