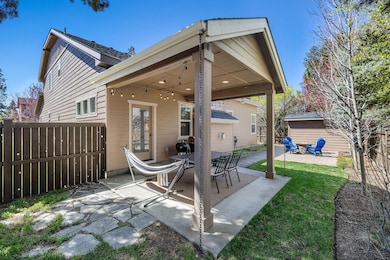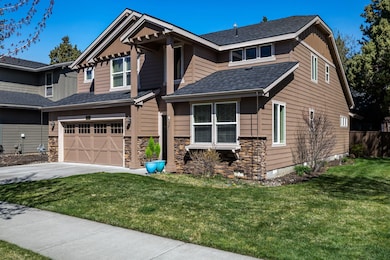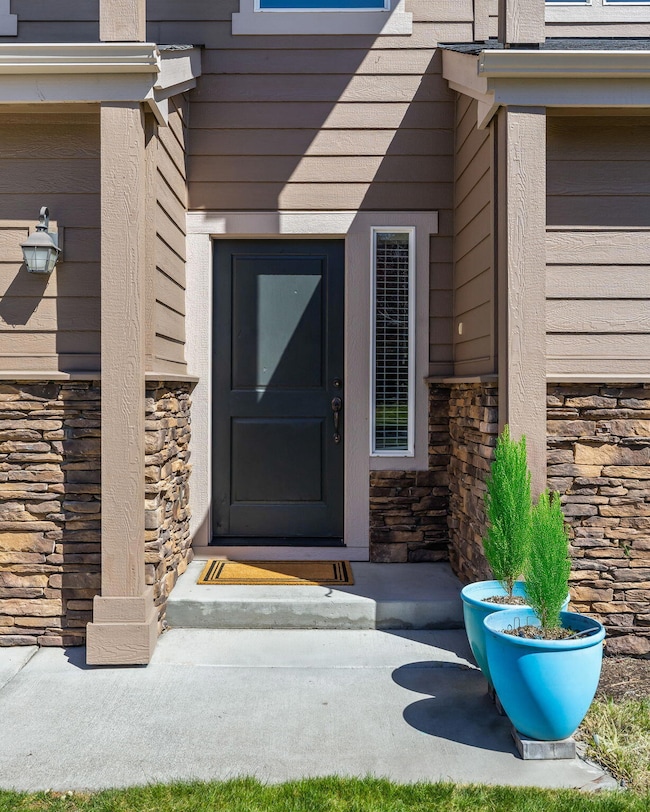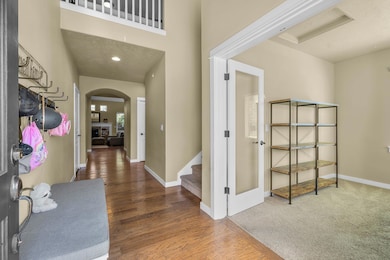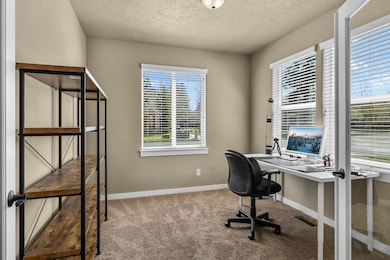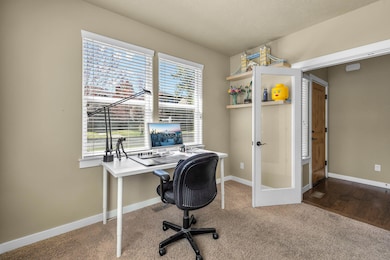
19702 Harvard Place Bend, OR 97702
Southwest Bend NeighborhoodEstimated payment $5,661/month
Highlights
- Very Popular Property
- Open Floorplan
- Vaulted Ceiling
- Pine Ridge Elementary School Rated A-
- Craftsman Architecture
- 2-minute walk to Renaissance Ridge Central Park
About This Home
Charming 4-bedroom home featuring a main-level primary suite, private office, and spacious bonus room located in the sought-after Aspen Rim neighborhood in SW Bend. Situated on an oversized corner lot, the property includes a fully fenced backyard with paver patio and storage shed, ideally located just around the corner from the community park and the nearby river trail. Bright and cheerful interiors showcase a flowing floorplan that begins with a front office overlooking the welcoming entry, continues through the spacious kitchen with granite counters, stainless appliances, pantry and breakfast bar, opening to the dining area and great room with a cozy fireplace and direct access to the backyard patio. The main-level primary suite offers a serene retreat with a private bath, dual sinks, soaking tub, tiled shower, enclosed water closet, and walk-in closet. Upstairs, an expansive bonus room connects three additional guest bedrooms, creating a versatile and inviting entertaining space.
Open House Schedule
-
Sunday, April 27, 20251:00 to 4:00 pm4/27/2025 1:00:00 PM +00:004/27/2025 4:00:00 PM +00:00Add to Calendar
Home Details
Home Type
- Single Family
Est. Annual Taxes
- $7,466
Year Built
- Built in 2011
Lot Details
- 6,098 Sq Ft Lot
- Fenced
- Landscaped
- Corner Lot
- Level Lot
- Property is zoned RS, RS
HOA Fees
- $165 Monthly HOA Fees
Parking
- 2 Car Garage
- Garage Door Opener
- Driveway
Home Design
- Craftsman Architecture
- Northwest Architecture
- Stem Wall Foundation
- Frame Construction
- Composition Roof
Interior Spaces
- 2,592 Sq Ft Home
- 2-Story Property
- Open Floorplan
- Vaulted Ceiling
- Ceiling Fan
- Gas Fireplace
- Double Pane Windows
- Vinyl Clad Windows
- Great Room with Fireplace
- Home Office
- Bonus Room
- Neighborhood Views
- Surveillance System
- Laundry Room
Kitchen
- Eat-In Kitchen
- Breakfast Bar
- Double Oven
- Range
- Microwave
- Dishwasher
- Granite Countertops
- Tile Countertops
- Disposal
Flooring
- Wood
- Carpet
- Tile
Bedrooms and Bathrooms
- 4 Bedrooms
- Primary Bedroom on Main
- Walk-In Closet
- Double Vanity
- Soaking Tub
- Bathtub with Shower
- Bathtub Includes Tile Surround
Outdoor Features
- Shed
Schools
- Pine Ridge Elementary School
- Cascade Middle School
- Bend Sr High School
Utilities
- Forced Air Heating and Cooling System
- Heating System Uses Natural Gas
- Water Heater
- Phone Available
- Cable TV Available
Listing and Financial Details
- Exclusions: personal property, washer/dryer
- Tax Lot 133
- Assessor Parcel Number 249854
Community Details
Overview
- Aspen Rim Subdivision
Recreation
- Sport Court
- Community Playground
- Community Pool
- Park
Map
Home Values in the Area
Average Home Value in this Area
Tax History
| Year | Tax Paid | Tax Assessment Tax Assessment Total Assessment is a certain percentage of the fair market value that is determined by local assessors to be the total taxable value of land and additions on the property. | Land | Improvement |
|---|---|---|---|---|
| 2024 | $7,466 | $445,890 | -- | -- |
| 2023 | $6,921 | $432,910 | $0 | $0 |
| 2022 | $6,457 | $408,070 | $0 | $0 |
| 2021 | $6,467 | $396,190 | $0 | $0 |
| 2020 | $6,135 | $396,190 | $0 | $0 |
| 2019 | $5,964 | $384,660 | $0 | $0 |
| 2018 | $5,796 | $373,460 | $0 | $0 |
| 2017 | $5,692 | $362,590 | $0 | $0 |
| 2016 | $5,432 | $352,030 | $0 | $0 |
| 2015 | $5,283 | $341,780 | $0 | $0 |
| 2014 | $5,000 | $331,830 | $0 | $0 |
Property History
| Date | Event | Price | Change | Sq Ft Price |
|---|---|---|---|---|
| 04/24/2025 04/24/25 | For Sale | $875,000 | +63.1% | $338 / Sq Ft |
| 07/18/2017 07/18/17 | Sold | $536,500 | -2.4% | $207 / Sq Ft |
| 06/27/2017 06/27/17 | Pending | -- | -- | -- |
| 03/15/2017 03/15/17 | For Sale | $549,900 | +59.4% | $212 / Sq Ft |
| 07/31/2013 07/31/13 | Sold | $344,900 | -5.5% | $133 / Sq Ft |
| 05/29/2013 05/29/13 | Pending | -- | -- | -- |
| 04/18/2013 04/18/13 | For Sale | $364,900 | +21.6% | $141 / Sq Ft |
| 04/11/2012 04/11/12 | Sold | $299,990 | -4.5% | $116 / Sq Ft |
| 03/19/2012 03/19/12 | Pending | -- | -- | -- |
| 08/28/2011 08/28/11 | For Sale | $313,990 | -- | $121 / Sq Ft |
Deed History
| Date | Type | Sale Price | Title Company |
|---|---|---|---|
| Warranty Deed | $536,500 | Amerititle | |
| Warranty Deed | $344,900 | Western Title & Escrow | |
| Warranty Deed | $299,990 | Amerititle | |
| Warranty Deed | $300,000 | Amerititle |
Mortgage History
| Date | Status | Loan Amount | Loan Type |
|---|---|---|---|
| Open | $50,001 | Commercial | |
| Open | $330,000 | New Conventional | |
| Previous Owner | $151,000 | New Conventional | |
| Previous Owner | $260,000 | Unknown | |
| Previous Owner | $25,242,733 | Credit Line Revolving |
Similar Homes in Bend, OR
Source: Central Oregon Association of REALTORS®
MLS Number: 220200322
APN: 249854
- 19780 Chicory Ave
- 19675 Sunshine Way
- 61176 Foxglove Loop
- 61282 Huckleberry Place
- 61132 Halley St
- 61109 Halley St
- 61075 Chuckanut Dr
- 19782 Baneberry Ave
- 61148 Foxglove Loop
- 19793 Astro Place
- 19635 Clear Night Dr
- 61079 Honkers Ct
- 61329 Big Eddy Cir
- 61194 Kepler St
- 61024 Honkers Ln
- 61054 Chamomile Place
- 19703 Carm Ln
- 60979 Targee Dr
- 61007 Snowberry Place
- 19530 Sunshine Way

