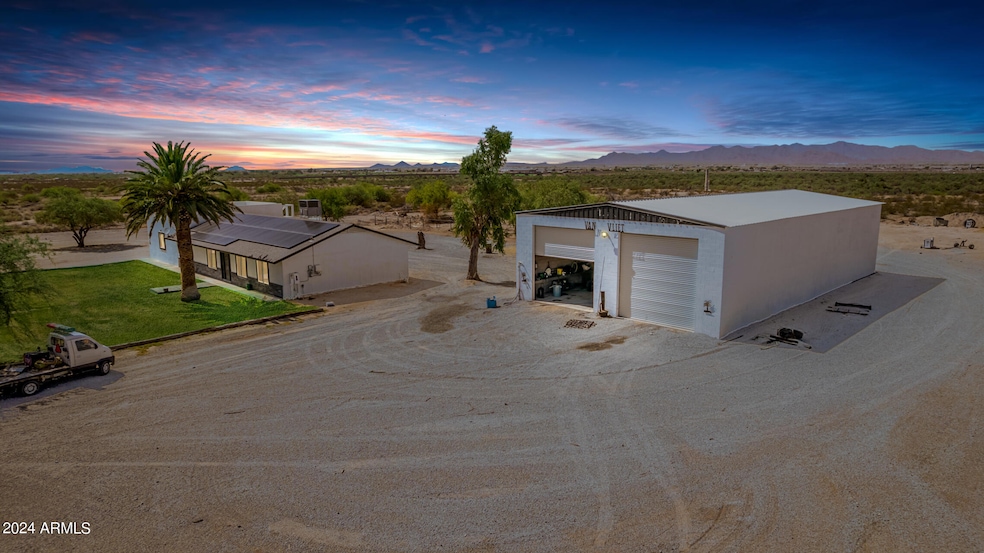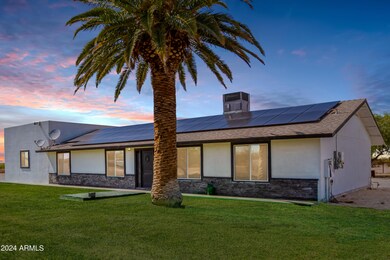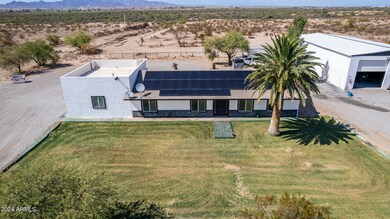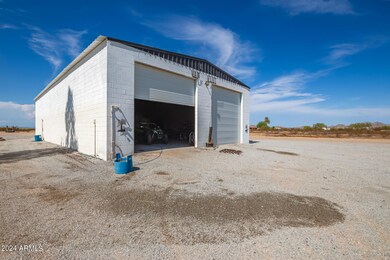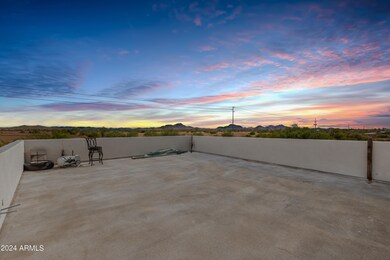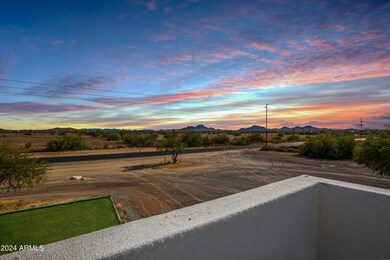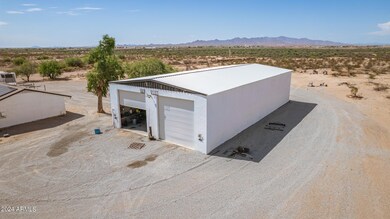
19702 W Elliot Rd Buckeye, AZ 85326
Estimated payment $4,690/month
Highlights
- Barn
- RV Garage
- City Lights View
- Horses Allowed On Property
- Solar Power System
- 4 Acre Lot
About This Home
This expansive 4-acre property offers the perfect blend of comfort, functionality, and freedom without the constraints of an HOA. Ideal for those with a passion for outdoor toys, RV(s), &/or horses. This property boasts of updated living space & 3-car garage. The highlight of this unique property is the 40X80 workshop giving you ample space (3200 SQFT) for your toys and your latest projects. Enjoy a sunset over the mtn views on the rooftop balcony, and take in breathtaking 360-degree views of the surrounding mountains and cityscape. Equipped with both water and power, this elevated space is perfect for relaxation or entertaining under the stars. Prepare to be amazed by the open floor plan equipped with wood-look tile flooring throughout. Large family room offers a wet bar ideal for entertaining. Impeccable kitchen complete with recessed lighting, NEWER black SS appliances, plenty of crisp white cabinets, an island with a breakfast bar, and quartz counters. Make the flexible den a media room or additional lounging area. Main retreat boasts a walk-in closet and a private ensuite with a separate seating/office area. Enjoy views of the Estrella and White Tank Mountains throughout the kitchen and bedroom windows. This property is 1 of a kind. Don't miss it!
Home Details
Home Type
- Single Family
Est. Annual Taxes
- $2,804
Year Built
- Built in 1993
Lot Details
- 4 Acre Lot
- Desert faces the back of the property
- Wire Fence
- Misting System
- Front Yard Sprinklers
- Grass Covered Lot
Parking
- 3 Car Garage
- Electric Vehicle Home Charger
- Garage ceiling height seven feet or more
- RV Garage
- Golf Cart Garage
Property Views
- City Lights
- Mountain
Home Design
- Wood Frame Construction
- Composition Roof
- Built-Up Roof
- Stucco
Interior Spaces
- 1,920 Sq Ft Home
- 1-Story Property
- Wet Bar
- Ceiling Fan
- Double Pane Windows
- Vinyl Clad Windows
- Washer and Dryer Hookup
Kitchen
- Kitchen Updated in 2023
- Breakfast Bar
- Built-In Microwave
- Kitchen Island
- Granite Countertops
Flooring
- Floors Updated in 2023
- Tile Flooring
Bedrooms and Bathrooms
- 2 Bedrooms
- Bathroom Updated in 2023
- Primary Bathroom is a Full Bathroom
- 2 Bathrooms
Accessible Home Design
- Accessible Hallway
- Doors are 32 inches wide or more
- No Interior Steps
Outdoor Features
- Balcony
- Outdoor Storage
- Playground
Schools
- Rainbow Valley Elementary School
- Estrella Foothills High School
Utilities
- Cooling Available
- Heating Available
- Plumbing System Updated in 2023
- Wiring Updated in 2023
- Septic Tank
- High Speed Internet
- Cable TV Available
Additional Features
- Solar Power System
- Barn
- Horses Allowed On Property
Community Details
- No Home Owners Association
- Association fees include no fees
- Built by CUSTOM HOME
Listing and Financial Details
- Assessor Parcel Number 400-07-001-A
Map
Home Values in the Area
Average Home Value in this Area
Tax History
| Year | Tax Paid | Tax Assessment Tax Assessment Total Assessment is a certain percentage of the fair market value that is determined by local assessors to be the total taxable value of land and additions on the property. | Land | Improvement |
|---|---|---|---|---|
| 2025 | $2,804 | $20,802 | -- | -- |
| 2024 | $2,750 | $19,811 | -- | -- |
| 2023 | $2,750 | $34,650 | $6,930 | $27,720 |
| 2022 | $2,552 | $26,820 | $5,360 | $21,460 |
Property History
| Date | Event | Price | Change | Sq Ft Price |
|---|---|---|---|---|
| 04/08/2025 04/08/25 | For Sale | $799,900 | 0.0% | $417 / Sq Ft |
| 03/12/2025 03/12/25 | Pending | -- | -- | -- |
| 02/12/2025 02/12/25 | Price Changed | $799,900 | -5.9% | $417 / Sq Ft |
| 01/22/2025 01/22/25 | For Sale | $849,900 | -- | $443 / Sq Ft |
Deed History
| Date | Type | Sale Price | Title Company |
|---|---|---|---|
| Quit Claim Deed | -- | None Listed On Document |
Mortgage History
| Date | Status | Loan Amount | Loan Type |
|---|---|---|---|
| Open | $100,000 | New Conventional |
Similar Homes in Buckeye, AZ
Source: Arizona Regional Multiple Listing Service (ARMLS)
MLS Number: 6808893
APN: 400-07-001A
- 21235 W Elliot Rd
- 11305 S 195th Dr
- 23259 S 194th Dr
- 23273 S 194th Dr
- 11440 S 194th Dr
- 20432 W Carver Rd
- 11000 S 205th Ave
- 20438 W Carver Rd
- 20602 W Elliot Rd
- 20628 W Elliot Rd Unit 1
- 000 W Elliot Rd
- 20618 W Elliot Rd
- 18654 W Porter Dr Unit 91
- 18672 W Santa Irene Dr
- 18610 W Porter Dr Unit 93
- 20644 W Carver Rd
- 12220 S 204th Dr
- 12601 S Hermit Rd
- 10112 S 185th Dr
- 11609 S 207th Ave
