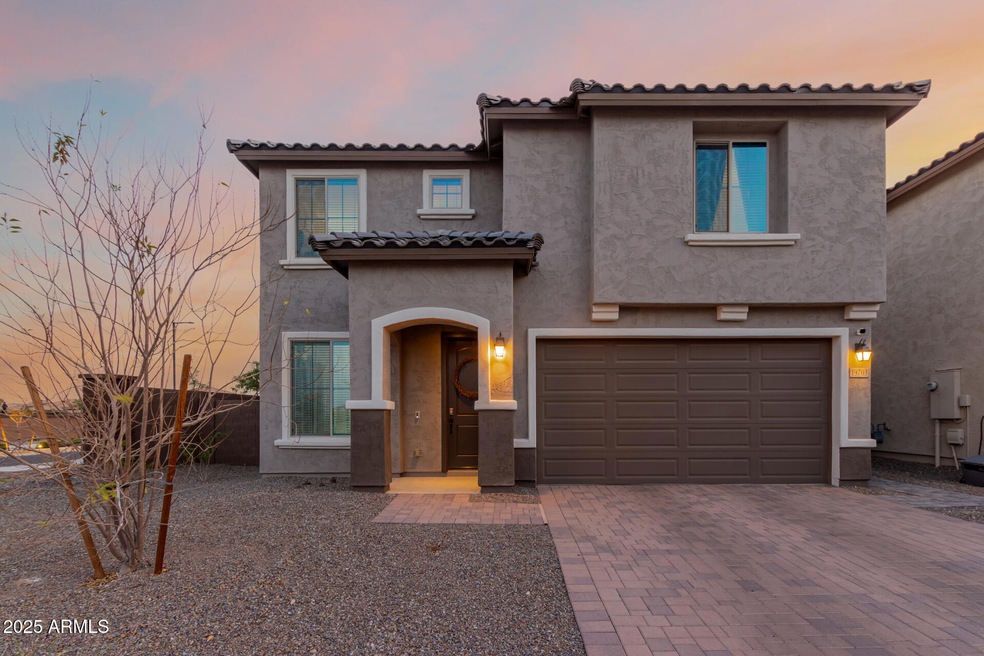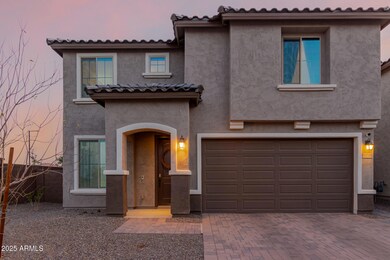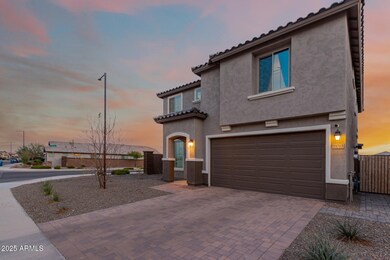
19703 W Badgett Ln Litchfield Park, AZ 85340
Verrado NeighborhoodEstimated payment $3,188/month
Highlights
- Contemporary Architecture
- Corner Lot
- Double Pane Windows
- Verrado Elementary School Rated A-
- Granite Countertops
- Dual Vanity Sinks in Primary Bathroom
About This Home
Welcome to your DREAM home in Litchfield Park, Arizona! This STUNNING two-story residence on a CORNER lot offers 4 SPACIOUS bedrooms & 3.5 BATHROOMS. With SOARING ceilings, a NEUTRAL palette, & WOOD-LOOK flooring, this home is both BEAUTIFUL and FUNCTIONAL. The CHEF'S kitchen features STAINLESS STEEL appliances, CHOCOLATE-STAINED cabinetry, QUARTZ countertops, and a WALK-IN pantry. The PRIMARY suite includes a LUXURIOUS ensuite with DUAL sinks, a GORGEOUS walk-in shower, & a WALK-IN closet. Enjoy the LOFT as a MEDIA center & a DEN perfect for an office or studio. The SIZABLE backyard with a COVERED patio & SUNSET views offers room for a pool or landscaping. Located with EASY access to I-10 and 303, nearby HIKING, RESTAURANTS, shopping, & GOLF courses, this CANYON VIEWS gem is a MUST-SEE!
Home Details
Home Type
- Single Family
Est. Annual Taxes
- $2,044
Year Built
- Built in 2021
Lot Details
- 5,891 Sq Ft Lot
- Desert faces the front of the property
- Block Wall Fence
- Corner Lot
HOA Fees
- $88 Monthly HOA Fees
Parking
- 2 Car Garage
Home Design
- Contemporary Architecture
- Wood Frame Construction
- Tile Roof
- Stucco
Interior Spaces
- 2,605 Sq Ft Home
- 2-Story Property
- Ceiling Fan
- Double Pane Windows
- Washer and Dryer Hookup
Kitchen
- Breakfast Bar
- Built-In Microwave
- Kitchen Island
- Granite Countertops
Flooring
- Carpet
- Tile
Bedrooms and Bathrooms
- 4 Bedrooms
- 3.5 Bathrooms
- Dual Vanity Sinks in Primary Bathroom
Accessible Home Design
- Doors with lever handles
Schools
- Verrado Elementary School
- Verrado Middle School
- Verrado High School
Utilities
- Cooling Available
- Heating System Uses Natural Gas
- Water Softener
- High Speed Internet
- Cable TV Available
Listing and Financial Details
- Tax Lot 335
- Assessor Parcel Number 502-34-722
Community Details
Overview
- Association fees include ground maintenance
- Aam Community Manage Association, Phone Number (602) 957-9191
- Canyon Views Phase 1 Unit 2 Subdivision
Recreation
- Community Playground
- Bike Trail
Map
Home Values in the Area
Average Home Value in this Area
Tax History
| Year | Tax Paid | Tax Assessment Tax Assessment Total Assessment is a certain percentage of the fair market value that is determined by local assessors to be the total taxable value of land and additions on the property. | Land | Improvement |
|---|---|---|---|---|
| 2025 | $2,044 | $22,072 | -- | -- |
| 2024 | $1,956 | $21,021 | -- | -- |
| 2023 | $1,956 | $36,400 | $7,280 | $29,120 |
| 2022 | $102 | $930 | $930 | $0 |
| 2021 | $121 | $930 | $930 | $0 |
| 2020 | $91 | $900 | $900 | $0 |
Property History
| Date | Event | Price | Change | Sq Ft Price |
|---|---|---|---|---|
| 04/03/2025 04/03/25 | Price Changed | $524,998 | -0.2% | $202 / Sq Ft |
| 03/28/2025 03/28/25 | Price Changed | $525,900 | 0.0% | $202 / Sq Ft |
| 03/21/2025 03/21/25 | Price Changed | $525,988 | 0.0% | $202 / Sq Ft |
| 03/16/2025 03/16/25 | Price Changed | $525,989 | 0.0% | $202 / Sq Ft |
| 03/02/2025 03/02/25 | For Sale | $525,999 | -- | $202 / Sq Ft |
Deed History
| Date | Type | Sale Price | Title Company |
|---|---|---|---|
| Special Warranty Deed | $513,040 | Pgp Title |
Mortgage History
| Date | Status | Loan Amount | Loan Type |
|---|---|---|---|
| Open | $487,388 | New Conventional |
Similar Homes in Litchfield Park, AZ
Source: Arizona Regional Multiple Listing Service (ARMLS)
MLS Number: 6829256
APN: 502-34-722
- 19801 W Badgett Ln
- 4332 N 197th Dr
- 19806 W San Miguel Ave
- 19563 W Annika Dr
- 19864 W San Juan Ave
- 19690 W Marshall Ave
- 19924 W Rancho Dr
- 19558 W San Miguel Ave
- 5875 N 195th Dr
- 19945 W Badgett Ln
- 19959 W Rancho Dr
- 19587 W Marshall Ave
- 19974 W El Nido Ln
- 19980 W El Nido Ln
- 20209 W San Miguel Ave
- 20186 W Luke Ave
- 20221 W San Juan Ave
- 5604 N 202nd Ln
- 20237 W San Juan Ave
- 20213 W San Juan Ave






