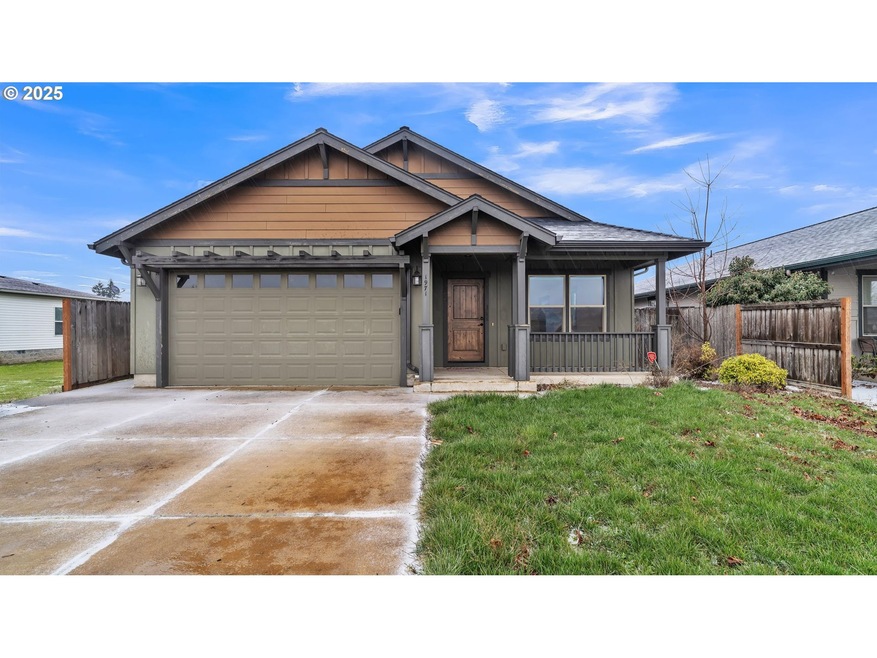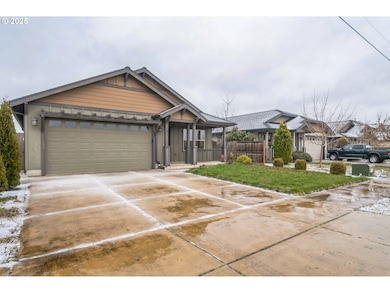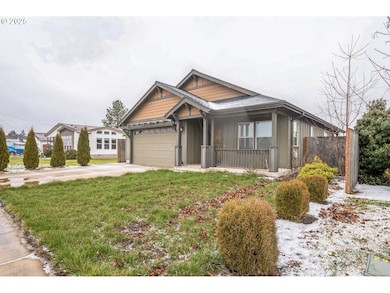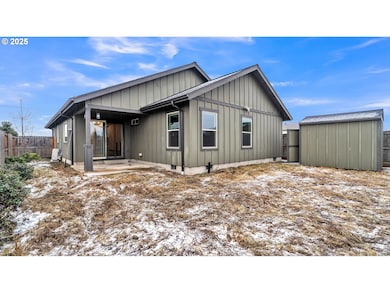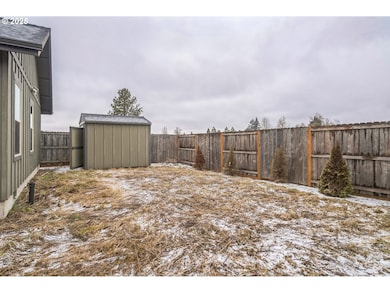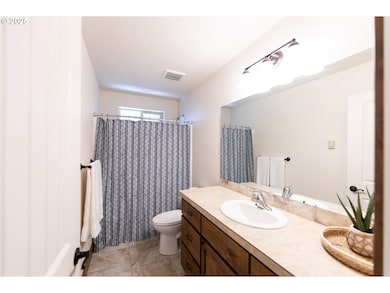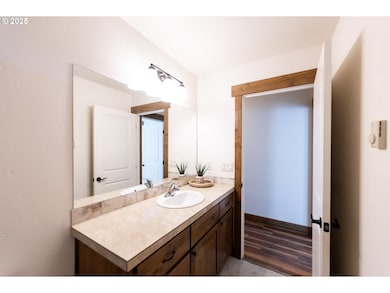
$449,900
- 4 Beds
- 2.5 Baths
- 2,124 Sq Ft
- 611 W D St
- Lebanon, OR
Accepted Offer with Contingencies. Sprawling single level on a huge lot! Beautifully updated throughout! New 30 year roof! New flooring, new windows, furnace, water heater, kitchen cabs and counters, led lighting, bathrooms, and interior / exterior paint! Turn key and ready for your final touches! Enjoy the covered patio and outdoor fireplace on this private setting. Plenty of room for toys w/ RV
Shareef Hagag HOMESMART REALTY GROUP
