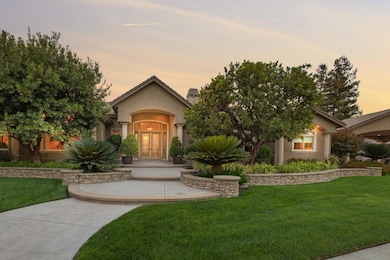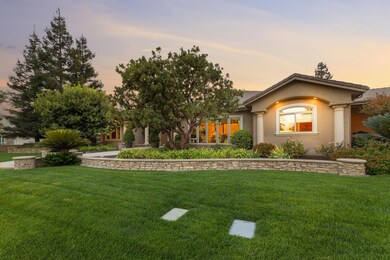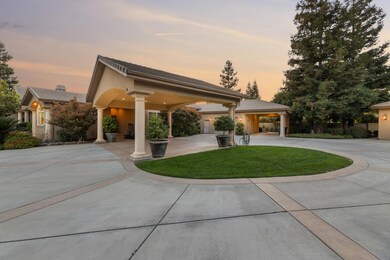
1971 Cabernet Dr Tulare, CA 93274
Northeast Tulare NeighborhoodEstimated payment $12,743/month
Highlights
- In Ground Pool
- Gated Community
- Open Floorplan
- Sitting Area In Primary Bedroom
- 0.78 Acre Lot
- Mountain View
About This Home
Once-in-a-lifetime opportunity in gated La Vina, Tulare's most desirable neighborhood! Exquisite, custom home spanning two lots overlooking the park, this property has everything you've been dreaming of and more. Formal entry with sky high ceilings and views through the formal dining room to covered patio, sparkling pool, and backyard landscape. Expansive great room with custom built-ins, gas fireplace, large windows overlooking the porte cochere. Great room has plenty of room for everyone to gather and is open to chef's dream kitchen featuring large center island with breakfast bar. Kitchen amenities include granite countertops, custom tile backsplash, stainless steel appliances, double ovens, warming drawer, gas cooktop and windows to the back patio. Butler's pantry with large walk-in pantry and corridor to the formal dining room. Charming breakfast nook. Spectacular millwork surrounds the formal living room/library, also with built-in entertainment and fireplace. Proper powder room for your guests. Luxurious primary suite with double door entrance, double sided fireplace, reading nook, and custom design details everywhere. Bathroom retreat complete with dual vanities, jacuzzi tub, makeup vanity, tiled shower and private water closet. His and hers walk-in closets - hers with an attached cedar closet. Spacious additional bedrooms are en suite with French doors to the covered patio. Bathrooms have custom stone and tile details throughout. Executive office with built-in desk could be utilized as 4th bedroom. Dream-come-true laundry/utility room with center island, built-in cabinets, utility sink, space for refrigerator, and so much more. Custom window coverings, designer textiles and finishes throughout - no design detail has been overlooked. 2 separate 2 car garages, one with a kitchen! An entertainer's dream, this is a truly remarkable property. Must see to experience all this incredibly beautiful home has to offer. Call to arrange your private showing today!
Home Details
Home Type
- Single Family
Est. Annual Taxes
- $16,042
Year Built
- Built in 2005
Lot Details
- 0.78 Acre Lot
- Landscaped
- Corner Lot
- Irregular Lot
- Front and Back Yard Sprinklers
- Back and Front Yard
HOA Fees
- $270 Monthly HOA Fees
Parking
- 4 Car Garage
- Carport
- Workshop in Garage
Home Design
- Tile Roof
Interior Spaces
- 5,374 Sq Ft Home
- 1-Story Property
- Open Floorplan
- Built-In Features
- Vaulted Ceiling
- Ceiling Fan
- Awning
- Mud Room
- Entrance Foyer
- Great Room with Fireplace
- Family Room Off Kitchen
- Living Room with Fireplace
- Dining Room
- Home Office
- Bonus Room
- Workshop
- Storage
- Mountain Views
Kitchen
- Kitchenette
- Breakfast Area or Nook
- Walk-In Pantry
- Kitchen Island
- Granite Countertops
Flooring
- Wood
- Carpet
- Stone
Bedrooms and Bathrooms
- 4 Bedrooms
- Sitting Area In Primary Bedroom
- Fireplace in Primary Bedroom
- Dual Closets
- Walk-In Closet
Laundry
- Laundry Room
- Sink Near Laundry
Home Security
- Home Security System
- Security Gate
Pool
- In Ground Pool
- Gunite Pool
- Waterfall Pool Feature
Outdoor Features
- Covered patio or porch
- Exterior Lighting
Utilities
- Central Heating and Cooling System
- Natural Gas Connected
Listing and Financial Details
- Assessor Parcel Number 149160020000
Community Details
Overview
- Association fees include ground maintenance
- Buyer To Verify All HOA Details. Association
- La Vina Subdivision
Security
- Gated Community
Map
Home Values in the Area
Average Home Value in this Area
Tax History
| Year | Tax Paid | Tax Assessment Tax Assessment Total Assessment is a certain percentage of the fair market value that is determined by local assessors to be the total taxable value of land and additions on the property. | Land | Improvement |
|---|---|---|---|---|
| 2024 | $16,042 | $1,414,686 | $253,848 | $1,160,838 |
| 2023 | $15,642 | $1,386,948 | $248,871 | $1,138,077 |
| 2022 | $15,531 | $1,359,754 | $243,992 | $1,115,762 |
| 2021 | $15,309 | $1,333,092 | $239,208 | $1,093,884 |
| 2020 | $5,825 | $1,319,423 | $236,755 | $1,082,668 |
| 2019 | $15,791 | $1,293,552 | $232,113 | $1,061,439 |
| 2018 | $15,444 | $1,268,188 | $227,562 | $1,040,626 |
| 2017 | $15,293 | $1,243,322 | $223,100 | $1,020,222 |
| 2016 | $14,641 | $1,218,943 | $218,725 | $1,000,218 |
| 2015 | $14,163 | $1,200,634 | $215,440 | $985,194 |
| 2014 | $14,163 | $1,177,115 | $211,220 | $965,895 |
Property History
| Date | Event | Price | Change | Sq Ft Price |
|---|---|---|---|---|
| 09/26/2024 09/26/24 | Off Market | $1,999,000 | -- | -- |
| 09/26/2024 09/26/24 | For Sale | $1,999,000 | 0.0% | $372 / Sq Ft |
| 09/17/2024 09/17/24 | For Sale | $1,999,000 | -- | $372 / Sq Ft |
Similar Home in Tulare, CA
Source: Tulare County MLS
MLS Number: 231392
APN: 149-160-020-000
- 1998 Riesling St
- 1693 Trebbiano St
- 1770 Charles Krug Ave
- 1744 Maduro Ct
- 1446 Clarete Ave
- 0 E Cartmill Ave
- 1810 Bual Ct
- 1758 Firestone Dr
- 2106 Albarino Ct
- 1889 Charles Krug Ave
- 1795 Bettinelli Ct
- 0 Cartmill Ave Unit 202574
- 3219 Manchester St
- 1737 Arneis Ave
- 2857 Sauvignon St
- 1579 Monsecco St
- 3017 Dorset St
- 3185 Dorset St
- 3128 Britannia St
- 1427 Monsecco St






