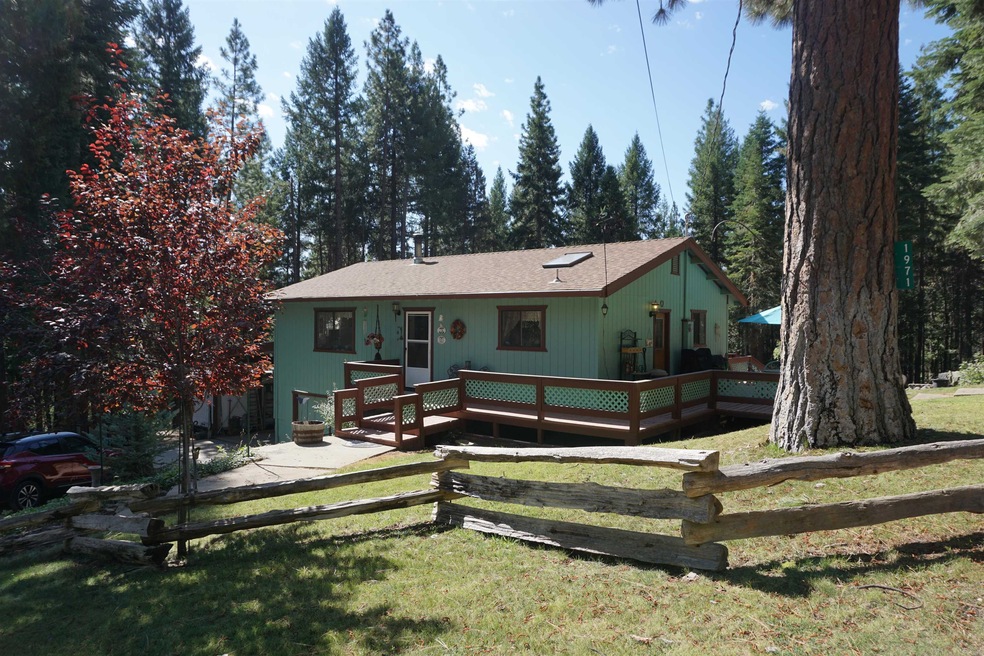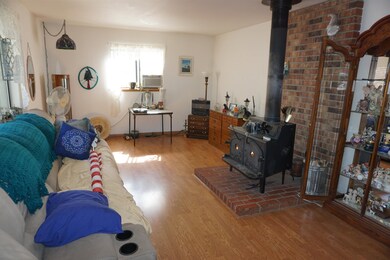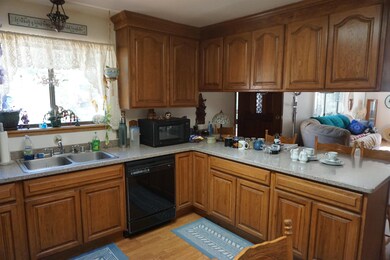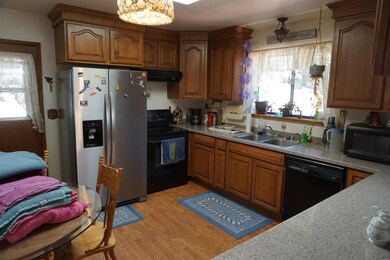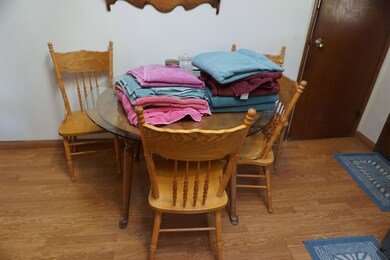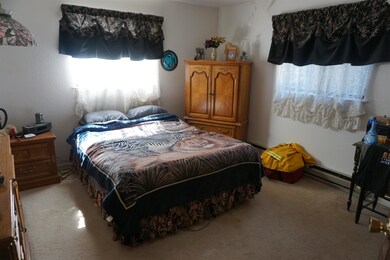
1971 Cedar Ln Unit 1951 Pathfinder Trai Quincy, CA 95971
Highlights
- Spa
- Mature Trees
- Wood Burning Stove
- RV or Boat Parking
- Deck
- Hydromassage or Jetted Bathtub
About This Home
As of March 2025LISTING : 986H- This larger, 2-bedroom, 2-bath home OFFERS A THIRD SLEEPING AREA in the daylight basement! Situated on a .87-acre corner lot in Greenhorn, this home is located about 10-miles southeast of Quincy. Cozy wood stove and two skylights upstairs plus family/recreation room with a bar downstairs. Lots of decking with a spa under a gazebo. Upstairs area is level to Cedar Lane and the walk-out basement to Pathfinder Trail for easy access at both levels. Downstairs shop/storage space could be turned into a single-car garage space!
Home Details
Home Type
- Single Family
Est. Annual Taxes
- $1,718
Year Built
- Built in 1983
Lot Details
- 0.87 Acre Lot
- Thinning Vegetation
- Corner Lot
- Level Lot
- Irregular Lot
- Front Yard Sprinklers
- Unpaved Streets
- Mature Trees
- Pine Trees
- Wooded Lot
- Property is zoned 2-R
Home Design
- Slab Foundation
- Poured Concrete
- Frame Construction
- Composition Roof
- Concrete Perimeter Foundation
Interior Spaces
- 1,768 Sq Ft Home
- 2-Story Property
- Skylights
- Wood Burning Stove
- Double Pane Windows
- Window Treatments
- Family Room
- Living Room
- Workshop
- Utility Room
- Neighborhood Views
- Carbon Monoxide Detectors
Kitchen
- Electric Range
- Stove
- Dishwasher
Flooring
- Carpet
- Laminate
Bedrooms and Bathrooms
- 2 Bedrooms
- 2 Full Bathrooms
- Hydromassage or Jetted Bathtub
- Bathtub with Shower
- Shower Only
Laundry
- Dryer
- Washer
Partially Finished Basement
- Walk-Out Basement
- Basement Fills Entire Space Under The House
- Crawl Space
Parking
- 1 Attached Carport Space
- Driveway
- On-Street Parking
- Off-Street Parking
- RV or Boat Parking
Outdoor Features
- Spa
- Deck
- Gazebo
- Storage Shed
Utilities
- Baseboard Heating
- Electric Water Heater
- Septic System
- Satellite Dish
Listing and Financial Details
- Assessor Parcel Number 009-433-021
Community Details
Overview
- Association fees include snow removal, road maintenance agree.
- Mandatory Home Owners Association
- The community has rules related to covenants
Security
- Building Fire Alarm
Map
Home Values in the Area
Average Home Value in this Area
Property History
| Date | Event | Price | Change | Sq Ft Price |
|---|---|---|---|---|
| 03/26/2025 03/26/25 | Sold | $270,000 | -9.8% | $153 / Sq Ft |
| 09/02/2024 09/02/24 | For Sale | $299,500 | -- | $169 / Sq Ft |
Tax History
| Year | Tax Paid | Tax Assessment Tax Assessment Total Assessment is a certain percentage of the fair market value that is determined by local assessors to be the total taxable value of land and additions on the property. | Land | Improvement |
|---|---|---|---|---|
| 2023 | $1,718 | $148,146 | $28,966 | $119,180 |
| 2022 | $1,692 | $145,243 | $28,399 | $116,844 |
| 2021 | $1,646 | $142,396 | $27,843 | $114,553 |
| 2020 | $1,657 | $140,937 | $27,558 | $113,379 |
| 2019 | $1,621 | $138,174 | $27,018 | $111,156 |
Mortgage History
| Date | Status | Loan Amount | Loan Type |
|---|---|---|---|
| Open | $9,450 | New Conventional | |
| Open | $265,109 | FHA | |
| Previous Owner | $7,774 | Unknown | |
| Previous Owner | $124,000 | New Conventional | |
| Previous Owner | $125,000 | Stand Alone Refi Refinance Of Original Loan |
Deed History
| Date | Type | Sale Price | Title Company |
|---|---|---|---|
| Grant Deed | $270,000 | Cal Sierra Title | |
| Interfamily Deed Transfer | -- | None Available | |
| Interfamily Deed Transfer | -- | Cal Sierra Title Company | |
| Interfamily Deed Transfer | -- | Chicago Title Co | |
| Grant Deed | -- | None Available |
Similar Homes in Quincy, CA
Source: Plumas Association of REALTORS®
MLS Number: 20240946
APN: 009-433-021-000
- 2021 Cedar Ln
- 2725 Meadow View Ln
- 2053 Buckhorn Cir
- 2470 Fernridge
- 2480 Fernridge
- 2045 Red Bluff Trail Unit 2047 Red Bluff Trail
- 2200 Pine Cone Ln
- 2517 Running Springs Ln
- 1200 Golden Feather Ranch Rd
- 259 April Ln
- 58693 Rich Ln
- 58737 California 70
- 58981 California 70
- 60139 Mount Tomba Rd
- 60733 River Ridge Trail
- 60799 River Ridge Trail
- 1600 Quincy La Porte Rd
- 566 Main Ranch Rd
- 231 Main Ranch 22n03
- 116 Clough St
