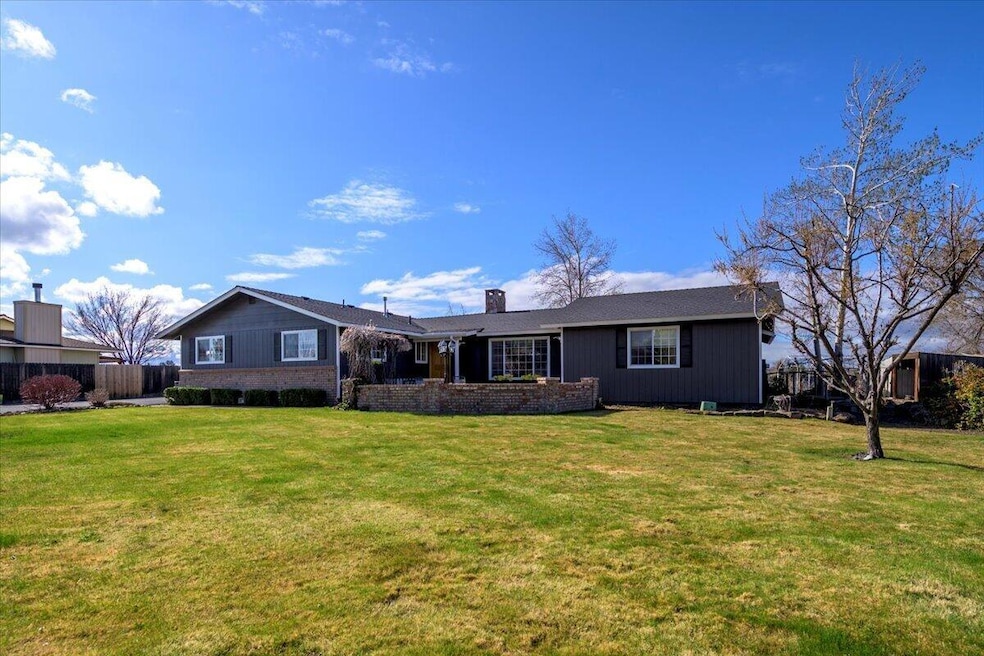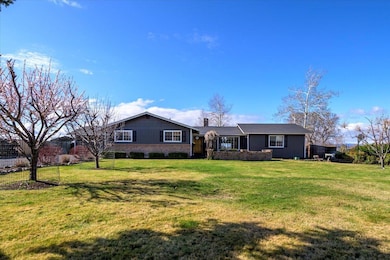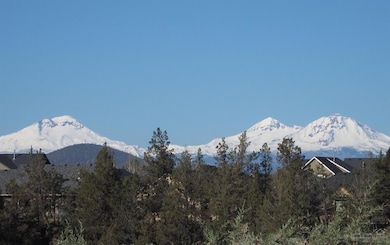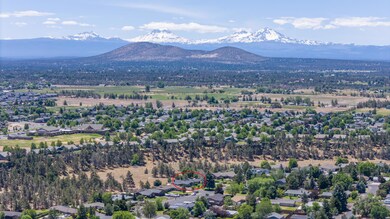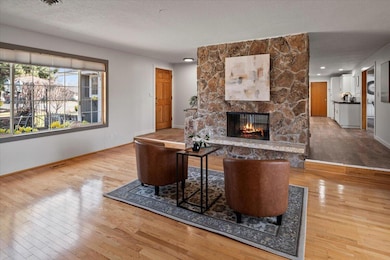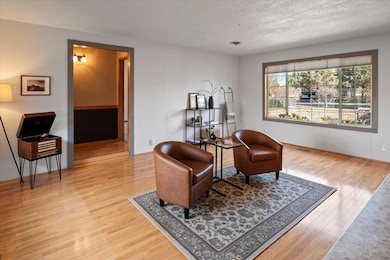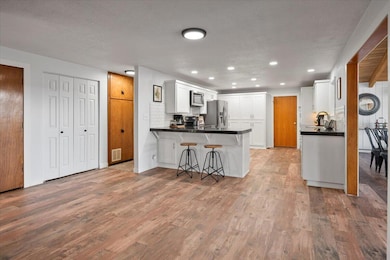
1971 NW Canyon Dr Redmond, OR 97756
Estimated payment $4,665/month
Highlights
- No Units Above
- Panoramic View
- Vaulted Ceiling
- RV Access or Parking
- Open Floorplan
- 1-minute walk to Samuel Johnson Park
About This Home
Beautiful single level home perched on the Canyon rim with amazing views of the Cascade Mountains & the Dry Canyon. The home offers 4 bedrooms, 2 at each end of the house & 2 baths. Enjoy the spacious family room with vaulted ceilings, gas fireplace & huge picture windows to take in the views. A separate living & dining room has a 2 sided fireplace. The expansive primary bedroom makes a great retreat with its views, large walk-in closet & a newly remodeled bath with roll-in shower & waterproof flooring. Updated kitchen offers ample counter space & cabinetry for all your culinary needs. New Luxury Vinyl Plank floors throughout the main house. Outside there is RV parking, a metal carport, kennel & 2 car garage with workshop. The lot is .82 of an acre and is 2 tax lots. There is room to build a shop, guest quarters, etc. Newer roof, high efficiency gas furnace, mini splits & more. Raised garden beds, fruit trees & a charming front courtyard. One year home warranty included in the sale.
Home Details
Home Type
- Single Family
Est. Annual Taxes
- $7,829
Year Built
- Built in 1972
Lot Details
- 0.82 Acre Lot
- No Common Walls
- No Units Located Below
- Kennel or Dog Run
- Fenced
- Drip System Landscaping
- Rock Outcropping
- Sloped Lot
- Front and Back Yard Sprinklers
- Garden
- Additional Parcels
- Property is zoned R1, R1
Parking
- 2 Car Garage
- Workshop in Garage
- Garage Door Opener
- Driveway
- RV Access or Parking
Property Views
- Panoramic
- Canyon
- Mountain
Home Design
- Ranch Style House
- Stem Wall Foundation
- Frame Construction
- Composition Roof
Interior Spaces
- 2,993 Sq Ft Home
- Open Floorplan
- Central Vacuum
- Vaulted Ceiling
- Ceiling Fan
- Wood Burning Fireplace
- Gas Fireplace
- Double Pane Windows
- Vinyl Clad Windows
- Mud Room
- Family Room with Fireplace
- Living Room with Fireplace
- Dining Room
- Home Office
Kitchen
- Eat-In Kitchen
- Breakfast Bar
- Oven
- Range
- Microwave
- Dishwasher
- Tile Countertops
- Disposal
Flooring
- Engineered Wood
- Carpet
- Tile
- Vinyl
Bedrooms and Bathrooms
- 4 Bedrooms
- Linen Closet
- Walk-In Closet
- Jack-and-Jill Bathroom
- 2 Full Bathrooms
- Double Vanity
- Bathtub with Shower
Laundry
- Laundry Room
- Washer
Home Security
- Carbon Monoxide Detectors
- Fire and Smoke Detector
Accessible Home Design
- Accessible Full Bathroom
- Grip-Accessible Features
- Accessible Bedroom
- Accessible Kitchen
- Accessible Closets
- Accessible Doors
Schools
- Tom Mccall Elementary School
- Elton Gregory Middle School
- Redmond High School
Utilities
- Ductless Heating Or Cooling System
- Forced Air Heating System
- Heating System Uses Natural Gas
- Heating System Uses Wood
- Heat Pump System
- Water Heater
- Phone Available
- Cable TV Available
Additional Features
- Sprinklers on Timer
- Shed
Community Details
- No Home Owners Association
- North Rim Subdivision
- Property is near a preserve or public land
Listing and Financial Details
- Tax Lot 09200
- Assessor Parcel Number 122286
Map
Home Values in the Area
Average Home Value in this Area
Tax History
| Year | Tax Paid | Tax Assessment Tax Assessment Total Assessment is a certain percentage of the fair market value that is determined by local assessors to be the total taxable value of land and additions on the property. | Land | Improvement |
|---|---|---|---|---|
| 2024 | $7,824 | $388,310 | -- | -- |
| 2023 | $7,482 | $377,000 | $0 | $0 |
| 2022 | $6,802 | $355,360 | $0 | $0 |
| 2021 | $6,577 | $345,010 | $0 | $0 |
| 2020 | $6,280 | $345,010 | $0 | $0 |
| 2019 | $6,005 | $334,970 | $0 | $0 |
| 2018 | $5,856 | $325,220 | $0 | $0 |
| 2017 | $5,717 | $315,750 | $0 | $0 |
| 2016 | $5,638 | $306,560 | $0 | $0 |
| 2015 | $5,465 | $297,640 | $0 | $0 |
| 2014 | $5,282 | $288,980 | $0 | $0 |
Property History
| Date | Event | Price | Change | Sq Ft Price |
|---|---|---|---|---|
| 04/18/2025 04/18/25 | Pending | -- | -- | -- |
| 04/09/2025 04/09/25 | For Sale | $719,000 | 0.0% | $240 / Sq Ft |
| 04/04/2025 04/04/25 | Pending | -- | -- | -- |
| 04/04/2025 04/04/25 | For Sale | $719,000 | +46.7% | $240 / Sq Ft |
| 02/28/2019 02/28/19 | Sold | $490,000 | -24.6% | $164 / Sq Ft |
| 02/01/2019 02/01/19 | Pending | -- | -- | -- |
| 05/25/2018 05/25/18 | For Sale | $649,900 | -- | $217 / Sq Ft |
Deed History
| Date | Type | Sale Price | Title Company |
|---|---|---|---|
| Warranty Deed | -- | -- | |
| Warranty Deed | $490,000 | Deschutes County Title | |
| Interfamily Deed Transfer | -- | None Available |
Mortgage History
| Date | Status | Loan Amount | Loan Type |
|---|---|---|---|
| Previous Owner | $313,000 | New Conventional | |
| Previous Owner | $390,000 | New Conventional |
Similar Homes in Redmond, OR
Source: Central Oregon Association of REALTORS®
MLS Number: 220198350
APN: 122286
- 2080 NW 12th St
- 878 NW 18th Ct
- 863 NW 18th Ct
- 890 NW 18th Ct
- 875 NW 18th Ct
- 1938 NW 18th St
- 953 NW Poplar Ave
- Lot 24 NW 11th St Unit Lot 24
- 943 NW Poplar Place
- 1911 NW 18th St
- 2046 NW 8th St
- 855 NW Maple Ln
- 2525 NW 10th St
- 2704 NW 16th St
- 2120 NW 21st Ct
- 3499 NW 12th St Unit 45
- 2131 NW Poplar Ave
- 764 NW Maple Ave
- 3382 NW 12th St Unit 52
- 3414 NW 12th St Unit 51
