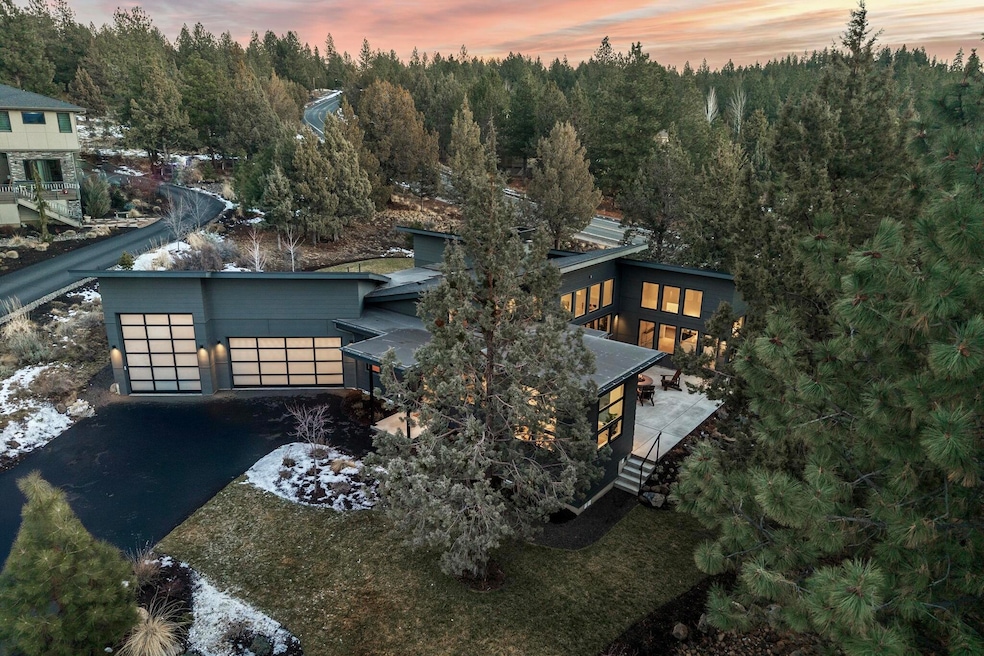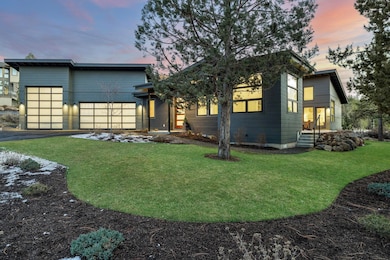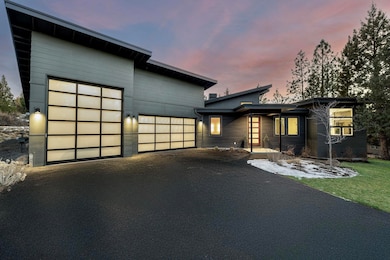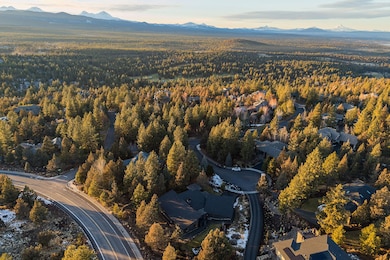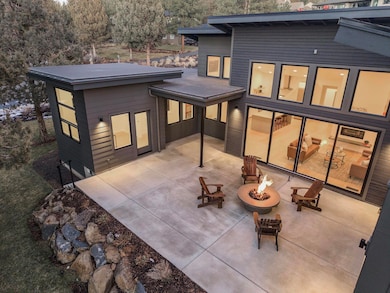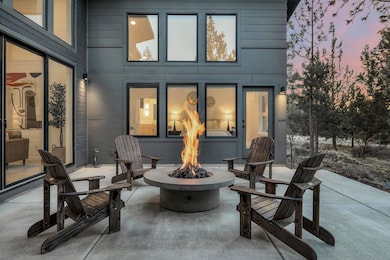
1971 NW Keenan Ct Bend, OR 97703
Awbrey Butte NeighborhoodEstimated payment $10,836/month
Highlights
- RV Garage
- Open Floorplan
- Contemporary Architecture
- Pacific Crest Middle School Rated A-
- Home Energy Score
- Vaulted Ceiling
About This Home
A single level modern retreat crafted in 2021, blending contemporary design, upscale finishes, and unmatched attention to detail. This 2,877 sq. ft. home features 3 bedrooms, 2.5 bathrooms, an office, and a media/flex room, designed for luxurious living. This home also features a 3 car garage w 1 extra tall/long ''Sprinter'' bay and a flat driveway. European white oak wood floors flow throughout, complemented by a stunning double-sided gas fireplace separating the dining and great room. Natural light floods the space through beautiful upscale windows, creating a bright and airy ambiance. The chef's kitchen boasts Thermadore Pro appliances, sleek cabinetry, ample counters, a pantry and a water purification system. The primary suite is a private oasis with a spa-like en-suite and a custom designed walk-in closet. The spacious patio includes a custom fire pit, built-in gas line for grilling, and space for a hot tub. This home also has a view of Bachelor from the back of the property.
Home Details
Home Type
- Single Family
Est. Annual Taxes
- $9,575
Year Built
- Built in 2021
Lot Details
- 0.62 Acre Lot
- Drip System Landscaping
- Level Lot
- Front and Back Yard Sprinklers
- Property is zoned RS, RS
HOA Fees
- $20 Monthly HOA Fees
Parking
- 3 Car Attached Garage
- Workshop in Garage
- Garage Door Opener
- Driveway
- RV Garage
Home Design
- Contemporary Architecture
- Northwest Architecture
- Stem Wall Foundation
- Frame Construction
- Composition Roof
Interior Spaces
- 2,877 Sq Ft Home
- 1-Story Property
- Open Floorplan
- Wired For Sound
- Wired For Data
- Vaulted Ceiling
- Gas Fireplace
- Double Pane Windows
- ENERGY STAR Qualified Windows
- Vinyl Clad Windows
- Great Room with Fireplace
- Dining Room
- Home Office
- Laundry Room
Kitchen
- Oven
- Range with Range Hood
- Microwave
- Dishwasher
- Kitchen Island
- Tile Countertops
- Disposal
Flooring
- Wood
- Carpet
- Tile
Bedrooms and Bathrooms
- 3 Bedrooms
- Linen Closet
- Walk-In Closet
- Double Vanity
- Bathtub with Shower
- Bathtub Includes Tile Surround
Home Security
- Smart Thermostat
- Carbon Monoxide Detectors
- Fire and Smoke Detector
Eco-Friendly Details
- Home Energy Score
- Sprinklers on Timer
Outdoor Features
- Fire Pit
- Shed
Schools
- North Star Elementary School
- Pacific Crest Middle School
- Summit High School
Utilities
- Forced Air Heating and Cooling System
- Heating System Uses Natural Gas
- Natural Gas Connected
- Water Heater
- Water Purifier
- Phone Available
- Cable TV Available
Listing and Financial Details
- Exclusions: Sellers Personal Property
- Assessor Parcel Number 178416
Community Details
Overview
- Built by PNW Homes LLC
- Awbrey Butte Subdivision
- The community has rules related to covenants, conditions, and restrictions
Recreation
- Tennis Courts
- Community Playground
- Park
- Trails
- Snow Removal
Map
Home Values in the Area
Average Home Value in this Area
Tax History
| Year | Tax Paid | Tax Assessment Tax Assessment Total Assessment is a certain percentage of the fair market value that is determined by local assessors to be the total taxable value of land and additions on the property. | Land | Improvement |
|---|---|---|---|---|
| 2024 | $9,575 | $571,840 | -- | -- |
| 2023 | $8,876 | $555,190 | $0 | $0 |
| 2022 | $8,281 | $126,120 | $0 | $0 |
| 2021 | $1,999 | $122,450 | $0 | $0 |
| 2020 | $1,896 | $122,450 | $0 | $0 |
| 2019 | $1,843 | $118,890 | $0 | $0 |
| 2018 | $1,791 | $115,430 | $0 | $0 |
| 2017 | $1,739 | $112,070 | $0 | $0 |
| 2016 | $1,658 | $108,810 | $0 | $0 |
| 2015 | $1,613 | $105,650 | $0 | $0 |
| 2014 | $1,565 | $102,580 | $0 | $0 |
Property History
| Date | Event | Price | Change | Sq Ft Price |
|---|---|---|---|---|
| 04/18/2025 04/18/25 | Price Changed | $1,795,000 | -2.4% | $624 / Sq Ft |
| 01/10/2025 01/10/25 | For Sale | $1,840,000 | 0.0% | $640 / Sq Ft |
| 01/02/2025 01/02/25 | Price Changed | $1,840,000 | +2.5% | $640 / Sq Ft |
| 11/15/2021 11/15/21 | Sold | $1,795,000 | 0.0% | $624 / Sq Ft |
| 10/02/2021 10/02/21 | Pending | -- | -- | -- |
| 09/09/2021 09/09/21 | For Sale | $1,795,000 | +715.9% | $624 / Sq Ft |
| 07/07/2020 07/07/20 | Sold | $220,000 | 0.0% | -- |
| 06/21/2020 06/21/20 | Pending | -- | -- | -- |
| 06/15/2020 06/15/20 | For Sale | $220,000 | -- | -- |
Deed History
| Date | Type | Sale Price | Title Company |
|---|---|---|---|
| Warranty Deed | $220,000 | First American Title |
Mortgage History
| Date | Status | Loan Amount | Loan Type |
|---|---|---|---|
| Open | $920,000 | Future Advance Clause Open End Mortgage |
Similar Homes in Bend, OR
Source: Central Oregon Association of REALTORS®
MLS Number: 220194020
APN: 178416
- 2915 NW Starview Dr
- 2806 NW Nightfall Cir
- 2799 NW Horizon Dr
- 2962 NW Three Sisters Dr
- 3028 NW Underhill Place
- 2616 NW Gill Ct
- 1945 NW Sun Ray Ct
- 1931 NW Sun Ray Ct
- 1694 NW Farewell Dr
- 1823 NW Remarkable Dr
- 1805 NW Remarkable Dr
- 2925 NW Meldrum Ct
- 1627 NW City View Dr
- 3202 NW Underhill Place
- 1293 NW Promontory Dr
- 2661 NW Havre Ct
- 2669 NW Havre Ct
- 1823 NW Rimrock Rd
- 3282 NW Starview Dr
- 1757 NW Rimrock Rd
