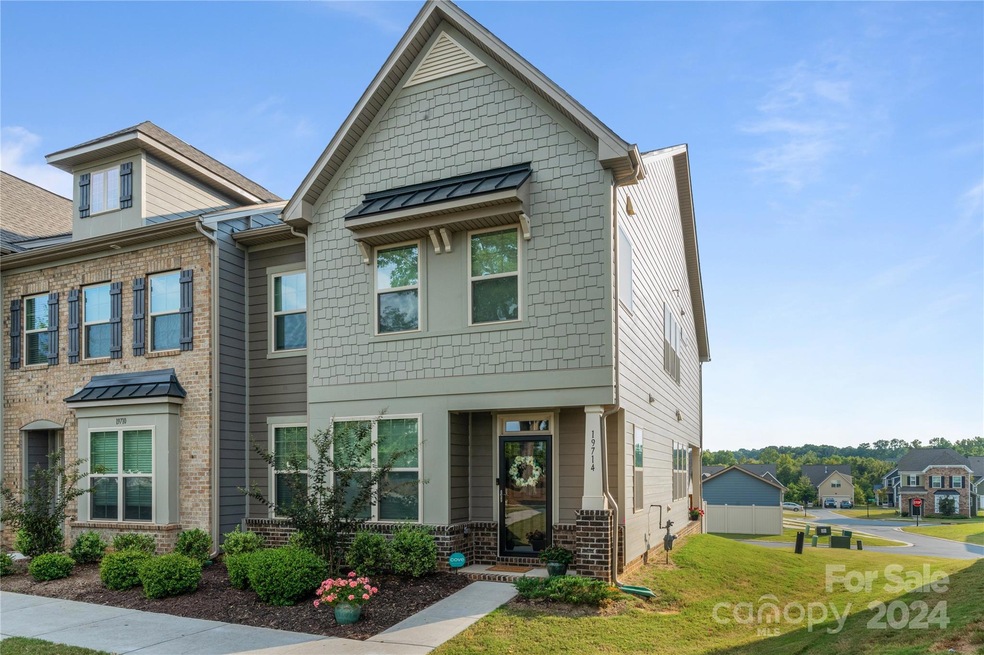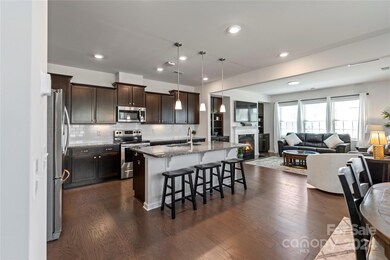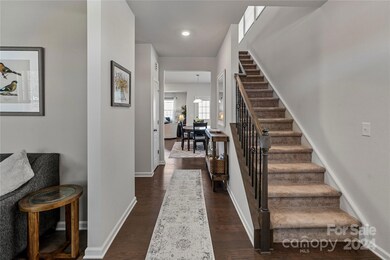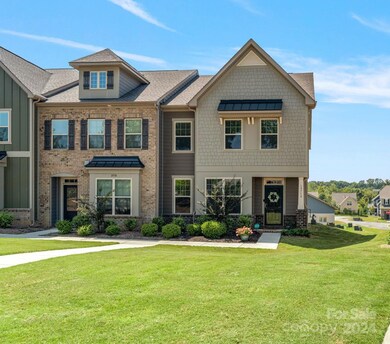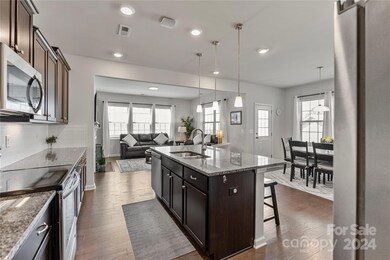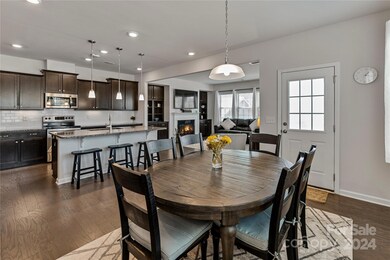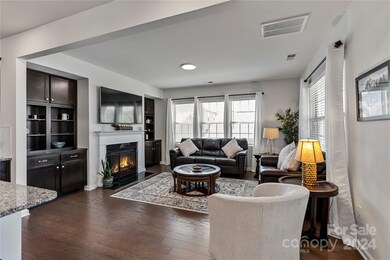
19714 Elise Caroline Alley Davidson, NC 28036
Highlights
- Clubhouse
- Wood Flooring
- Covered patio or porch
- Davidson Elementary School Rated A-
- Community Spa
- 1 Car Detached Garage
About This Home
As of November 2024Walk or bike to downtown Davidson! Discover your dream residence with this 2020 corner property, featuring three generously sized bedrooms, high ceilings with crown molding, and two porches. The expansive kitchen is equipped with top-notch upgrades and a massive quartz island that serves as the heart of the home, all within an open-concept layout. Upstairs, you’ll discover an oversized primary and two additional bedrooms, second flex room and the conveniently located laundry room. This layout enhances both comfort and functionality, making daily living effortless. Enjoy the serene sunsets from the back porch, which overlooks your side green space—a rare luxury for townhomes. As an end unit, this residence offers ample natural light and includes an additional front porch for added charm. Conveniently located off the main road, across from the pool, and just minutes from Davidson, this home is perfectly positioned for both privacy and easy access to amenities. Not near the power lines.
Last Agent to Sell the Property
The Agency - Charlotte Brokerage Email: Amanda.Marchesello@theagencyre.com License #343978

Townhouse Details
Home Type
- Townhome
Est. Annual Taxes
- $2,275
Year Built
- Built in 2020
HOA Fees
- $235 Monthly HOA Fees
Parking
- 1 Car Detached Garage
Home Design
- Brick Exterior Construction
- Slab Foundation
Interior Spaces
- 2-Story Property
- Family Room with Fireplace
- Home Security System
- Laundry Room
Kitchen
- Dishwasher
- Disposal
Flooring
- Wood
- Tile
Bedrooms and Bathrooms
- 3 Bedrooms
Additional Features
- Covered patio or porch
- Central Heating and Cooling System
Listing and Financial Details
- Assessor Parcel Number 007-284-42
Community Details
Overview
- Braesael Management Association, Phone Number (704) 847-3507
- Built by Lennar
- Westbranch Subdivision
Amenities
- Clubhouse
Recreation
- Community Spa
Map
Home Values in the Area
Average Home Value in this Area
Property History
| Date | Event | Price | Change | Sq Ft Price |
|---|---|---|---|---|
| 11/01/2024 11/01/24 | Sold | $450,000 | -5.3% | $209 / Sq Ft |
| 09/27/2024 09/27/24 | Pending | -- | -- | -- |
| 08/30/2024 08/30/24 | For Sale | $475,000 | +35.5% | $220 / Sq Ft |
| 12/16/2021 12/16/21 | Sold | $350,500 | +0.1% | $163 / Sq Ft |
| 11/19/2021 11/19/21 | Pending | -- | -- | -- |
| 11/12/2021 11/12/21 | For Sale | $350,000 | -- | $162 / Sq Ft |
Tax History
| Year | Tax Paid | Tax Assessment Tax Assessment Total Assessment is a certain percentage of the fair market value that is determined by local assessors to be the total taxable value of land and additions on the property. | Land | Improvement |
|---|---|---|---|---|
| 2023 | $2,275 | $395,200 | $80,000 | $315,200 |
| 2022 | $2,275 | $250,900 | $65,000 | $185,900 |
| 2021 | $2,516 | $250,900 | $65,000 | $185,900 |
| 2020 | $589 | $30,000 | $30,000 | $0 |
| 2019 | $272 | $30,000 | $30,000 | $0 |
Mortgage History
| Date | Status | Loan Amount | Loan Type |
|---|---|---|---|
| Open | $295,000 | New Conventional | |
| Closed | $295,000 | New Conventional | |
| Previous Owner | $241,912 | New Conventional |
Deed History
| Date | Type | Sale Price | Title Company |
|---|---|---|---|
| Warranty Deed | $450,000 | None Listed On Document | |
| Warranty Deed | $450,000 | None Listed On Document | |
| Warranty Deed | $350,500 | Lennar Title | |
| Special Warranty Deed | $302,500 | None Available |
Similar Homes in Davidson, NC
Source: Canopy MLS (Canopy Realtor® Association)
MLS Number: CAR4176821
APN: 007-284-42
- 12849 Robert Walker Dr
- 13203 Caite Ridge Rd
- 12914 Robert Walker Dr
- 10914 Zac Hill Rd
- 10932 Zac Hill Rd Unit 254
- 13328 Caite Ridge Rd
- 13332 Caite Ridge Rd
- 11440 Westbranch Pkwy
- 11220 Westbranch Pkwy
- 11332 Westbranch Pkwy
- 12932 Westmoreland Farm Rd
- 1200 Claires Creek Ln
- 12614 Robert Walker Dr
- 12860 Westmoreland Farm Rd
- 19134 Newburg Hill Rd
- 13031 Westmoreland Farm Rd
- 19155 Newburg Hill Rd
- 12502 Stonebriar Ridge Dr
- 19041 Newburg Hill Rd
- 12424 Bradford Park Dr
