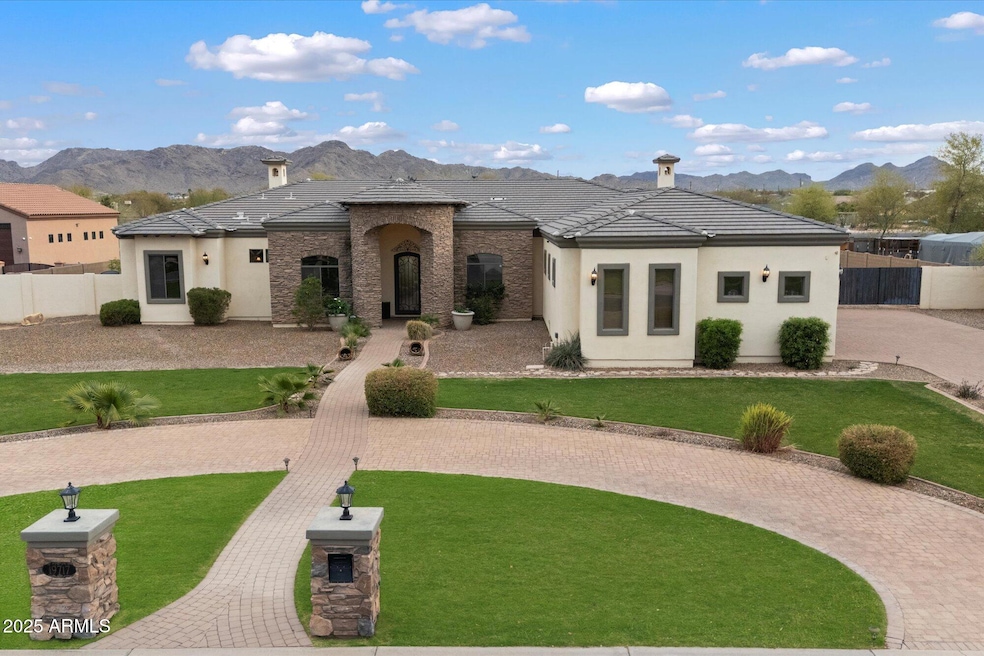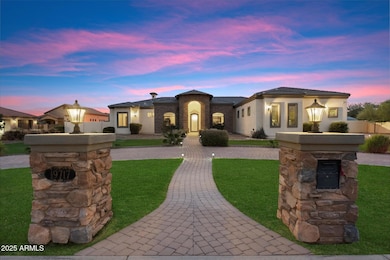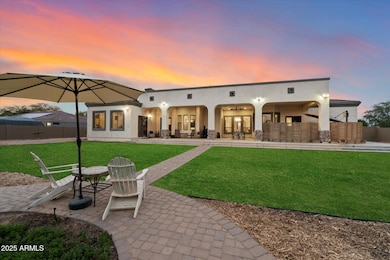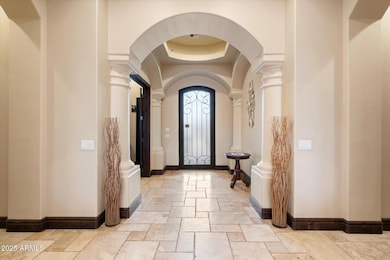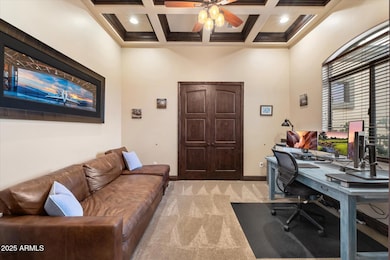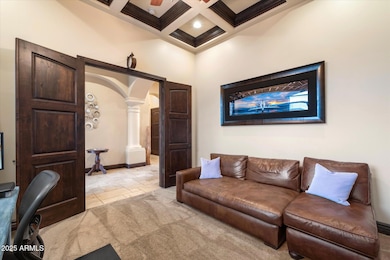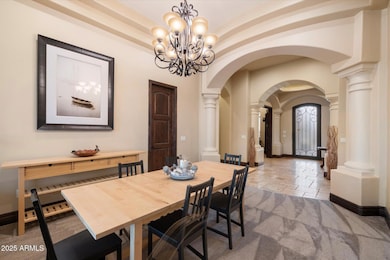
19717 E Country Meadows Dr Queen Creek, AZ 85142
Estimated payment $8,192/month
Highlights
- Horse Stalls
- RV Gated
- Mountain View
- Queen Creek Elementary School Rated A-
- 0.85 Acre Lot
- Fireplace in Primary Bedroom
About This Home
Step into this exceptional Tuscan-inspired estate, set on nearly an acre within a coveted semi-custom horse property community offering bridle path access and scenic equestrian trails. Designed with both scale and functionality in mind, this true 6-bedroom home provides generous storage throughout — including walk-in closets in every bedroom. Thoughtfully crafted with meticulous attention to detail, the home highlights rich architectural character and refined finishes, from extensive travertine flooring to elegant columns, coffered ceilings, and custom recessed lighting with subtle night illumination in all main living spaces and hallways. The gourmet kitchen is a chef's dream, outfitted with premium appliances. Oversized 4-car garage has space for all your toys! This won't last long! a 36" Bertazzoni 5-burner gas range, built-in convection microwave, electric wall oven, and a spacious butler's pantry. Additional highlights include a whole-house water filtration system and more!
Open House Schedule
-
Saturday, April 26, 202511:00 am to 2:00 pm4/26/2025 11:00:00 AM +00:004/26/2025 2:00:00 PM +00:00Open House 11-2pm! CBAdd to Calendar
Home Details
Home Type
- Single Family
Est. Annual Taxes
- $5,156
Year Built
- Built in 2007
Lot Details
- 0.85 Acre Lot
- Block Wall Fence
- Front and Back Yard Sprinklers
- Grass Covered Lot
HOA Fees
- $88 Monthly HOA Fees
Parking
- 8 Open Parking Spaces
- 4 Car Garage
- Garage ceiling height seven feet or more
- RV Gated
Home Design
- Santa Barbara Architecture
- Wood Frame Construction
- Tile Roof
- Stone Exterior Construction
- Stucco
Interior Spaces
- 4,000 Sq Ft Home
- 1-Story Property
- Ceiling height of 9 feet or more
- Ceiling Fan
- Two Way Fireplace
- Gas Fireplace
- Double Pane Windows
- Living Room with Fireplace
- 2 Fireplaces
- Mountain Views
- Washer and Dryer Hookup
Kitchen
- Eat-In Kitchen
- Built-In Microwave
- Kitchen Island
- Granite Countertops
Flooring
- Carpet
- Stone
Bedrooms and Bathrooms
- 6 Bedrooms
- Fireplace in Primary Bedroom
- Primary Bathroom is a Full Bathroom
- 3.5 Bathrooms
- Dual Vanity Sinks in Primary Bathroom
- Bidet
- Hydromassage or Jetted Bathtub
- Bathtub With Separate Shower Stall
Schools
- Queen Creek Elementary School
- Newell Barney College Preparatory Middle School
- Queen Creek High School
Horse Facilities and Amenities
- Horses Allowed On Property
- Horse Stalls
Utilities
- Cooling System Updated in 2023
- Cooling Available
- Zoned Heating
- Propane
- High Speed Internet
- Cable TV Available
Listing and Financial Details
- Tax Lot 14
- Assessor Parcel Number 304-90-674
Community Details
Overview
- Association fees include ground maintenance
- Trestle Mgt Association, Phone Number (480) 422-0888
- Built by Summerset
- Sonoqui Creek Ranch Phase 2 Subdivision, Custom Floorplan
Recreation
- Horse Trails
Map
Home Values in the Area
Average Home Value in this Area
Tax History
| Year | Tax Paid | Tax Assessment Tax Assessment Total Assessment is a certain percentage of the fair market value that is determined by local assessors to be the total taxable value of land and additions on the property. | Land | Improvement |
|---|---|---|---|---|
| 2025 | $5,156 | $54,221 | -- | -- |
| 2024 | $5,268 | $51,639 | -- | -- |
| 2023 | $5,268 | $86,570 | $17,310 | $69,260 |
| 2022 | $5,093 | $61,460 | $12,290 | $49,170 |
| 2021 | $5,159 | $55,460 | $11,090 | $44,370 |
| 2020 | $4,991 | $53,310 | $10,660 | $42,650 |
| 2019 | $4,833 | $51,050 | $10,210 | $40,840 |
| 2018 | $4,642 | $45,260 | $9,050 | $36,210 |
| 2017 | $4,573 | $41,560 | $8,310 | $33,250 |
| 2016 | $4,637 | $44,460 | $8,890 | $35,570 |
| 2015 | $3,811 | $40,880 | $8,170 | $32,710 |
Property History
| Date | Event | Price | Change | Sq Ft Price |
|---|---|---|---|---|
| 04/11/2025 04/11/25 | Price Changed | $1,375,000 | -5.2% | $344 / Sq Ft |
| 03/19/2025 03/19/25 | For Sale | $1,450,000 | +74.7% | $363 / Sq Ft |
| 09/30/2020 09/30/20 | Sold | $830,000 | -2.0% | $208 / Sq Ft |
| 08/12/2020 08/12/20 | Pending | -- | -- | -- |
| 07/25/2020 07/25/20 | For Sale | $847,000 | -- | $212 / Sq Ft |
Deed History
| Date | Type | Sale Price | Title Company |
|---|---|---|---|
| Warranty Deed | $830,000 | Magnus Title Agency | |
| Warranty Deed | $403,000 | Security Title Agency | |
| Quit Claim Deed | -- | None Available | |
| Trustee Deed | -- | Fidelity National Title | |
| Special Warranty Deed | $475,000 | Capital Title Agency Inc | |
| Cash Sale Deed | $300,000 | Capital Title Agency Inc | |
| Cash Sale Deed | $250,000 | Capital Title Agency Inc | |
| Warranty Deed | -- | -- | |
| Special Warranty Deed | $130,000 | -- |
Mortgage History
| Date | Status | Loan Amount | Loan Type |
|---|---|---|---|
| Open | $664,000 | New Conventional | |
| Previous Owner | $362,700 | New Conventional | |
| Previous Owner | $970,965 | Purchase Money Mortgage | |
| Previous Owner | $104,000 | New Conventional |
Similar Homes in Queen Creek, AZ
Source: Arizona Regional Multiple Listing Service (ARMLS)
MLS Number: 6836338
APN: 304-90-674
- 19901 E Country Meadows Dr
- 19777 E Ivy Ln
- 19912 E Natalie Way
- 19780 E Ivy Ln
- 19575 E Vallejo St
- 19726 E Vallejo St
- 20000 E Riggs Rd
- 20000 E Riggs Rd Unit K
- 20000 E Riggs Rd Unit L
- 20000 E Riggs Rd Unit M
- 24695 S 195th Way
- 19912 E Karsten Dr
- 25219 S 194th St
- 19702 E Melissa Place
- 24435 S 195th St
- 25907 S 198th St
- 19518 E Melissa Place Unit 1
- 25916 S 198th St
- 25723 S Hawes Rd
- 19535 E Via de Olivos
