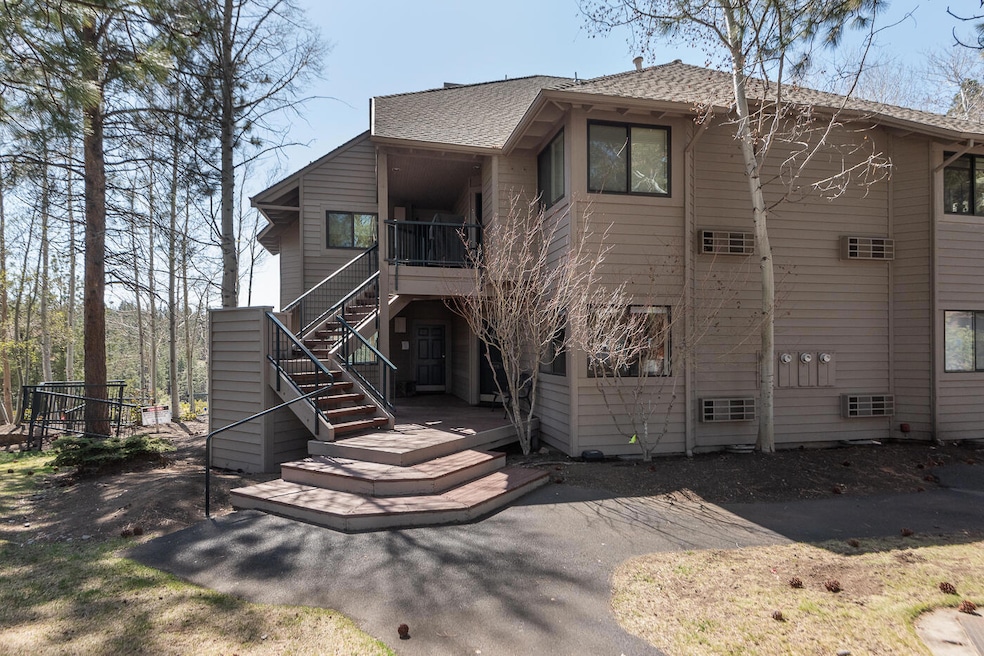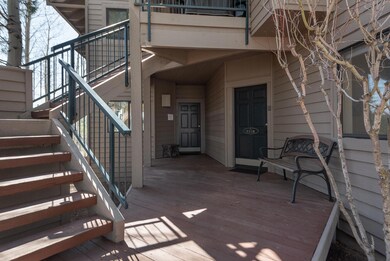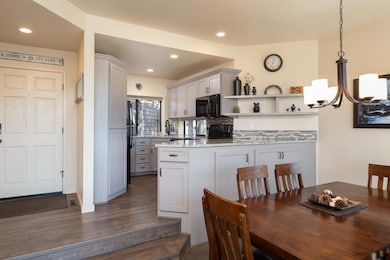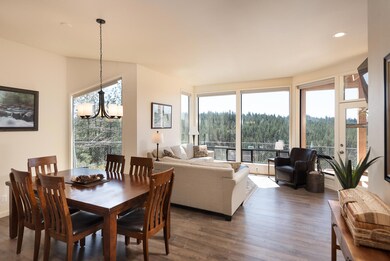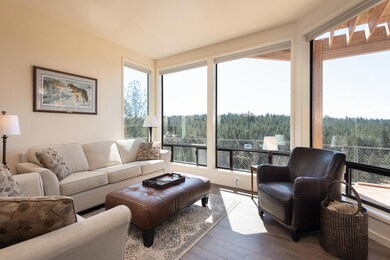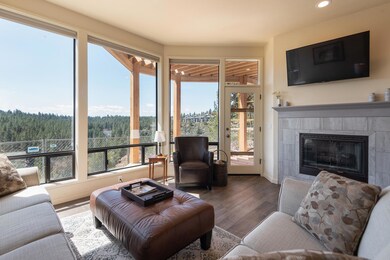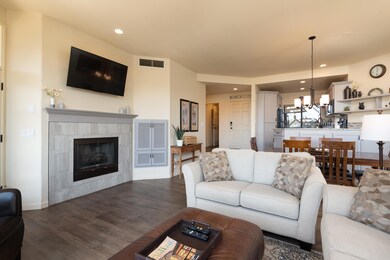
19717 Mount Bachelor Dr Unit 511 Bend, OR 97702
Century West NeighborhoodEstimated payment $5,578/month
Highlights
- Resort Property
- Two Primary Bedrooms
- Open Floorplan
- William E. Miller Elementary School Rated A-
- River View
- Clubhouse
About This Home
Experience the best of Bend in this beautifully remodeled 2-bedroom, 2-bath condo perched above the Deschutes River in the sought-after Mt. Bachelor Village Resort. Stylish living space, abundant natural light and open-concept great room with gas fireplace, updated flooring, modern cabinetry, designer fixtures, and refreshed surfaces throughout. Spacious primary suite features private deck access, a owner's closet, and a walk-in shower. Versatile lock-off second suite includes its own entrance. Enjoy the convenience of a detached garage and private storage space, plus resort amenities including pool, clubhouse, and direct access to the scenic Deschutes River Trail. A brand new deck is scheduled for completion in June 2025, ideal for soaking in the serene river views. Close proximity to the Old Mill District, Hayden Homes Amphitheater, hiking and biking trails, and the road to Mt. Bachelor. This turnkey property is an ideal short-term rental or vacation retreat in the heart of Bend.
Property Details
Home Type
- Condominium
Est. Annual Taxes
- $7,429
Year Built
- Built in 1991
Lot Details
- No Units Located Below
- Two or More Common Walls
- Drip System Landscaping
- Front and Back Yard Sprinklers
HOA Fees
- $1,065 Monthly HOA Fees
Parking
- 1 Car Detached Garage
- Garage Door Opener
- Shared Driveway
Property Views
- River
- Forest
- Territorial
Home Design
- Northwest Architecture
- Stem Wall Foundation
- Frame Construction
- Composition Roof
Interior Spaces
- 1,194 Sq Ft Home
- 1-Story Property
- Open Floorplan
- Gas Fireplace
- Double Pane Windows
- Great Room with Fireplace
- Smart Locks
Kitchen
- Eat-In Kitchen
- Range
- Microwave
- Dishwasher
- Solid Surface Countertops
- Disposal
Flooring
- Engineered Wood
- Carpet
Bedrooms and Bathrooms
- 2 Bedrooms
- Double Master Bedroom
- Linen Closet
- Walk-In Closet
- 2 Full Bathrooms
- Bathtub with Shower
Laundry
- Laundry Room
- Dryer
- Washer
Eco-Friendly Details
- Drip Irrigation
Schools
- William E Miller Elementary School
- Cascade Middle School
- Summit High School
Utilities
- Forced Air Heating and Cooling System
- Heating System Uses Natural Gas
- Natural Gas Connected
- Community Sewer or Septic
- Cable TV Available
Listing and Financial Details
- Tax Lot 60511
- Assessor Parcel Number 180035
Community Details
Overview
- Resort Property
- Mt Bachelor Village Subdivision
- On-Site Maintenance
- Maintained Community
- Property is near a preserve or public land
Amenities
- Clubhouse
Recreation
- Community Playground
- Community Pool
- Park
- Trails
- Snow Removal
Security
- Carbon Monoxide Detectors
- Fire and Smoke Detector
Map
Home Values in the Area
Average Home Value in this Area
Tax History
| Year | Tax Paid | Tax Assessment Tax Assessment Total Assessment is a certain percentage of the fair market value that is determined by local assessors to be the total taxable value of land and additions on the property. | Land | Improvement |
|---|---|---|---|---|
| 2024 | $7,429 | $443,700 | -- | $443,700 |
| 2023 | $6,887 | $430,780 | $0 | $430,780 |
| 2022 | $6,425 | $406,060 | $0 | $0 |
| 2021 | $6,435 | $394,240 | $0 | $0 |
| 2020 | $6,105 | $394,240 | $0 | $0 |
| 2019 | $5,935 | $382,760 | $0 | $0 |
| 2018 | $5,767 | $371,620 | $0 | $0 |
| 2017 | $5,466 | $360,800 | $0 | $0 |
| 2016 | $5,339 | $350,300 | $0 | $0 |
| 2015 | $5,160 | $340,100 | $0 | $0 |
| 2014 | $4,991 | $330,200 | $0 | $0 |
Property History
| Date | Event | Price | Change | Sq Ft Price |
|---|---|---|---|---|
| 04/24/2025 04/24/25 | For Sale | $699,000 | -- | $585 / Sq Ft |
Deed History
| Date | Type | Sale Price | Title Company |
|---|---|---|---|
| Interfamily Deed Transfer | -- | None Available | |
| Warranty Deed | $448,000 | Deschutes County Title | |
| Interfamily Deed Transfer | -- | None Available |
Mortgage History
| Date | Status | Loan Amount | Loan Type |
|---|---|---|---|
| Open | $327,000 | New Conventional | |
| Open | $3,360,000 | New Conventional |
Similar Homes in Bend, OR
Source: Central Oregon Association of REALTORS®
MLS Number: 220200270
APN: 180035
- 19717 Mt Bachelor Dr Unit 330E
- 19717 Mt Bachelor Dr Unit 416
- 19717 Mount Bachelor Dr Unit 511
- 19717 SW Mount Bachelor Dr Unit 158
- 19717 Mount Bachelor Dr Unit 107
- 19717 SW Mount Bachelor Dr Unit 148
- 19717 SW Mount Bachelor Dr Unit 156
- 19717 SW Mount Bachelor Dr Unit 152
- 19717 Mount Bachelor Dr Unit 258
- 19717 SW Mount Bachelor Dr Unit 425E
- 19717 SW Mount Bachelor Dr Unit 144
- 19717 SW Mount Bachelor Dr Unit 128
- 19717 Mount Bachelor Dr Unit 421
- 19717 Mount Bachelor Dr Unit 105
- 19717 Mount Bachelor Dr Unit 131
- 19717 Mount Bachelor Dr Unit 603
- 61538 SW Longview St
- 61426 Linton Loop
- 19586 Tokatee Lake Ct
- 61329 Big Eddy Cir
