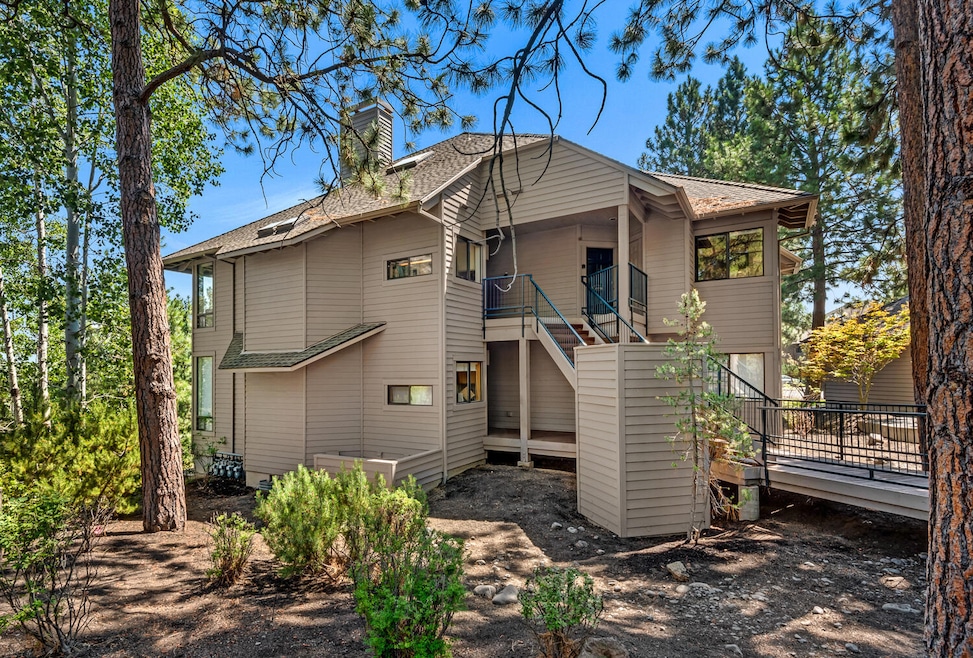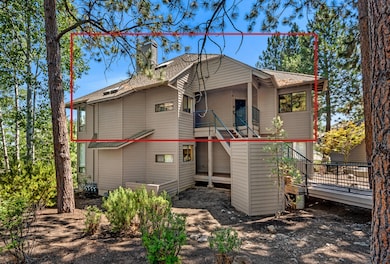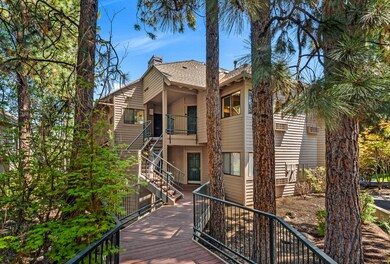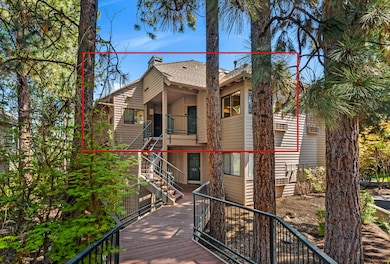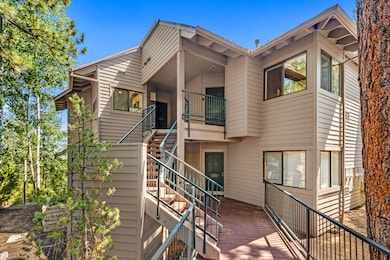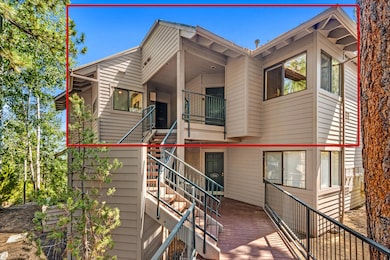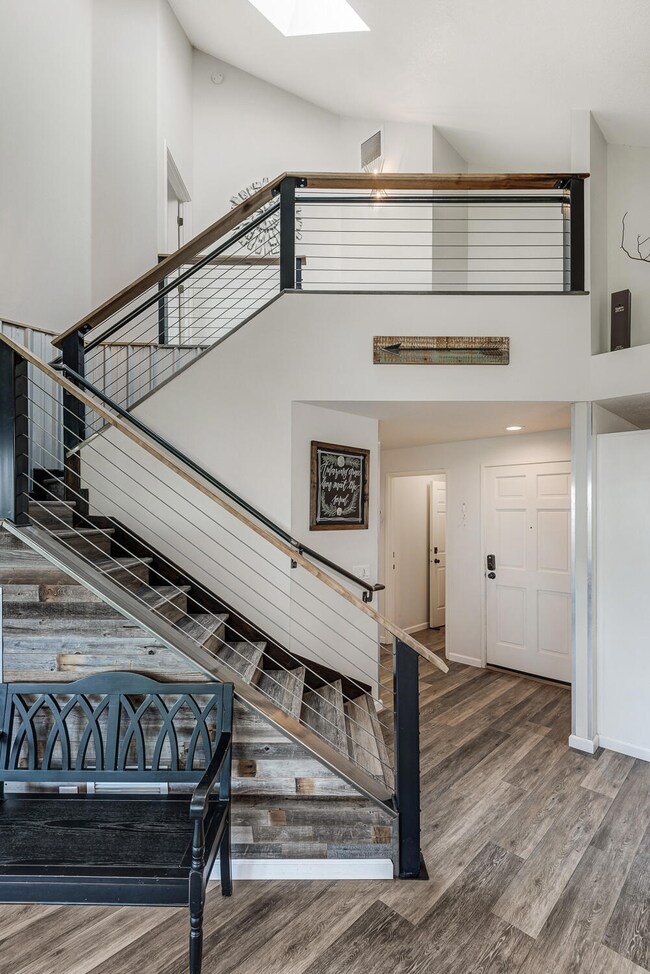
19717 Mount Bachelor Dr Unit 603 Bend, OR 97702
Century West NeighborhoodEstimated payment $6,441/month
Highlights
- No Units Above
- Resort Property
- Clubhouse
- William E. Miller Elementary School Rated A-
- City View
- Deck
About This Home
This fantastic fully renovated 3 bedroom, 3 bathroom turn-key condo in Mt Bachelor Village with outstanding views of the forest to the Old Mill and downtown Bend is perfect for a primary residence, family retreat or lucrative vacation rental. The versatile 1 bedroom/1 bathroom lockout unit can be used separately from the main condo. Truly stunning with a modern feel, abundant natural light, views that never get old and a very useful garage as well. Awesome location with easy access to the Deschutes River Trail for hiking and fishing while being just minutes away from downtown, the Old Mill, world class trails, golf courses, restaurants and Mount Bachelor Ski and Snowboard Resort. Enjoy all the amenities of Mt Bachelor Village including an outdoor pool, two hot tubs, game room, fireside room and a playground. This spectacular furnished condo in one of the most popular and successful resort destinations in Oregon is a must see!
Property Details
Home Type
- Condominium
Est. Annual Taxes
- $6,417
Year Built
- Built in 1993
Lot Details
- No Units Above
- 1 Common Wall
HOA Fees
- $1,000 Monthly HOA Fees
Parking
- 1 Car Detached Garage
- Garage Door Opener
Property Views
- City
- Forest
Home Design
- Northwest Architecture
- Stem Wall Foundation
- Frame Construction
- Composition Roof
Interior Spaces
- 1,719 Sq Ft Home
- 2-Story Property
- Wired For Sound
- Vaulted Ceiling
- Ceiling Fan
- Skylights
- Gas Fireplace
- Double Pane Windows
- Vinyl Clad Windows
- Great Room with Fireplace
Kitchen
- Eat-In Kitchen
- Breakfast Bar
- Oven
- Range
- Microwave
- Dishwasher
- Solid Surface Countertops
- Disposal
Flooring
- Carpet
- Laminate
Bedrooms and Bathrooms
- 3 Bedrooms
- Linen Closet
- Walk-In Closet
- 3 Full Bathrooms
- Double Vanity
- Soaking Tub
- Bathtub with Shower
- Bathtub Includes Tile Surround
Laundry
- Dryer
- Washer
Home Security
Outdoor Features
- Deck
Schools
- William E Miller Elementary School
- Cascade Middle School
- Summit High School
Utilities
- Forced Air Heating and Cooling System
- Heating System Uses Natural Gas
- Water Heater
- Community Sewer or Septic
Listing and Financial Details
- Exclusions: Deck furniture.
- Tax Lot Unit 603
- Assessor Parcel Number 184287
Community Details
Overview
- Resort Property
- Mt Bachelor Village Subdivision
- On-Site Maintenance
- Maintained Community
- Property is near a preserve or public land
Amenities
- Clubhouse
Recreation
- Community Playground
- Community Pool
- Park
- Trails
- Snow Removal
Security
- Carbon Monoxide Detectors
- Fire and Smoke Detector
Map
Home Values in the Area
Average Home Value in this Area
Tax History
| Year | Tax Paid | Tax Assessment Tax Assessment Total Assessment is a certain percentage of the fair market value that is determined by local assessors to be the total taxable value of land and additions on the property. | Land | Improvement |
|---|---|---|---|---|
| 2024 | $7,196 | $429,800 | -- | $429,800 |
| 2023 | $6,671 | $417,290 | $0 | $417,290 |
| 2022 | $6,224 | $393,340 | $0 | $0 |
| 2021 | $6,233 | $381,890 | $0 | $0 |
| 2020 | $5,914 | $381,890 | $0 | $0 |
| 2019 | $5,749 | $370,770 | $0 | $0 |
| 2018 | $5,587 | $359,980 | $0 | $0 |
| 2017 | $5,423 | $349,500 | $0 | $0 |
| 2016 | $5,172 | $339,330 | $0 | $0 |
| 2015 | $5,028 | $329,450 | $0 | $0 |
| 2014 | $4,880 | $319,860 | $0 | $0 |
Property History
| Date | Event | Price | Change | Sq Ft Price |
|---|---|---|---|---|
| 01/02/2025 01/02/25 | For Sale | $879,000 | -7.4% | $511 / Sq Ft |
| 12/14/2023 12/14/23 | Off Market | $949,000 | -- | -- |
| 08/17/2023 08/17/23 | For Sale | $949,000 | -- | $552 / Sq Ft |
Deed History
| Date | Type | Sale Price | Title Company |
|---|---|---|---|
| Warranty Deed | $700,000 | Fidelity Natl Ttl Co Of Or | |
| Warranty Deed | $595,000 | First American Title | |
| Warranty Deed | $375,000 | Western Title & Escrow |
Mortgage History
| Date | Status | Loan Amount | Loan Type |
|---|---|---|---|
| Open | $510,400 | New Conventional | |
| Previous Owner | $446,250 | New Conventional | |
| Previous Owner | $337,500 | New Conventional |
Similar Homes in Bend, OR
Source: Southern Oregon MLS
MLS Number: 220169869
APN: 184287
- 19717 SW Mount Bachelor Dr Unit 158
- 19717 Mount Bachelor Dr Unit 107
- 19717 SW Mount Bachelor Dr Unit 148
- 19717 SW Mount Bachelor Dr Unit 156
- 19717 SW Mount Bachelor Dr Unit 152
- 19717 Mount Bachelor Dr Unit 258
- 19717 SW Mount Bachelor Dr Unit 425E
- 19717 SW Mount Bachelor Dr Unit 144
- 19717 Mount Bachelor Dr Unit 421
- 19717 Mount Bachelor Dr Unit 105
- 19717 Mount Bachelor Dr Unit 131
- 19717 Mount Bachelor Dr Unit 603
- 19717 Mt Bachelor Dr Unit 330E
- 19717 Mt Bachelor Dr Unit 416
- 61538 SW Longview St
- 19586 Tokatee Lake Ct
- 61329 Big Eddy Cir
- 61425 Davis Lake Loop
- 60893 SE Barstow Place
- 19635 Clear Night Dr
