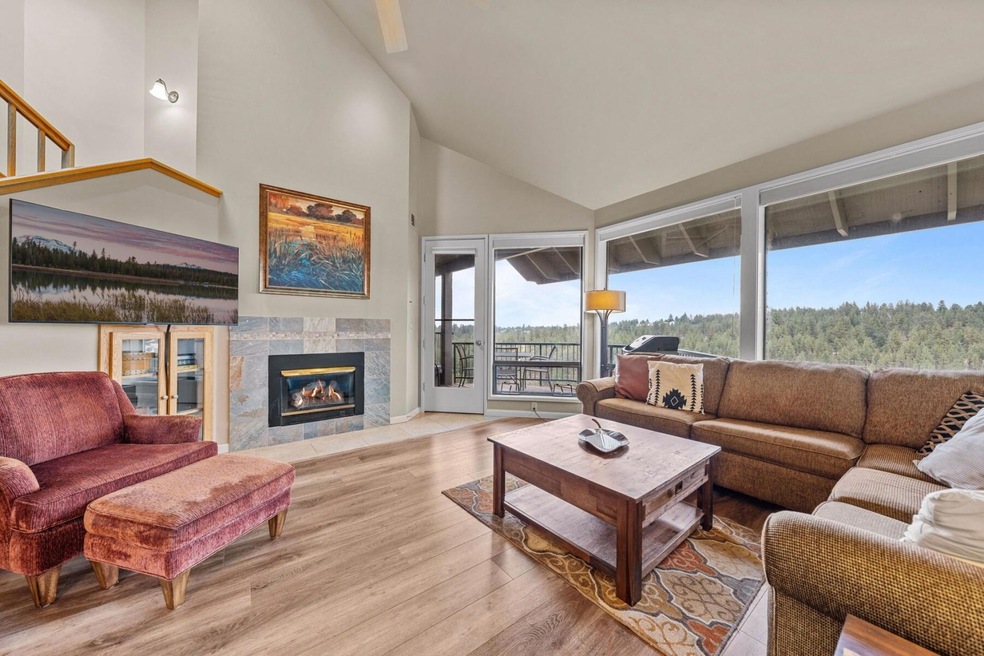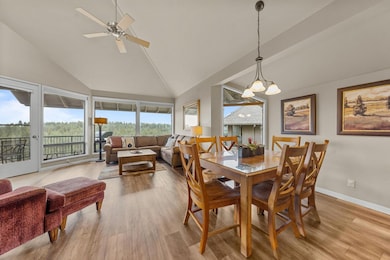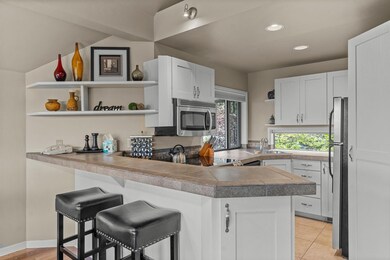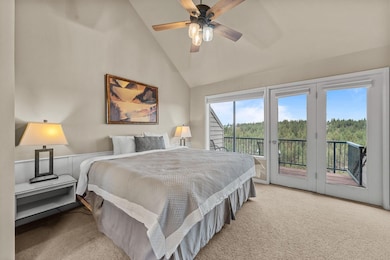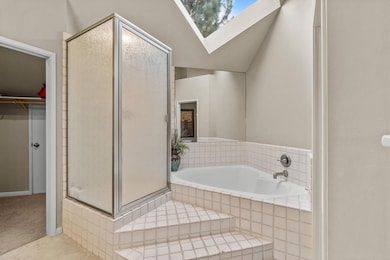19717 Mt Batchelor Dr Unit 423E Bend, OR 97702
Century West NeighborhoodHighlights
- Fitness Center
- Spa
- Resort Property
- William E. Miller Elementary School Rated A-
- No Units Above
- Two Primary Bedrooms
About This Home
As of October 2024Escape to your perfect low-maintenance getaway in SW Bend where you're just minutes to Mt. Bachelor and downtown! This condo offers 10 wks of deeded ownership and is perched above the Deschutes River Canyon, delivering breathtaking white-water views. With 3 bedrooms and 3 baths, one of which can be locked off and rented separately, this home is ideal for those seeking flexibility and convenience. Enjoy the fully furnished updated interior featuring a spacious great room with a cozy gas fireplace, an open kitchen, stainless steel appliances, and a serene dining area. Step outside to take in the amazing river views and sounds, or make the most of the community amenities, including a pool, hot tubs and game room. With a detached covered carport, gas heating, central A/C, and a host of amenities, this property is designed for comfort and convenience. Whether you're enjoying the Bend lifestyle or renting out a portion for added income, this property offers the best of both worlds
Last Agent to Sell the Property
Coastal Sotheby's International Realty License #201106005

Property Details
Home Type
- Condominium
Est. Annual Taxes
- $1,894
Year Built
- Built in 1990
Lot Details
- No Units Above
- Rock Outcropping
- Wooded Lot
HOA Fees
- $478 Monthly HOA Fees
Property Views
- River
- Panoramic
- Territorial
Home Design
- Northwest Architecture
- Stem Wall Foundation
- Frame Construction
- Composition Roof
Interior Spaces
- 1,990 Sq Ft Home
- 2-Story Property
- Open Floorplan
- Ceiling Fan
- Gas Fireplace
- Double Pane Windows
- Great Room with Fireplace
- Living Room
- Dining Room
Kitchen
- Breakfast Bar
- Oven
- Range
- Microwave
- Dishwasher
- Granite Countertops
Flooring
- Wood
- Carpet
- Tile
- Vinyl
Bedrooms and Bathrooms
- 3 Bedrooms
- Primary Bedroom on Main
- Double Master Bedroom
- Linen Closet
- 3 Full Bathrooms
- Hydromassage or Jetted Bathtub
Home Security
Parking
- Detached Carport Space
- Assigned Parking
Outdoor Features
- Spa
- Deck
Utilities
- Forced Air Heating and Cooling System
- Natural Gas Connected
- Water Heater
- Cable TV Available
Listing and Financial Details
- Short Term Rentals Allowed
- Assessor Parcel Number 177680
Community Details
Overview
- Resort Property
- On-Site Maintenance
- Maintained Community
Amenities
- Clubhouse
Recreation
- Fitness Center
- Community Pool
- Park
- Snow Removal
Security
- Carbon Monoxide Detectors
- Fire and Smoke Detector
Map
Home Values in the Area
Average Home Value in this Area
Property History
| Date | Event | Price | Change | Sq Ft Price |
|---|---|---|---|---|
| 10/18/2024 10/18/24 | Sold | $138,000 | -8.0% | $69 / Sq Ft |
| 09/17/2024 09/17/24 | Pending | -- | -- | -- |
| 09/13/2024 09/13/24 | For Sale | $150,000 | -- | $75 / Sq Ft |
Source: Southern Oregon MLS
MLS Number: 220189851
- 19586 Tokatee Lake Ct
- 61538 SW Longview St
- 61425 Davis Lake Loop
- 61426 Linton Loop
- 61691 Metolius Dr
- 19717 Mount Bachelor Dr Unit 511
- 19717 SW Mount Bachelor Dr Unit 158
- 19717 Mount Bachelor Dr Unit 107
- 19717 SW Mount Bachelor Dr Unit 148
- 19717 SW Mount Bachelor Dr Unit 156
- 19717 SW Mount Bachelor Dr Unit 152
- 19717 Mount Bachelor Dr Unit 258
- 19717 SW Mount Bachelor Dr Unit 425E
- 19717 SW Mount Bachelor Dr Unit 144
- 19717 SW Mount Bachelor Dr Unit 128
- 19717 Mount Bachelor Dr Unit 421
- 19717 Mount Bachelor Dr Unit 105
- 19717 Mount Bachelor Dr Unit 131
- 19717 Mount Bachelor Dr Unit 603
- 19717 Mt Bachelor Dr Unit 330E
