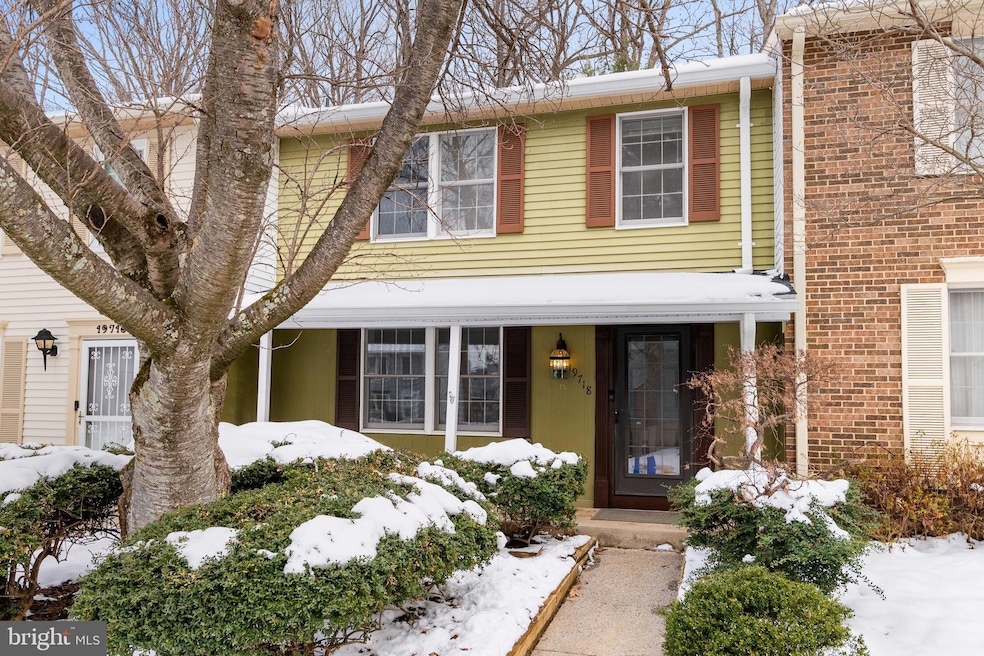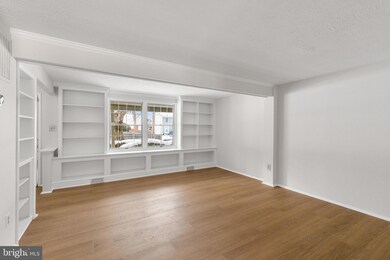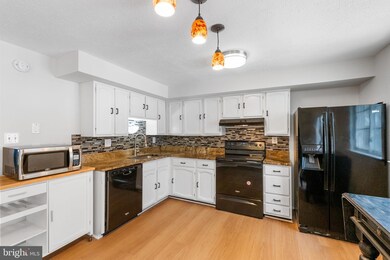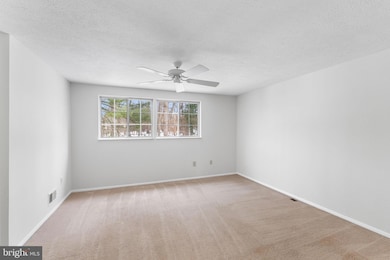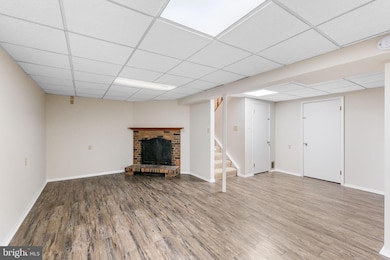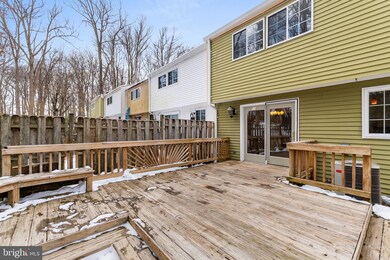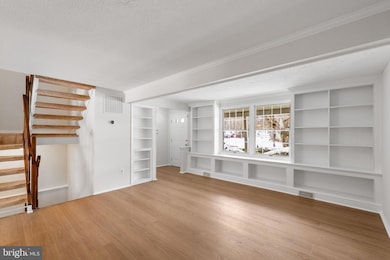
19718 Framingham Dr Gaithersburg, MD 20879
Stewart Town NeighborhoodHighlights
- Open Floorplan
- Colonial Architecture
- Recreation Room
- Goshen Elementary School Rated A-
- Deck
- Upgraded Countertops
About This Home
As of February 2025Welcome to this recently renovated 3 bedroom Townhouse where modern upgrades meet timeless design. From the moment you step inside, you’ll be greeted by a fresh paint and luxury vinyl plank (LVP) flooring that flows seamlessly throughout the main living spaces. The heart of the home, the kitchen, has been beautifully updated with sleek countertops, stylish cabinetry, and modern fixtures, creating a functional and inviting space for cooking and gathering. The bathrooms have been tastefully renovated, featuring contemporary finishes and new vanities offering a spa-like retreat. This home boasts spacious living and dining areas filled with natural light, perfect for entertaining or unwinding. The bedrooms provide comfortable sanctuaries, with the primary suite featuring generous closet space and an en-suite bath. The lower level is the perfect space for hosting gatherings or watching games on the big screen. Outside, enjoy a private, fenced backyard that’s ready for your personal touch—ideal for gardening, grilling, or simply relaxing. Conveniently located near local amenities, shopping, dining, and major commuter routes, this home combines style, comfort, and accessibility. Don’t miss the opportunity to own this thoughtfully updated gem. Schedule your private showing today!
Townhouse Details
Home Type
- Townhome
Est. Annual Taxes
- $3,874
Year Built
- Built in 1980
Lot Details
- 2,024 Sq Ft Lot
- Property is in excellent condition
HOA Fees
- $94 Monthly HOA Fees
Home Design
- Colonial Architecture
- Frame Construction
- Shingle Roof
- Concrete Perimeter Foundation
Interior Spaces
- Property has 3 Levels
- Open Floorplan
- Wet Bar
- Built-In Features
- Wood Burning Fireplace
- Fireplace Mantel
- Brick Fireplace
- Entrance Foyer
- Living Room
- Combination Kitchen and Dining Room
- Recreation Room
Kitchen
- Breakfast Area or Nook
- Eat-In Kitchen
- Electric Oven or Range
- Dishwasher
- Upgraded Countertops
- Disposal
Flooring
- Carpet
- Ceramic Tile
- Luxury Vinyl Plank Tile
Bedrooms and Bathrooms
- 3 Bedrooms
- En-Suite Primary Bedroom
- Walk-In Closet
- Bathtub with Shower
- Walk-in Shower
Laundry
- Laundry Room
- Dryer
- Washer
Improved Basement
- Heated Basement
- Connecting Stairway
- Interior Basement Entry
- Basement with some natural light
Home Security
Parking
- 2 Open Parking Spaces
- 2 Parking Spaces
- Parking Lot
- 2 Assigned Parking Spaces
Outdoor Features
- Deck
Schools
- Goshen Elementary School
- Forest Oak Middle School
- Gaithersburg High School
Utilities
- Forced Air Heating and Cooling System
- Electric Water Heater
- Phone Available
- Cable TV Available
Listing and Financial Details
- Tax Lot 43
- Assessor Parcel Number 160901887990
Community Details
Overview
- Walnut Creek Townhouse Association
- Charlene Subdivision
- Property Manager
Security
- Fire and Smoke Detector
Map
Home Values in the Area
Average Home Value in this Area
Property History
| Date | Event | Price | Change | Sq Ft Price |
|---|---|---|---|---|
| 02/14/2025 02/14/25 | Sold | $441,000 | +0.5% | $245 / Sq Ft |
| 01/16/2025 01/16/25 | For Sale | $439,000 | 0.0% | $244 / Sq Ft |
| 12/10/2021 12/10/21 | Rented | $2,295 | 0.0% | -- |
| 10/27/2021 10/27/21 | For Rent | $2,295 | +4.6% | -- |
| 10/27/2020 10/27/20 | Rented | $2,195 | 0.0% | -- |
| 10/19/2020 10/19/20 | For Rent | $2,195 | 0.0% | -- |
| 09/04/2019 09/04/19 | Sold | $300,000 | +1.7% | $154 / Sq Ft |
| 08/08/2019 08/08/19 | Pending | -- | -- | -- |
| 07/25/2019 07/25/19 | For Sale | $295,000 | +13.9% | $152 / Sq Ft |
| 08/18/2014 08/18/14 | Sold | $258,900 | -0.4% | $193 / Sq Ft |
| 07/17/2014 07/17/14 | Pending | -- | -- | -- |
| 07/17/2014 07/17/14 | Price Changed | $259,900 | +4.0% | $194 / Sq Ft |
| 07/12/2014 07/12/14 | Price Changed | $249,900 | -7.4% | $186 / Sq Ft |
| 06/14/2014 06/14/14 | For Sale | $269,900 | -- | $201 / Sq Ft |
Tax History
| Year | Tax Paid | Tax Assessment Tax Assessment Total Assessment is a certain percentage of the fair market value that is determined by local assessors to be the total taxable value of land and additions on the property. | Land | Improvement |
|---|---|---|---|---|
| 2024 | $3,874 | $305,600 | $0 | $0 |
| 2023 | $3,646 | $287,400 | $120,000 | $167,400 |
| 2022 | $3,359 | $274,700 | $0 | $0 |
| 2021 | $2,479 | $262,000 | $0 | $0 |
| 2020 | $2,317 | $249,300 | $120,000 | $129,300 |
| 2019 | $2,259 | $245,167 | $0 | $0 |
| 2018 | $2,210 | $241,033 | $0 | $0 |
| 2017 | $2,015 | $236,900 | $0 | $0 |
| 2016 | -- | $214,800 | $0 | $0 |
| 2015 | $2,074 | $192,700 | $0 | $0 |
| 2014 | $2,074 | $170,600 | $0 | $0 |
Mortgage History
| Date | Status | Loan Amount | Loan Type |
|---|---|---|---|
| Open | $374,850 | New Conventional | |
| Previous Owner | $285,000 | New Conventional | |
| Previous Owner | $254,210 | FHA | |
| Previous Owner | $185,000 | Stand Alone Second |
Deed History
| Date | Type | Sale Price | Title Company |
|---|---|---|---|
| Deed | $441,000 | Bayline Title & Escrow | |
| Deed | $300,000 | Gemini Title & Escrow Llc | |
| Deed | $258,900 | Conestoga Title Insurance Co |
Similar Homes in Gaithersburg, MD
Source: Bright MLS
MLS Number: MDMC2158612
APN: 09-01887990
- 13 Blue Smoke Ct
- 1 Ridge Heights Ct
- 19509 Ridge Heights Dr
- 9208 Sandy Lake Cir
- 19810 Ivyberry Place
- 8706 Wild Ginger Way
- 19528 Taverney Dr
- 19537 Sol Place
- 8642 Fountain Valley Dr
- 19907 Drexel Hill Cir
- 8804 Eskridge Ct
- 19551 Sol Place
- 19863 Bazzellton Place
- 9211 Weathervane Place
- 20006 Canebrake Ct
- 19904 Halfpenny Place
- 9402 Fern Hollow Way
- 9323 Weathervane Place
- 9503 Stewartown Rd
- 9201 Centerway Rd
