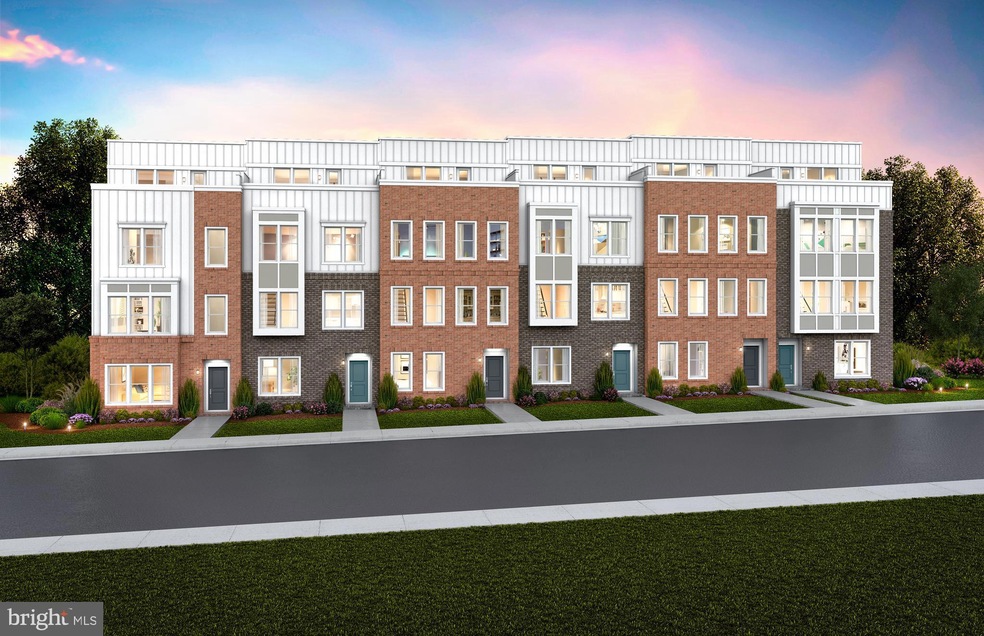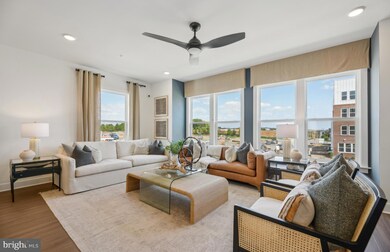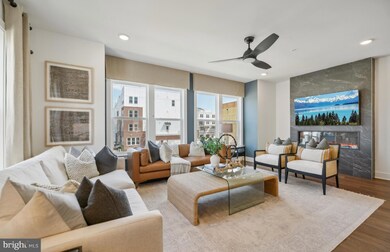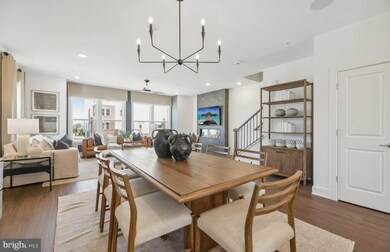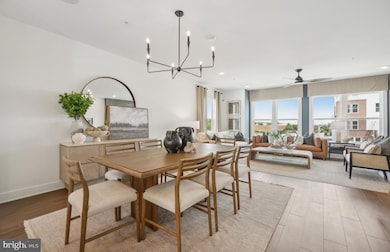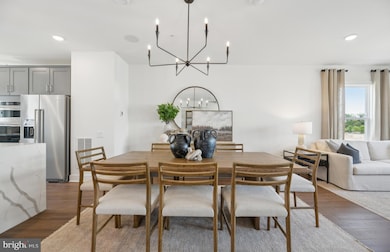
19719 Peach Flower Terrace Ashburn, VA 20147
Highlights
- Pier or Dock
- New Construction
- Open Floorplan
- Newton-Lee Elementary School Rated A
- Gourmet Kitchen
- Deck
About This Home
As of December 2024Year-End Delivery - December 2024 - $15,000 in Closing Costs tied with the use of Pulte Mortgage Corporation. This 4 level Halston Way townhome offers views of the 10th Hole at Belmont Country Club. It includes 4 bedrooms, 4 full baths and 1 half bath. The first floor offers a 2-car rear entry garage, a versatile flex room with French glass doors which would be a great as a home office. A full bath with a walk-in shower is also located on the first floor. Upstairs on the main level, a rear kitchen opens to a sizable cafe and gathering room. The gourmet kitchen offers upgraded Kitchen Aid stainless steel appliances, Soft-close White kitchen cabinets with Calacatta Laza Quartz countertops and 3"x6" White Polished tile backsplash. Another powder room and step-in pantry are located on this level. Enjoy the outdoors with an included 8' x 18' Deck located off the kitchen! For the chef that loves to grill, a gas line stub out has been installed. On the 3rd floor, you’ll find 3 bedrooms along with a convenient laundry room. The owner’s suite has a large walk-in closet and the owner’s bath has 12" x 24" Epiphone Trumpet Grey Floor tile & Calacatta Empire wall tiles and a frameless shower door. The 4th Floor includes an great sized loft, a beverage center and an additional bedroom and a full bath with a walk-in shower. This home has Brushed Gold cabinet hardware and matte black faucet fixtures, upgraded wiring package, 2 Oak stairs and 9" LVP on the 1st, 2nd, 3rd, and 4th floors with carpet stairs to the 4th floor and a Rinnai tankless hot water heater.
Last Buyer's Agent
Lalitha Sivakumar
Redfin Corporation

Townhouse Details
Home Type
- Townhome
Est. Annual Taxes
- $8,167
Year Built
- Built in 2024 | New Construction
Lot Details
- 1,804 Sq Ft Lot
- Property is in excellent condition
HOA Fees
- $155 Monthly HOA Fees
Parking
- 2 Car Direct Access Garage
- 2 Driveway Spaces
- Rear-Facing Garage
- Garage Door Opener
- On-Street Parking
Home Design
- Contemporary Architecture
- Bump-Outs
- Slab Foundation
- Architectural Shingle Roof
- Brick Front
- HardiePlank Type
Interior Spaces
- 2,830 Sq Ft Home
- Property has 4 Levels
- Open Floorplan
- Ceiling height of 9 feet or more
- Recessed Lighting
- 2 Fireplaces
- Casement Windows
- Window Screens
- Family Room Off Kitchen
- Dining Area
- Loft
Kitchen
- Gourmet Kitchen
- Built-In Oven
- Gas Oven or Range
- Cooktop with Range Hood
- Built-In Microwave
- Ice Maker
- Dishwasher
- Stainless Steel Appliances
- Kitchen Island
- Upgraded Countertops
- Disposal
Flooring
- Carpet
- Ceramic Tile
- Luxury Vinyl Plank Tile
Bedrooms and Bathrooms
- Walk-In Closet
Laundry
- Laundry on upper level
- Washer and Dryer Hookup
Home Security
Eco-Friendly Details
- Energy-Efficient Appliances
- Energy-Efficient Windows with Low Emissivity
Outdoor Features
- Deck
- Terrace
- Exterior Lighting
- Rain Gutters
Schools
- Newton-Lee Elementary School
- Belmont Ridge Middle School
- Riverside High School
Utilities
- Central Air
- Air Filtration System
- Heating Available
- Programmable Thermostat
- Tankless Water Heater
- Natural Gas Water Heater
- Phone Available
Community Details
Overview
- $1,071 Capital Contribution Fee
- Association fees include all ground fee, common area maintenance, lawn maintenance, management, pier/dock maintenance, reserve funds, road maintenance, snow removal, trash
- Building Winterized
- Built by Pulte Homes
- Belmont Overlook Subdivision, Halston Way Golf Course View Floorplan
Recreation
- Pier or Dock
- Community Playground
- Jogging Path
- Bike Trail
Pet Policy
- Pets Allowed
Additional Features
- Picnic Area
- Fire Sprinkler System
Map
Home Values in the Area
Average Home Value in this Area
Property History
| Date | Event | Price | Change | Sq Ft Price |
|---|---|---|---|---|
| 12/27/2024 12/27/24 | Sold | $967,139 | +17.2% | $342 / Sq Ft |
| 10/29/2024 10/29/24 | For Sale | $824,990 | -- | $292 / Sq Ft |
| 10/26/2024 10/26/24 | Pending | -- | -- | -- |
Similar Homes in Ashburn, VA
Source: Bright MLS
MLS Number: VALO2082806
- 19673 Peach Flower Terrace
- 19685 Peach Flower Terrace
- 19814 Lavender Dust Square
- 19838 Lavender Dust Square
- 19840 Lavender Dust Square
- 19842 Lavender Dust Square
- 19844 Lavender Dust Square
- 19850 Lavender Dust Square
- 19852 Lavender Dust Square
- 19854 Lavender Dust Square
- 19856 Lavender Dust Square
- 19858 Lavender Dust Square
- 20058 Coral Wind Terrace
- 20060 Coral Wind Terrace
- 20064 Coral Wind Terrace
- 19703 Peach Flower Terrace
- 19701 Peach Flower Terrace
- 19699 Peach Flower Terrace
- 19677 Peach Flower Terrace
- 19687 Peach Flower Terrace
