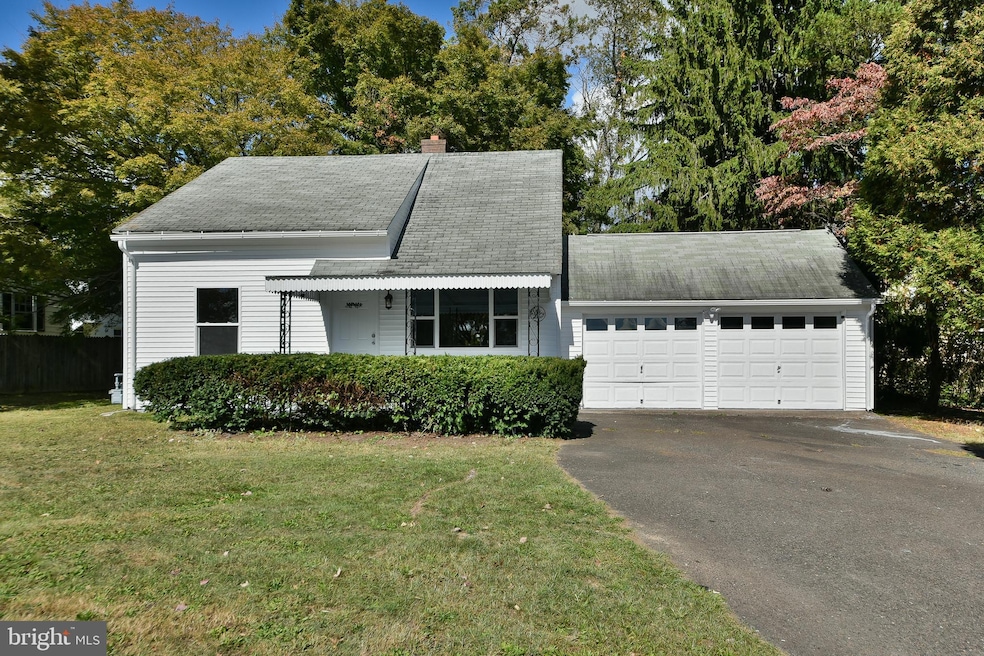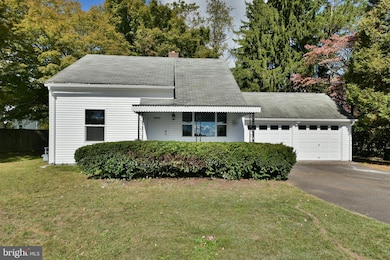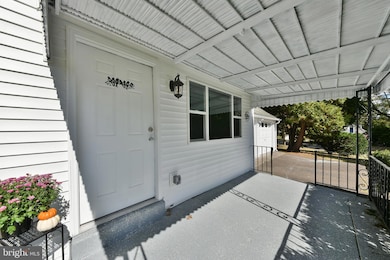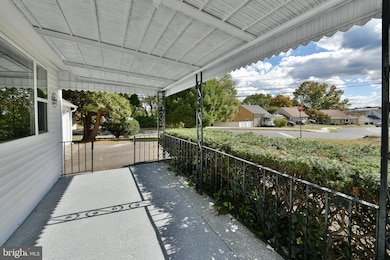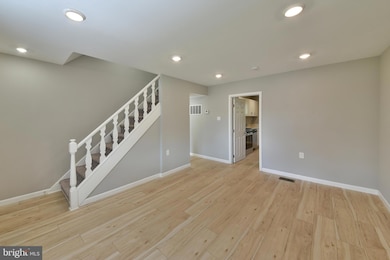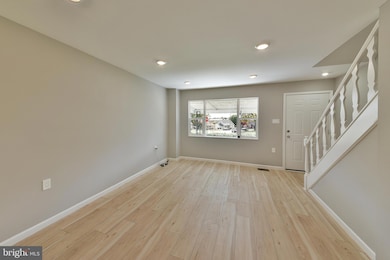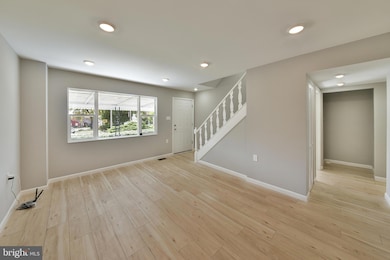
1972 Coolidge Ave Willow Grove, PA 19090
Abington NeighborhoodEstimated payment $2,891/month
Highlights
- Cape Cod Architecture
- No HOA
- Forced Air Heating and Cooling System
- Willow Hill School Rated A-
- 2 Car Direct Access Garage
- 4-minute walk to Memorial Park
About This Home
SPECIAL FINANCING AVAILABLE (100% Financing, no PMI, no money down) Contact listing agents for more information. Welcome to 1972 Coolidge Avenue. This beautiful home has been totally renovated and is ready for its new owner! This Cape Cod offers four bedrooms and two full baths. As you enter the home you are greeted with a lovely open porch. Living room has recessed lighting and new laminate floors which extend throughout the home. The kitchen is bright and cheery with stainless steel appliances and beautiful quartz countertops. There is an entrance from the kitchen into the large two car garage. There are two good size bedrooms on this level and a gorgeous new bathroom with bathtub. The second floor offers two additional bedrooms and another new full bathroom. In the back of the home there is a large patio and rear and side yards, perfect for those family get togethers and barbeques. All windows have been replaced throughout the home. Heater and hot water tank are new. This home is located within walking distance to shopping and restaurants. Very convenient location just off Moreland Road but tucked away on a quiet street.
Home Details
Home Type
- Single Family
Est. Annual Taxes
- $5,621
Year Built
- Built in 1952
Lot Details
- 0.25 Acre Lot
- Lot Dimensions are 111.00 x 0.00
Parking
- 2 Car Direct Access Garage
- Front Facing Garage
Home Design
- Cape Cod Architecture
- Shingle Roof
- Vinyl Siding
Interior Spaces
- 1,137 Sq Ft Home
- Property has 1.5 Levels
- Crawl Space
Bedrooms and Bathrooms
Utilities
- Forced Air Heating and Cooling System
- Natural Gas Water Heater
Community Details
- No Home Owners Association
- Willow Grove Subdivision
Listing and Financial Details
- Tax Lot 029
- Assessor Parcel Number 30-00-10284-009
Map
Home Values in the Area
Average Home Value in this Area
Tax History
| Year | Tax Paid | Tax Assessment Tax Assessment Total Assessment is a certain percentage of the fair market value that is determined by local assessors to be the total taxable value of land and additions on the property. | Land | Improvement |
|---|---|---|---|---|
| 2024 | $5,352 | $115,580 | $53,470 | $62,110 |
| 2023 | $5,129 | $115,580 | $53,470 | $62,110 |
| 2022 | $4,965 | $115,580 | $53,470 | $62,110 |
| 2021 | $4,698 | $115,580 | $53,470 | $62,110 |
| 2020 | $4,630 | $115,580 | $53,470 | $62,110 |
| 2019 | $4,630 | $115,580 | $53,470 | $62,110 |
| 2018 | $4,631 | $115,580 | $53,470 | $62,110 |
| 2017 | $4,494 | $115,580 | $53,470 | $62,110 |
| 2016 | $4,449 | $115,580 | $53,470 | $62,110 |
| 2015 | $4,182 | $115,580 | $53,470 | $62,110 |
| 2014 | $4,182 | $115,580 | $53,470 | $62,110 |
Property History
| Date | Event | Price | Change | Sq Ft Price |
|---|---|---|---|---|
| 10/16/2024 10/16/24 | For Sale | $435,000 | +61.1% | $383 / Sq Ft |
| 06/05/2024 06/05/24 | Sold | $270,000 | +15.1% | $237 / Sq Ft |
| 05/08/2024 05/08/24 | Off Market | $234,500 | -- | -- |
| 04/18/2024 04/18/24 | For Sale | $234,500 | -- | $206 / Sq Ft |
Deed History
| Date | Type | Sale Price | Title Company |
|---|---|---|---|
| Special Warranty Deed | $270,000 | None Listed On Document | |
| Sheriffs Deed | $2,644 | None Listed On Document | |
| Deed | $123,000 | -- | |
| Interfamily Deed Transfer | -- | -- | |
| Deed | $185,500 | -- |
Mortgage History
| Date | Status | Loan Amount | Loan Type |
|---|---|---|---|
| Previous Owner | $100,000 | Unknown | |
| Previous Owner | $159,600 | No Value Available |
Similar Homes in Willow Grove, PA
Source: Bright MLS
MLS Number: PAMC2120130
APN: 30-00-10284-009
- 1948 Lukens Ave
- 1944 Fleming Ave
- 1837 Lukens Ave
- 38 Twin Brooks Dr
- 122 Ellis Rd
- 1822 Osbourne Ave Unit 33
- 2900 Oklahoma Rd
- 1717 Fitzwatertown Rd
- 64 N York Rd
- 710 Grant Ave
- 2632 Lamott Ave
- 420 Crown St
- 3335 Whitehall Dr
- 515 N York Rd Unit 3-A
- 2306 Old Welsh Rd
- 2343 Rubicam Ave
- 19 Woodhill Rd
- 1664 Easton Rd
- 0 Fairview Ave
- 428 Davisville Rd
