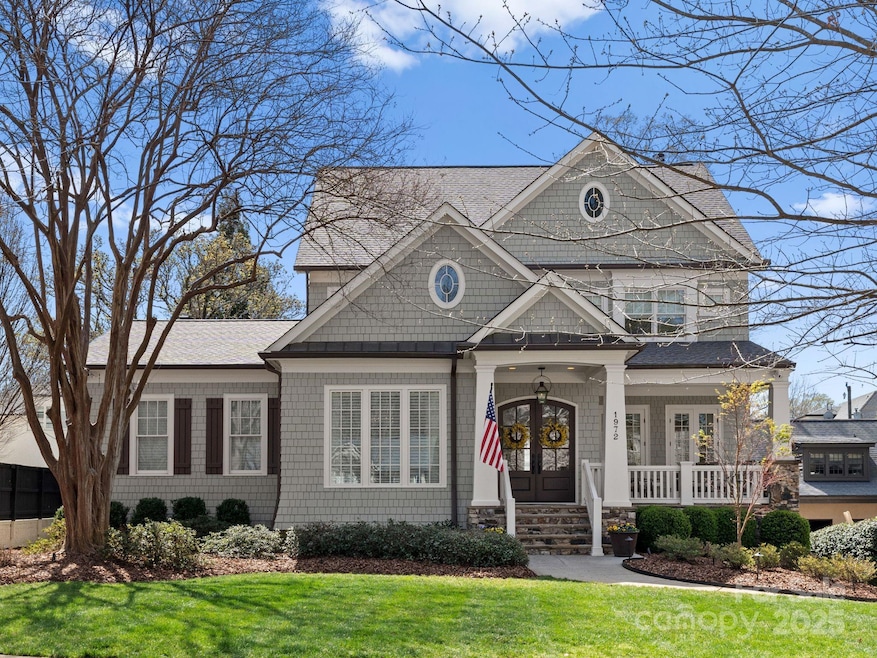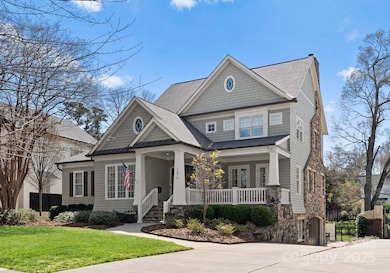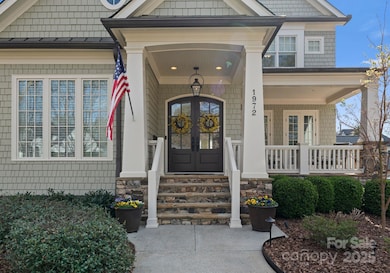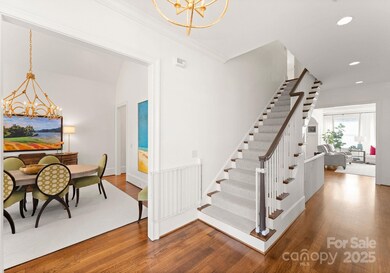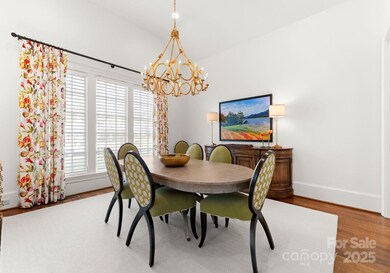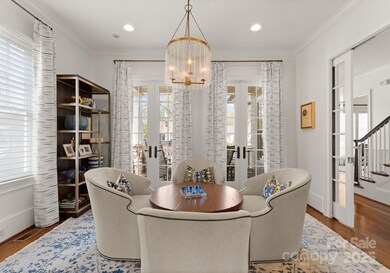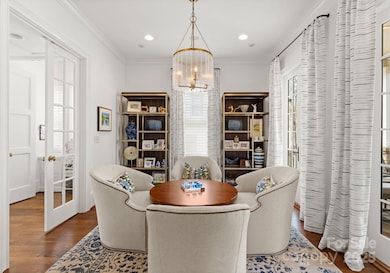
1972 Maryland Ave Charlotte, NC 28209
Myers Park NeighborhoodEstimated payment $18,961/month
Highlights
- Open Floorplan
- Transitional Architecture
- Wood Flooring
- Selwyn Elementary Rated A-
- Outdoor Fireplace
- Covered patio or porch
About This Home
This elegant and charming home is located in the heart of Myers Park, and is walking distance to Freedom Park, the Greenway and boutique shops and restaurants. The main level features a large sunny great room w/ a coffered ceiling, Tennessee flagstone fireplace, custom window seats and is open to the Emily Bourgeois designed kitchen. The kitchen has custom inset cabinets, commercial grade appliances, a large walk-in pantry and a bright beautiful breakfast nook. Off of the kitchen is a wonderful covered porch & gas log fireplace. The primary suite is on the main level as well as a large laundry room, dining room, living room w/ its own covered porch & separate hidden office. The upper level offers 4 bedrooms and 2 full baths. There are permanent stairs to the large full-length attic that could be finished for future use. The lower level has an exercise room, office and additional bonus room that could be used as a 6th BR. There is also a full bath, wine cellar and walk in storage.
Listing Agent
Corcoran HM Properties Brokerage Email: susanmay@hmproperties.com License #150660

Home Details
Home Type
- Single Family
Est. Annual Taxes
- $13,950
Year Built
- Built in 2007
Lot Details
- Irrigation
- Property is zoned N1-B
Parking
- 2 Car Attached Garage
Home Design
- Transitional Architecture
- Brick Exterior Construction
- Stone Siding
Interior Spaces
- 2-Story Property
- Open Floorplan
- Built-In Features
- Bar Fridge
- Pocket Doors
- Family Room with Fireplace
- Finished Basement
- Walk-Out Basement
- Permanent Attic Stairs
- Laundry Room
Kitchen
- Double Oven
- Gas Range
- Microwave
- Dishwasher
- Kitchen Island
- Disposal
Flooring
- Wood
- Tile
Bedrooms and Bathrooms
- Walk-In Closet
Outdoor Features
- Covered patio or porch
- Fireplace in Patio
- Outdoor Fireplace
Schools
- Selwyn Elementary School
- Alexander Graham Middle School
- Myers Park High School
Utilities
- Forced Air Heating and Cooling System
- Power Generator
Community Details
- Myers Park Subdivision
Listing and Financial Details
- Assessor Parcel Number 151-133-27
Map
Home Values in the Area
Average Home Value in this Area
Tax History
| Year | Tax Paid | Tax Assessment Tax Assessment Total Assessment is a certain percentage of the fair market value that is determined by local assessors to be the total taxable value of land and additions on the property. | Land | Improvement |
|---|---|---|---|---|
| 2023 | $13,950 | $2,048,530 | $975,000 | $1,073,530 |
| 2022 | $13,950 | $1,445,600 | $740,000 | $705,600 |
| 2021 | $13,950 | $1,445,600 | $740,000 | $705,600 |
| 2020 | $13,950 | $1,445,600 | $740,000 | $705,600 |
| 2019 | $14,042 | $1,445,600 | $740,000 | $705,600 |
| 2018 | $13,974 | $1,059,600 | $342,000 | $717,600 |
| 2017 | $13,778 | $1,059,600 | $342,000 | $717,600 |
| 2016 | $13,769 | $1,059,600 | $342,000 | $717,600 |
| 2015 | $13,757 | $1,059,600 | $342,000 | $717,600 |
| 2014 | $13,672 | $1,059,600 | $342,000 | $717,600 |
Property History
| Date | Event | Price | Change | Sq Ft Price |
|---|---|---|---|---|
| 03/31/2025 03/31/25 | For Sale | $3,195,000 | +72.7% | $659 / Sq Ft |
| 06/26/2019 06/26/19 | Sold | $1,850,000 | 0.0% | $382 / Sq Ft |
| 05/24/2019 05/24/19 | Pending | -- | -- | -- |
| 05/22/2019 05/22/19 | For Sale | $1,850,000 | -- | $382 / Sq Ft |
Deed History
| Date | Type | Sale Price | Title Company |
|---|---|---|---|
| Warranty Deed | $1,850,000 | Attorneys Title | |
| Warranty Deed | $555,000 | -- | |
| Warranty Deed | $407,500 | -- |
Mortgage History
| Date | Status | Loan Amount | Loan Type |
|---|---|---|---|
| Previous Owner | $740,000 | Credit Line Revolving | |
| Previous Owner | $300,000 | Unknown | |
| Previous Owner | $715,000 | Construction | |
| Previous Owner | $444,000 | Purchase Money Mortgage | |
| Previous Owner | $207,500 | Purchase Money Mortgage | |
| Previous Owner | $15,000 | Credit Line Revolving |
Similar Homes in Charlotte, NC
Source: Canopy MLS (Canopy Realtor® Association)
MLS Number: 4231963
APN: 151-133-27
- 1972 Maryland Ave
- 1831 Jameston Dr Unit 1831
- 1817 Jameston Dr
- 330 Ridgewood Ave
- 2445 Selwyn Ave
- 2223 Croydon Rd Unit 103
- 2310 Roswell Ave Unit H
- 2251 Selwyn Ave Unit 201
- 1754 Sterling Rd
- 303 Hillside Ave
- 379 Ridgewood Ave
- 2503 Roswell Ave Unit 208
- 1801 Maryland Ave
- 2526 Normandy Rd
- 2714 Selwyn Ave
- 2637 Normandy Rd
- 2200 Hastings Dr
- 2719 Selwyn Ave Unit 3
- 2719 Selwyn Ave Unit 24
- 1446 Townes Rd
