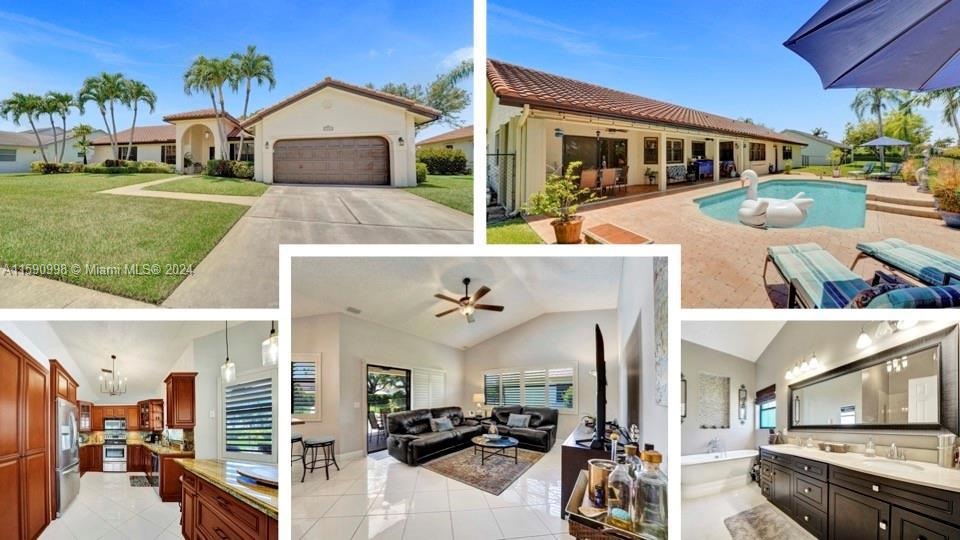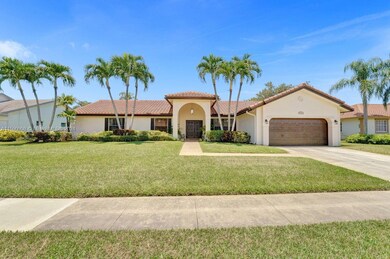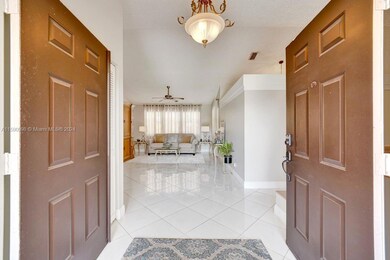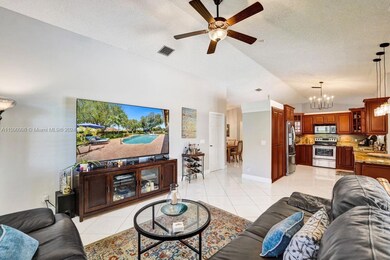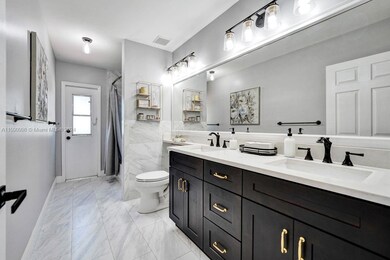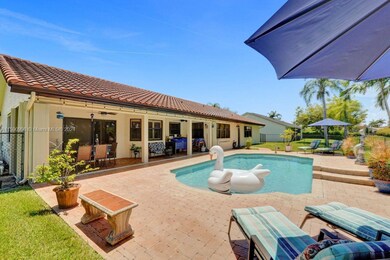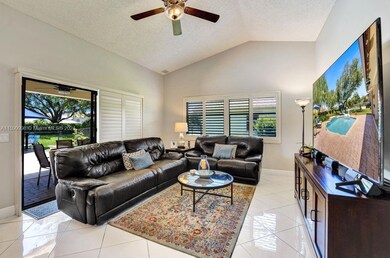
19721 NW 8th St Pembroke Pines, FL 33029
Chapel Trail NeighborhoodHighlights
- In Ground Pool
- Deck
- Formal Dining Room
- Chapel Trail Elementary School Rated 9+
- Garden View
- Complete Panel Shutters or Awnings
About This Home
As of October 2024Welcome to your forever home in Chapel Trail.This 3BR/2BA/2-car garage, pool home is nestled in a family-friendly neighborhood with A+ schools. Enjoy this tastefully updated home on large lot, ideal for hosting friends & family. Residence features formal living & dining area as well as open kitchen with island seating. The master bath is a true showstopper, with pedestal tub & frameless shower. This home has ample closet space for the whole family.The real gem? A private backyard oasis with sparkling pool &large patio area, ideal for relaxing and entertaining. Fully fenced yard provides a safe space for children and pets. Conveniently located near parks, schools, and grocery stores, the home offers the perfect blend of comfort and convenience. Low HOA. Don't miss this opportunity!
Home Details
Home Type
- Single Family
Est. Annual Taxes
- $4,096
Year Built
- Built in 1991
Lot Details
- 0.26 Acre Lot
- South Facing Home
- Fenced
- Property is zoned (PUD)
HOA Fees
- $154 Monthly HOA Fees
Parking
- 2 Car Attached Garage
- Automatic Garage Door Opener
- Driveway
- Open Parking
Property Views
- Garden
- Pool
Home Design
- Barrel Roof Shape
Interior Spaces
- 2,164 Sq Ft Home
- 1-Story Property
- Ceiling Fan
- Blinds
- French Doors
- Entrance Foyer
- Family Room
- Formal Dining Room
- Tile Flooring
- Complete Panel Shutters or Awnings
Kitchen
- Eat-In Kitchen
- Self-Cleaning Oven
- Microwave
- Ice Maker
- Dishwasher
- Disposal
Bedrooms and Bathrooms
- 3 Bedrooms
- Walk-In Closet
- 2 Full Bathrooms
- Dual Sinks
- Separate Shower in Primary Bathroom
Laundry
- Laundry in Utility Room
- Dryer
- Washer
- Laundry Tub
Outdoor Features
- In Ground Pool
- Deck
- Patio
- Exterior Lighting
Schools
- Chapel Trail Elementary School
- Silver Trail Middle School
- West Broward High School
Utilities
- Central Heating and Cooling System
Listing and Financial Details
- Assessor Parcel Number 513914032230
Community Details
Overview
- Chapel Trail Replat Secti,Pasadena Phase Ii Subdivision, Sagamore Floorplan
- Mandatory home owners association
- Maintained Community
- The community has rules related to no recreational vehicles or boats, no trucks or trailers
Amenities
- Picnic Area
Recreation
- Community Pool
Map
Home Values in the Area
Average Home Value in this Area
Property History
| Date | Event | Price | Change | Sq Ft Price |
|---|---|---|---|---|
| 10/15/2024 10/15/24 | Sold | $800,000 | -1.2% | $370 / Sq Ft |
| 10/04/2024 10/04/24 | Pending | -- | -- | -- |
| 08/01/2024 08/01/24 | For Sale | $810,000 | -- | $374 / Sq Ft |
Tax History
| Year | Tax Paid | Tax Assessment Tax Assessment Total Assessment is a certain percentage of the fair market value that is determined by local assessors to be the total taxable value of land and additions on the property. | Land | Improvement |
|---|---|---|---|---|
| 2025 | $4,234 | $611,210 | $78,010 | $533,200 |
| 2024 | $4,096 | $611,210 | $78,010 | $533,200 |
| 2023 | $4,096 | $234,420 | $0 | $0 |
| 2022 | $3,857 | $227,600 | $0 | $0 |
| 2021 | $3,773 | $220,980 | $0 | $0 |
| 2020 | $3,731 | $217,930 | $0 | $0 |
| 2019 | $3,658 | $213,040 | $0 | $0 |
| 2018 | $3,516 | $209,070 | $0 | $0 |
| 2017 | $3,470 | $204,770 | $0 | $0 |
| 2016 | $3,450 | $200,560 | $0 | $0 |
| 2015 | $3,498 | $199,170 | $0 | $0 |
| 2014 | $3,491 | $197,590 | $0 | $0 |
| 2013 | -- | $279,310 | $77,990 | $201,320 |
Mortgage History
| Date | Status | Loan Amount | Loan Type |
|---|---|---|---|
| Open | $741,000 | New Conventional | |
| Previous Owner | $252,000 | Credit Line Revolving | |
| Previous Owner | $100,000 | Unknown | |
| Previous Owner | $115,000 | New Conventional | |
| Previous Owner | $66,500 | New Conventional |
Deed History
| Date | Type | Sale Price | Title Company |
|---|---|---|---|
| Warranty Deed | $800,000 | Vizcaya Title & Escrow | |
| Interfamily Deed Transfer | -- | None Available | |
| Warranty Deed | $165,500 | -- | |
| Deed | $100 | -- | |
| Warranty Deed | $114,086 | -- |
Similar Homes in the area
Source: MIAMI REALTORS® MLS
MLS Number: A11590998
APN: 51-39-14-03-2230
- 19840 NW 9th Dr
- 450 NW 195th Ave
- 19460 NW 8th St
- 19451 NW 8th St
- 19400 NW 10th St
- 19420 NW 7th St
- 311 NW 197th Ave
- 19313 NW 11th St
- 19430 NW 3rd St
- 19386 NW 13th St
- 19498 NW 14th St
- 19429 NW 14th St
- 19327 NW 13th St
- 1311 NW 193rd Ave
- 20160 NW 9th Dr
- 20180 NW 9th Dr
- 18960 NW 10th St
- 221 NW 201st Ave
- 18960 NW 10th Terrace
- 18865 NW 1st St
