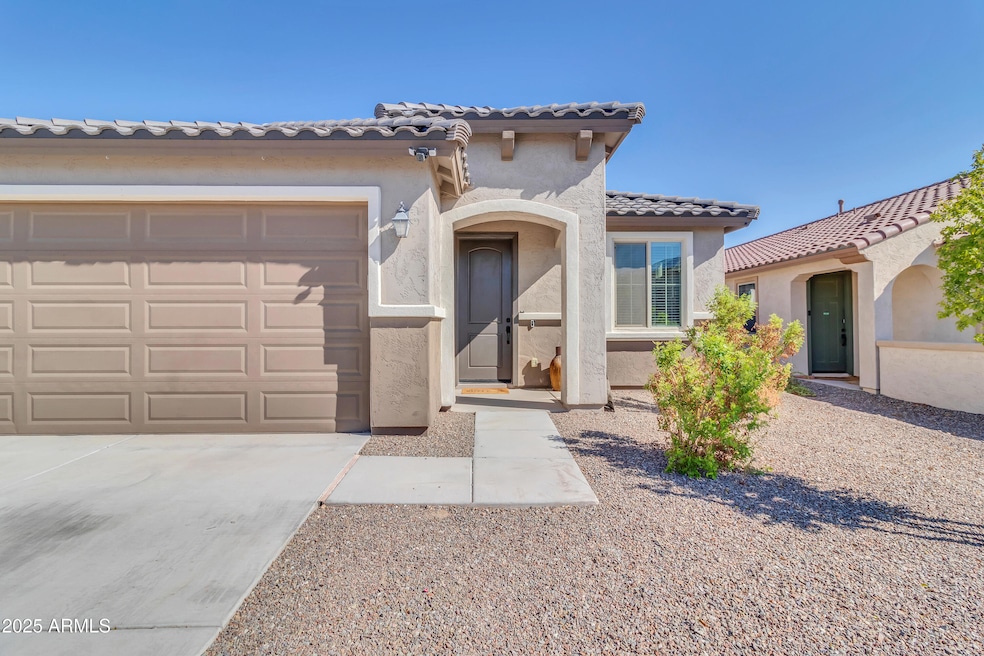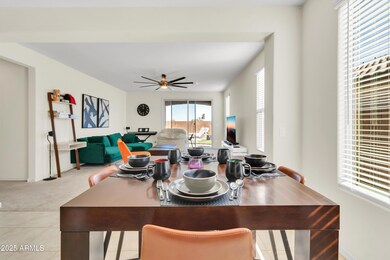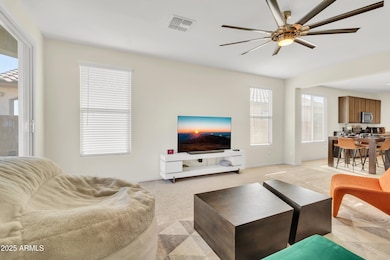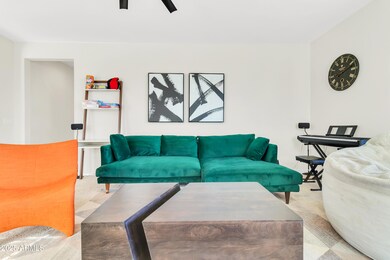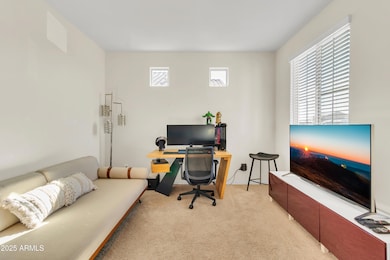
19724 W Palo Verde Dr Litchfield Park, AZ 85340
Litchfield NeighborhoodHighlights
- Mountain View
- Granite Countertops
- Double Pane Windows
- Mabel Padgett Elementary School Rated A-
- Eat-In Kitchen
- Dual Vanity Sinks in Primary Bathroom
About This Home
As of April 2025Welcome to this stunning home with unobstructed mountain views on a premier lot in Canyon View. As you step inside, you'll be greeted by a spacious entry room that can be used for recreation, a home office, or a play area. The well-appointed kitchen features quartz countertops, beautiful and plentiful cabinetry, and a neutral color scheme. The large kitchen island and dinette area flow seamlessly into the open living room, which includes a glass slider offering mountain views and access to the low-maintenance backyard, complete with turf and a covered patio. The well-designed bedrooms and large owner's suite provide ample comfort and luxury.
Home Details
Home Type
- Single Family
Est. Annual Taxes
- $1,757
Year Built
- Built in 2020
Lot Details
- 5,473 Sq Ft Lot
- Block Wall Fence
- Artificial Turf
HOA Fees
- $88 Monthly HOA Fees
Parking
- 2 Car Garage
Home Design
- Wood Frame Construction
- Tile Roof
- Stucco
Interior Spaces
- 1,799 Sq Ft Home
- 1-Story Property
- Ceiling Fan
- Double Pane Windows
- Low Emissivity Windows
- Mountain Views
Kitchen
- Eat-In Kitchen
- Breakfast Bar
- Gas Cooktop
- Built-In Microwave
- Kitchen Island
- Granite Countertops
Flooring
- Carpet
- Tile
Bedrooms and Bathrooms
- 3 Bedrooms
- Primary Bathroom is a Full Bathroom
- 2 Bathrooms
- Dual Vanity Sinks in Primary Bathroom
- Bathtub With Separate Shower Stall
Schools
- Litchfield Elementary School
- Verrado Middle School
- Canyon View High School
Utilities
- Cooling Available
- Heating Available
- Tankless Water Heater
- High Speed Internet
- Cable TV Available
Listing and Financial Details
- Tax Lot 299
- Assessor Parcel Number 502-34-686
Community Details
Overview
- Association fees include ground maintenance
- Aam Association, Phone Number (602) 957-9191
- Built by Pulte Homes
- Canyon Views Phase 1 Unit 2 Subdivision
Recreation
- Community Playground
- Bike Trail
Map
Home Values in the Area
Average Home Value in this Area
Property History
| Date | Event | Price | Change | Sq Ft Price |
|---|---|---|---|---|
| 04/16/2025 04/16/25 | Sold | $400,000 | 0.0% | $222 / Sq Ft |
| 03/16/2025 03/16/25 | Pending | -- | -- | -- |
| 02/10/2025 02/10/25 | For Sale | $400,000 | -- | $222 / Sq Ft |
Tax History
| Year | Tax Paid | Tax Assessment Tax Assessment Total Assessment is a certain percentage of the fair market value that is determined by local assessors to be the total taxable value of land and additions on the property. | Land | Improvement |
|---|---|---|---|---|
| 2025 | $1,757 | $18,641 | -- | -- |
| 2024 | $1,661 | $17,753 | -- | -- |
| 2023 | $1,661 | $31,630 | $6,320 | $25,310 |
| 2022 | $1,609 | $23,680 | $4,730 | $18,950 |
| 2021 | $117 | $855 | $855 | $0 |
| 2020 | $86 | $840 | $840 | $0 |
Mortgage History
| Date | Status | Loan Amount | Loan Type |
|---|---|---|---|
| Open | $388,000 | New Conventional | |
| Previous Owner | $288,997 | Purchase Money Mortgage |
Deed History
| Date | Type | Sale Price | Title Company |
|---|---|---|---|
| Warranty Deed | $400,000 | Best Homes Title | |
| Warranty Deed | $282,500 | Pgp Title Inc |
Similar Homes in Litchfield Park, AZ
Source: Arizona Regional Multiple Listing Service (ARMLS)
MLS Number: 6803718
APN: 502-34-686
- 19560 W Valle Vista Way
- 15620 W Meadowbrook Ave
- 15659 W Meadowbrook Ave
- 15322 W Elm St
- 15613 W Minnezona Ave
- 15296 W Coolidge St
- 15419 W Campbell Ave
- 4488 N 155th Ave
- 15442 W Sells Dr
- 15430 W Sells Dr
- 15241 W Coolidge St
- 4725 N 152nd Dr
- 15677 W Campbell Ave
- 4417 N 156th Dr
- 4702 N 151st Dr
- 15635 W Montecito Ave
- 15446 W Montecito Ave
- 4497 N 152nd Dr
- 15338 W Montecito Ave
- 15138 W Campbell Ave
