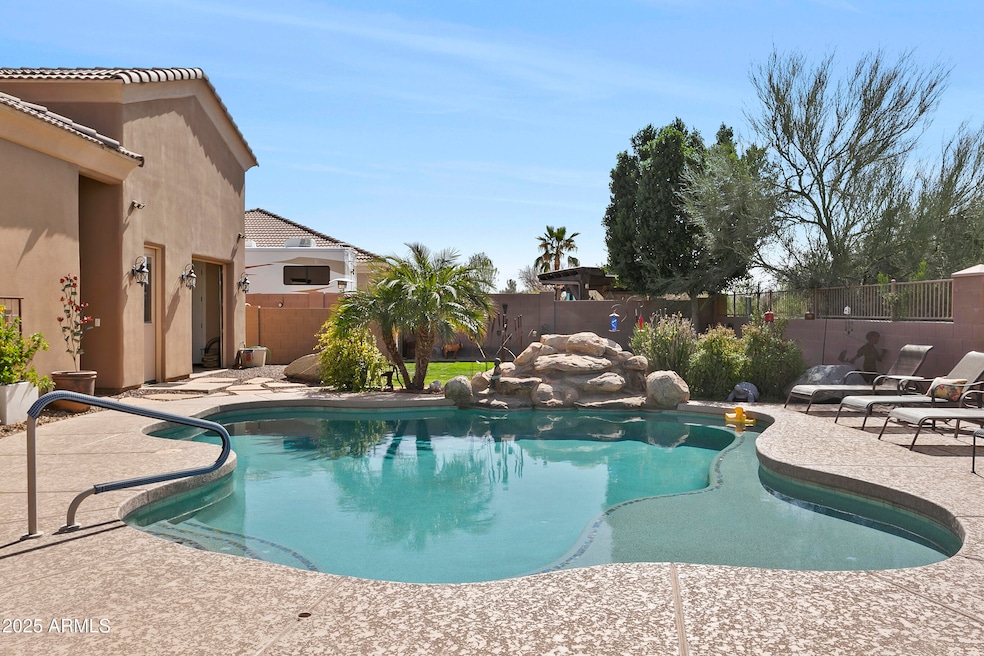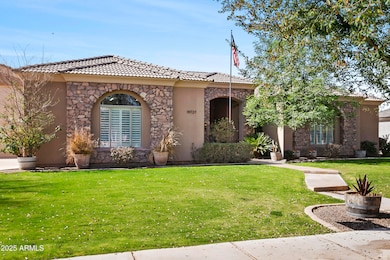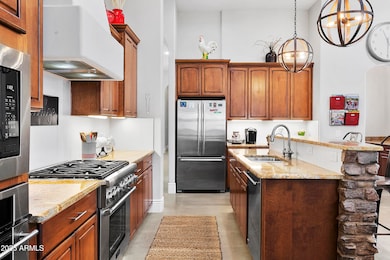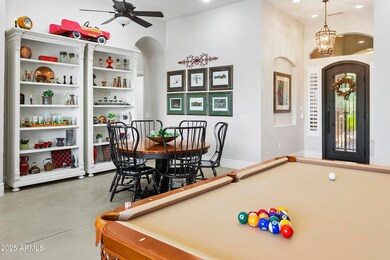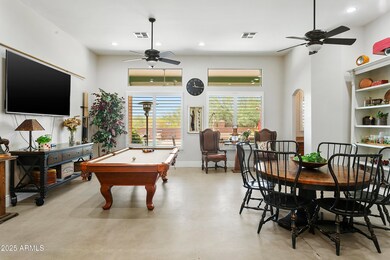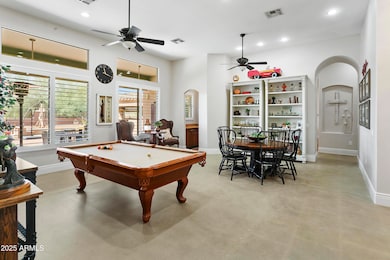
19727 E Julius Rd Queen Creek, AZ 85142
Estimated payment $6,112/month
Highlights
- Heated Pool
- RV Garage
- Santa Barbara Architecture
- Desert Mountain Elementary School Rated A-
- Mountain View
- Hydromassage or Jetted Bathtub
About This Home
An exceptional custom home with top-tier upgrades, and an attached RV garage! Nestled on a premium lot, no neighbors behind, it backs to Queen Creek Wash's scenic 11-mile trail—perfect for walking, cycling, and horseback riding. The chef's kitchen stuns with a Thermador gas range, wall ovens, butler's pantry, and an island open to the family room. High ceilings, upgraded doors and trim. Outdoors, enjoy the outdoor kitchen and a stunning heated pool (2021). The 3-car garage is oversized (24' deep) plus attached spray-foam insulated RV garage (2020) and an RV gate for all your toys! This subdivision of larger lots enjoys tree-lined streets, all single-level homes and allows RV parking. Don't wait to view this stunning home! The RV garage is 20 x 42' and has a bathroom with storage above. The front door is 15'x15' and the rear door is 8'x8'. Can accommodate a motorhome/RV up to 40'. There are also sewer clean outs that could be used for an RV adjacent. If desired, it would be easy to partition off part of the RV garage into a Casita as the bathroom is already in place.
Home Details
Home Type
- Single Family
Est. Annual Taxes
- $3,853
Year Built
- Built in 2005
Lot Details
- 0.39 Acre Lot
- Desert faces the front and back of the property
- Wrought Iron Fence
- Block Wall Fence
- Front and Back Yard Sprinklers
- Sprinklers on Timer
- Grass Covered Lot
HOA Fees
- $70 Monthly HOA Fees
Parking
- 4 Open Parking Spaces
- 6 Car Garage
- Garage ceiling height seven feet or more
- RV Garage
Home Design
- Santa Barbara Architecture
- Wood Frame Construction
- Tile Roof
- Stone Exterior Construction
- Stucco
Interior Spaces
- 3,241 Sq Ft Home
- 1-Story Property
- Wet Bar
- Ceiling height of 9 feet or more
- Ceiling Fan
- Fireplace
- Double Pane Windows
- Low Emissivity Windows
- Mountain Views
Kitchen
- Kitchen Updated in 2021
- Eat-In Kitchen
- Breakfast Bar
- Built-In Microwave
- Kitchen Island
- Granite Countertops
Flooring
- Floors Updated in 2021
- Concrete Flooring
Bedrooms and Bathrooms
- 5 Bedrooms
- Bathroom Updated in 2025
- Primary Bathroom is a Full Bathroom
- 4 Bathrooms
- Dual Vanity Sinks in Primary Bathroom
- Hydromassage or Jetted Bathtub
- Bathtub With Separate Shower Stall
Accessible Home Design
- No Interior Steps
- Multiple Entries or Exits
- Hard or Low Nap Flooring
Pool
- Pool Updated in 2021
- Heated Pool
- Pool Pump
Outdoor Features
- Fire Pit
- Built-In Barbecue
Schools
- Desert Mountain Elementary School
- Newell Barney College Preparatory Middle School
- Queen Creek High School
Utilities
- Cooling System Updated in 2022
- Cooling Available
- Heating System Uses Natural Gas
- Plumbing System Updated in 2021
- High Speed Internet
- Cable TV Available
Listing and Financial Details
- Tax Lot 84
- Assessor Parcel Number 314-04-206
Community Details
Overview
- Association fees include ground maintenance
- Brown Management Association, Phone Number (480) 339-8793
- Built by Custom
- Roman Estates Phase 4 Subdivision
Recreation
- Bike Trail
Map
Home Values in the Area
Average Home Value in this Area
Tax History
| Year | Tax Paid | Tax Assessment Tax Assessment Total Assessment is a certain percentage of the fair market value that is determined by local assessors to be the total taxable value of land and additions on the property. | Land | Improvement |
|---|---|---|---|---|
| 2025 | $3,853 | $38,756 | -- | -- |
| 2024 | $4,206 | $36,911 | -- | -- |
| 2023 | $4,206 | $77,280 | $15,450 | $61,830 |
| 2022 | $4,092 | $60,960 | $12,190 | $48,770 |
| 2021 | $4,127 | $56,660 | $11,330 | $45,330 |
| 2020 | $4,008 | $44,980 | $8,990 | $35,990 |
| 2019 | $3,943 | $38,180 | $7,630 | $30,550 |
| 2018 | $3,799 | $35,220 | $7,040 | $28,180 |
| 2017 | $3,374 | $34,660 | $6,930 | $27,730 |
| 2016 | $3,334 | $33,050 | $6,610 | $26,440 |
| 2015 | $2,795 | $30,770 | $6,150 | $24,620 |
Property History
| Date | Event | Price | Change | Sq Ft Price |
|---|---|---|---|---|
| 03/16/2025 03/16/25 | Price Changed | $1,024,999 | -2.4% | $316 / Sq Ft |
| 03/07/2025 03/07/25 | Price Changed | $1,050,000 | -4.5% | $324 / Sq Ft |
| 02/20/2025 02/20/25 | Price Changed | $1,100,000 | -4.3% | $339 / Sq Ft |
| 02/14/2025 02/14/25 | For Sale | $1,150,000 | +95.7% | $355 / Sq Ft |
| 07/06/2018 07/06/18 | Sold | $587,500 | -1.9% | $181 / Sq Ft |
| 06/03/2018 06/03/18 | Pending | -- | -- | -- |
| 05/25/2018 05/25/18 | Price Changed | $599,000 | -0.2% | $185 / Sq Ft |
| 05/01/2018 05/01/18 | Price Changed | $599,990 | -0.8% | $185 / Sq Ft |
| 04/18/2018 04/18/18 | Price Changed | $605,000 | -0.7% | $187 / Sq Ft |
| 03/16/2018 03/16/18 | For Sale | $609,000 | 0.0% | $188 / Sq Ft |
| 03/14/2018 03/14/18 | Pending | -- | -- | -- |
| 03/09/2018 03/09/18 | For Sale | $609,000 | -- | $188 / Sq Ft |
Deed History
| Date | Type | Sale Price | Title Company |
|---|---|---|---|
| Warranty Deed | $587,500 | First American Title Insuran | |
| Interfamily Deed Transfer | -- | None Available | |
| Warranty Deed | $265,000 | Stewart Title & Trust Of Pho | |
| Quit Claim Deed | -- | Stewart Title & Trust Of Pho | |
| Quit Claim Deed | -- | None Available | |
| Warranty Deed | -- | -- | |
| Warranty Deed | -- | First American Title Ins Co | |
| Cash Sale Deed | $127,912 | First American Title Ins Co |
Mortgage History
| Date | Status | Loan Amount | Loan Type |
|---|---|---|---|
| Open | $387,500 | New Conventional | |
| Previous Owner | $368,000 | New Conventional | |
| Previous Owner | $325,600 | FHA | |
| Previous Owner | $274,275 | New Conventional | |
| Previous Owner | $536,000 | Negative Amortization | |
| Previous Owner | $400,000 | Fannie Mae Freddie Mac |
Similar Homes in the area
Source: Arizona Regional Multiple Listing Service (ARMLS)
MLS Number: 6817267
APN: 314-04-206
- 19865 E Augustus Ave
- 20826 S Hadrian Way
- 19699 E Apricot Ln
- 19571 E Strawberry Dr
- 19888 E Russet Rd
- 19588 E Apricot Ln
- 20594 S 194th Place
- 21438 S 194th St
- 19318 E Walnut Rd
- 19351 E Apricot Ln
- 19668 E Carriage Way
- 20088 E Maya Rd
- 19814 E Carriage Way
- 19741 E Reins Rd
- 19862 E Carriage Way
- 19539 E Estrella Rd
- 21921 S 197th St
- 19679 E Estrella Rd
- 19655 E Estrella Rd
- 19545 E Domingo Rd
