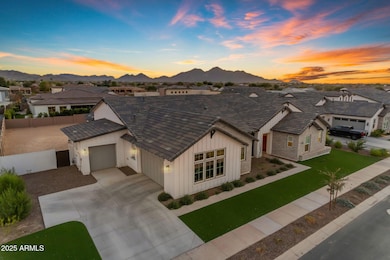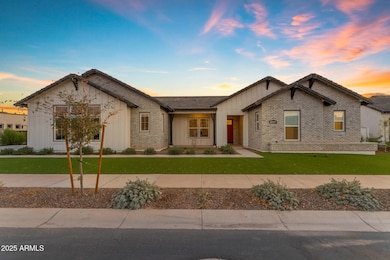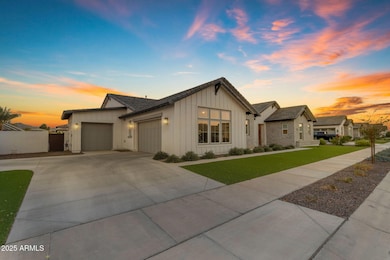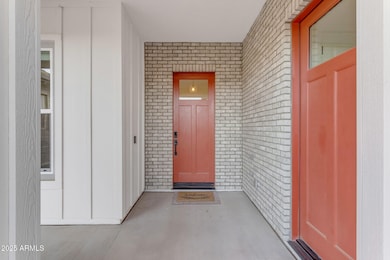
19727 E Vallejo St Queen Creek, AZ 85142
Highlights
- Guest House
- 0.45 Acre Lot
- Granite Countertops
- Queen Creek Elementary School Rated A-
- Clubhouse
- Double Pane Windows
About This Home
As of March 2025Experience unparalleled luxury in this Toll Brothers estate, located within the gated enclave of Whitewing at Whisper Ranch, surrounded by picturesque parks and premium community amenities.
The grand foyer welcomes you with soaring ceilings, sleek tile flooring, and an abundance of natural light. The chef's kitchen is a culinary masterpiece, boasting a waterfall quartz island, top-of-the-line stainless steel appliances, a double oven, gas cooktop, and custom cabinetry, all seamlessly connected to a spacious living and dining area designed for entertaining. The home also features a private casita with its own entrance, bedroom, and bath, perfect for guests, an office, or multigenerational living. The primary suite offers a serene escape with a spa-inspired ensuite an oversized walk-in closet, and a luxurious soaking tub. Two additional guest bedrooms share a well-appointed bath, while three flexible bonus rooms offer endless opportunities for customization.
Set on nearly half an acre, the expansive lot is a blank canvas for creating your personal outdoor retreat. The community enhances the living experience with upscale amenities, including a clubhouse, outdoor fireplaces, a bocce ball court, and lush green spaces.
Conveniently located just minutes from Queen Creek's finest attractions, this home blends modern sophistication with timeless elegance, ready to be tailored to your lifestyle.
Home Details
Home Type
- Single Family
Est. Annual Taxes
- $5,903
Year Built
- Built in 2022
Lot Details
- 0.45 Acre Lot
- Desert faces the front of the property
- Block Wall Fence
HOA Fees
- $405 Monthly HOA Fees
Parking
- 3 Car Garage
- Electric Vehicle Home Charger
Home Design
- Wood Frame Construction
- Tile Roof
- Stucco
Interior Spaces
- 4,269 Sq Ft Home
- 1-Story Property
- Ceiling height of 9 feet or more
- Ceiling Fan
- Double Pane Windows
- ENERGY STAR Qualified Windows with Low Emissivity
- Washer and Dryer Hookup
Kitchen
- Gas Cooktop
- Built-In Microwave
- ENERGY STAR Qualified Appliances
- Kitchen Island
- Granite Countertops
Flooring
- Carpet
- Tile
Bedrooms and Bathrooms
- 4 Bedrooms
- Primary Bathroom is a Full Bathroom
- 3.5 Bathrooms
- Dual Vanity Sinks in Primary Bathroom
- Bathtub With Separate Shower Stall
Home Security
- Security System Owned
- Smart Home
Schools
- Queen Creek Elementary School
- Queen Creek Junior High School
- Crismon High School
Utilities
- Cooling Available
- Zoned Heating
- Heating System Uses Natural Gas
- Water Softener
- High Speed Internet
- Cable TV Available
Additional Features
- No Interior Steps
- ENERGY STAR/CFL/LED Lights
- Guest House
Listing and Financial Details
- Tax Lot 62
- Assessor Parcel Number 314-08-877
Community Details
Overview
- Association fees include ground maintenance, street maintenance
- Aam, Llc Association, Phone Number (602) 957-9191
- Built by Toll Brothers
- Sonoqui Creek Village Subdivision, Sawyer Modern Ranch Floorplan
Amenities
- Clubhouse
- Theater or Screening Room
- Recreation Room
Recreation
- Bike Trail
Map
Home Values in the Area
Average Home Value in this Area
Property History
| Date | Event | Price | Change | Sq Ft Price |
|---|---|---|---|---|
| 03/21/2025 03/21/25 | Sold | $1,325,000 | -3.6% | $310 / Sq Ft |
| 02/12/2025 02/12/25 | Pending | -- | -- | -- |
| 01/16/2025 01/16/25 | For Sale | $1,375,000 | -- | $322 / Sq Ft |
Tax History
| Year | Tax Paid | Tax Assessment Tax Assessment Total Assessment is a certain percentage of the fair market value that is determined by local assessors to be the total taxable value of land and additions on the property. | Land | Improvement |
|---|---|---|---|---|
| 2025 | $5,903 | $60,561 | -- | -- |
| 2024 | $5,959 | $57,677 | -- | -- |
| 2023 | $5,959 | $96,370 | $19,270 | $77,100 |
| 2022 | $307 | $19,890 | $19,890 | $0 |
| 2021 | $298 | $17,025 | $17,025 | $0 |
| 2020 | $290 | $4,095 | $4,095 | $0 |
| 2019 | $285 | $3,150 | $3,150 | $0 |
Mortgage History
| Date | Status | Loan Amount | Loan Type |
|---|---|---|---|
| Open | $725,000 | New Conventional | |
| Previous Owner | $1,048,622 | New Conventional |
Deed History
| Date | Type | Sale Price | Title Company |
|---|---|---|---|
| Warranty Deed | $1,325,000 | Chicago Title Agency | |
| Special Warranty Deed | $1,233,674 | Westminster Title Agency | |
| Special Warranty Deed | -- | Westminster Title Agency |
Similar Homes in Queen Creek, AZ
Source: Arizona Regional Multiple Listing Service (ARMLS)
MLS Number: 6806215
APN: 314-08-877
- 19726 E Vallejo St
- 19780 E Ivy Ln
- 19777 E Ivy Ln
- 19702 E Melissa Place
- 24695 S 195th Way
- 19575 E Vallejo St
- 19717 E Country Meadows Dr
- 24435 S 195th St
- 19912 E Natalie Way
- 19518 E Melissa Place Unit 1
- 19535 E Via de Olivos
- 19901 E Country Meadows Dr
- 19704 Vía de Arboles
- 20000 E Riggs Rd
- 20000 E Riggs Rd Unit K
- 20000 E Riggs Rd Unit L
- 20000 E Riggs Rd Unit M
- 20125 E Melissa Place
- 21293 E Macaw Dr
- 25219 S 194th St






