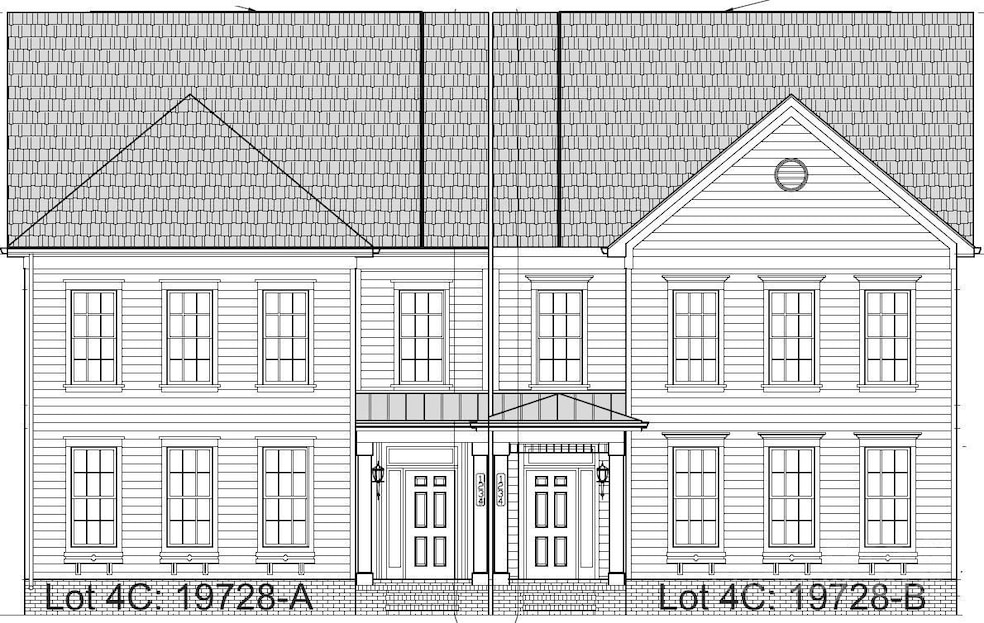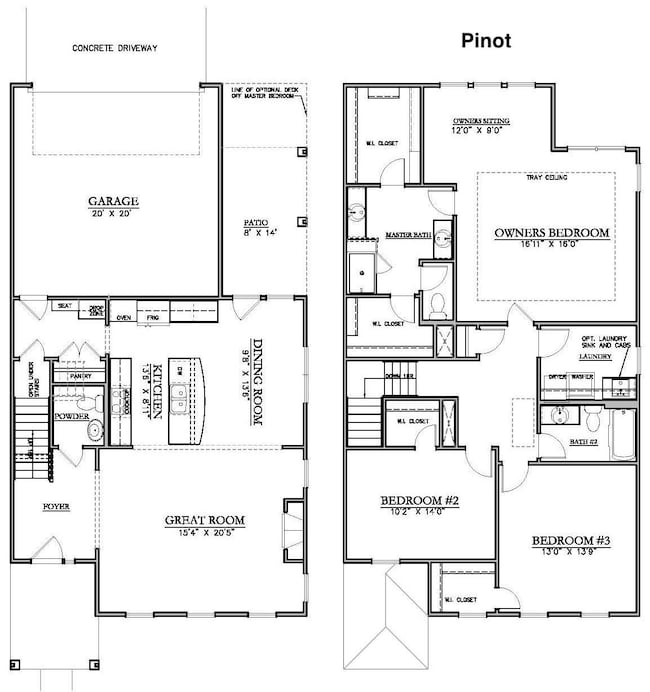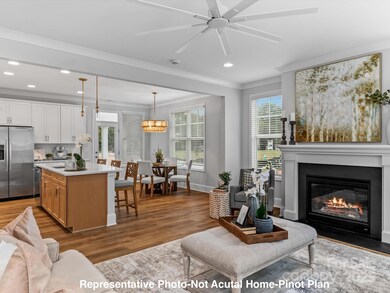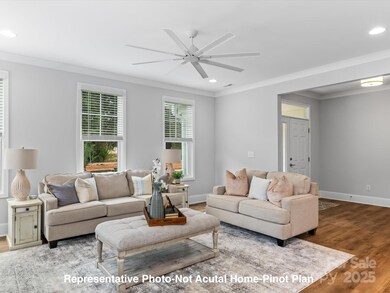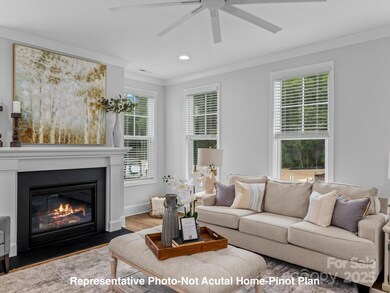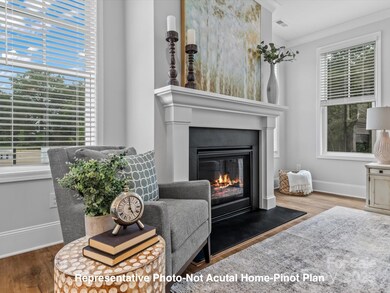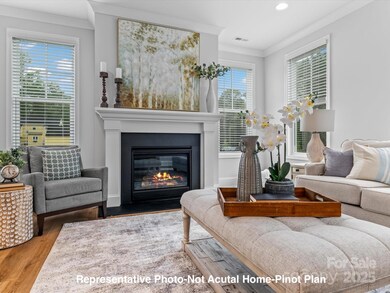
19728 School St Cornelius, NC 28031
Estimated payment $3,930/month
Highlights
- Under Construction
- Open Floorplan
- Wood Flooring
- Bailey Middle School Rated A-
- Charleston Architecture
- End Unit
About This Home
END Unit New Construction 2-story Condo Duets with Townhome feel and style; just a short walk to downtown Cornelius NC and Cain Center. Fabulous open floorplan w/2088 sq.ft of living & entertainment space. Interior features 9ft ceilings on BOTH floors, oak tread open railing stairs, wood floors on main level. Gourmet Kitchen with wall microwave/oven, pantry, HUGE island/breakfast bar & tons of cabinets! Over-sized Primary Suite w/sitting area, 2 walk-in closets, double vanities & tiled bench shower.Large Laundry Room w/optional sink and cabinets.Two secondary bedrooms and 2nd full bath also located on upper floor. Tiled laundry & bath floors. Covered front entry porch and 8x14 rear side porch off the kitchen. 2 car rear load Garage opens into mud room/drop zone off the Kitchen. Estimated move in July/August 2025. Ask about our current specials and finance programs. SALES OFFICE NOT ON SITE. CONTACT FOR APPOINTMENT to learn more about this amazing home!
Listing Agent
9 Yards Realty Group Brokerage Email: brian@9yardsrealty.com License #114188
Co-Listing Agent
9 Yards Realty Group Brokerage Email: brian@9yardsrealty.com License #265362
Property Details
Home Type
- Condominium
Year Built
- Built in 2025 | Under Construction
Lot Details
- End Unit
- Lawn
HOA Fees
- $345 Monthly HOA Fees
Parking
- 2 Car Attached Garage
- Rear-Facing Garage
Home Design
- Home is estimated to be completed on 7/31/25
- Charleston Architecture
- Slab Foundation
Interior Spaces
- 2-Story Property
- Open Floorplan
- Wired For Data
- Insulated Windows
- Mud Room
- Entrance Foyer
- Great Room with Fireplace
- Pull Down Stairs to Attic
- Electric Dryer Hookup
Kitchen
- Built-In Oven
- Electric Oven
- Gas Cooktop
- Range Hood
- Microwave
- Plumbed For Ice Maker
- Dishwasher
- Kitchen Island
Flooring
- Wood
- Tile
- Vinyl
Bedrooms and Bathrooms
- 3 Bedrooms
- Walk-In Closet
Outdoor Features
- Covered patio or porch
Schools
- Cornelius Elementary School
- Bailey Middle School
- William Amos Hough High School
Utilities
- Forced Air Zoned Heating and Cooling System
- Heating System Uses Natural Gas
- Gas Water Heater
- Cable TV Available
Community Details
- Cams Association, Phone Number (704) 731-5560
- Built by Meeting Street Homes
- Pinot
- Mandatory home owners association
Listing and Financial Details
- Assessor Parcel Number 00520424
Map
Home Values in the Area
Average Home Value in this Area
Property History
| Date | Event | Price | Change | Sq Ft Price |
|---|---|---|---|---|
| 04/02/2025 04/02/25 | Pending | -- | -- | -- |
| 03/20/2025 03/20/25 | Pending | -- | -- | -- |
| 03/19/2025 03/19/25 | Price Changed | $554,200 | +0.8% | $265 / Sq Ft |
| 03/17/2025 03/17/25 | For Sale | $549,900 | -0.8% | $263 / Sq Ft |
| 03/17/2025 03/17/25 | For Sale | $554,200 | -- | $265 / Sq Ft |
Similar Homes in Cornelius, NC
Source: Canopy MLS (Canopy Realtor® Association)
MLS Number: 4234946
- 19732 School St
- 19724 School St
- 19834 Feriba Place Unit 32B
- 19765 Feriba Place
- 19512 Meridian St
- 19761 Feriba Place
- 19751 Feriba Place
- Lot 9 Meridian St Unit 9
- 19613 Feriba Place
- 21005 Brinkley St
- 20232 Zion Ave
- 19601 S Ferry St
- 19633 Ferry St
- 19737 Playwrights Way
- 21228 Pine Ridge Dr
- 19412 S Hill St
- 19501 S Hill St
- 11447 Potters Row
- 10609 Washam Potts Rd
- 10105 Bon Meade Ln
