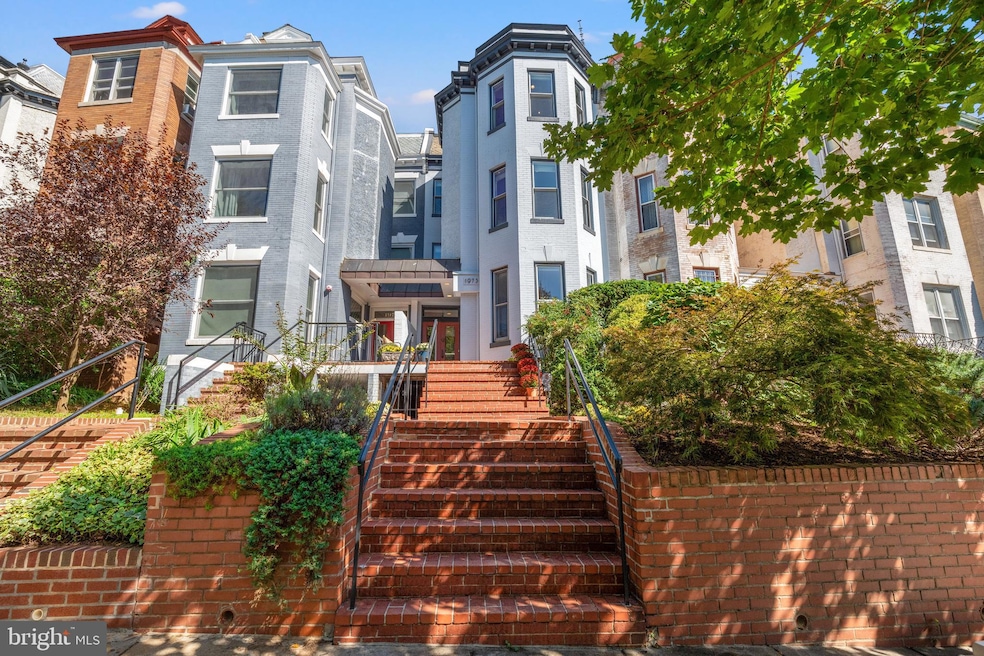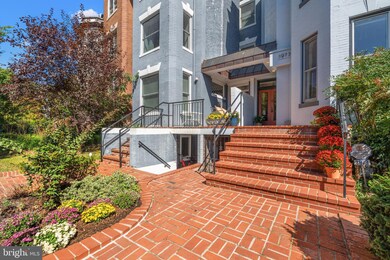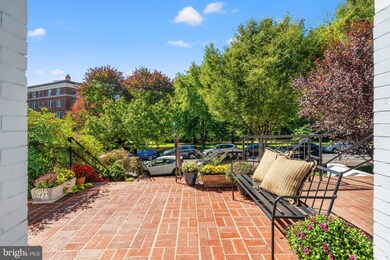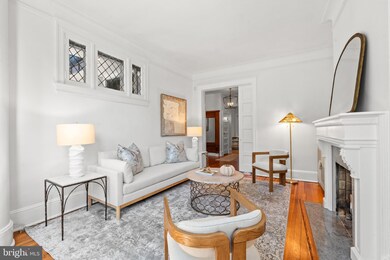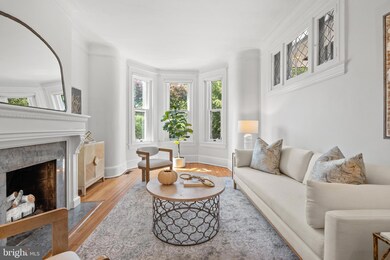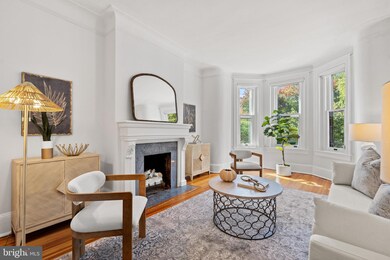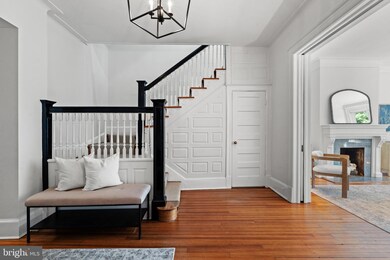
1973 Biltmore St NW Washington, DC 20009
Kalorama Triangle NeighborhoodHighlights
- View of Trees or Woods
- Wood Flooring
- 3 Fireplaces
- Oyster-Adams Bilingual School Rated A-
- Victorian Architecture
- 4-minute walk to Walter Pierce Park
About This Home
As of December 2024Welcome to this stunning 3,200 square foot row house in the coveted Kalorama Triangle, a historic gem built in 1900. This beautifully maintained home seamlessly blends classic charm with modern amenities, featuring four spacious bedrooms and four and a half baths. As you enter, you're greeted by elegant original details, including high ceilings, hardwood floors, and intricate moldings. The main floor boasts a bright and airy front facing living room, a spacious foyer and a formal dining area, perfect for entertaining. The chef’s kitchen is equipped with stainless steel appliances, custom cabinetry, and ample storage, making it a wonderful spot to cook while overlooking the enclosed brick terrace.
Retreat to the serene primary suite, which offers a private bath and picturesque views of Rock Creek Park. Three additional well-appointed bedrooms provide flexibility for family, guests, or a home office. The top floor also features a spacious family room that overlooks the park, creating an inviting space for relaxation and leisure. Large windows bathe the room in natural light, offering stunning views and a perfect spot for cozy gatherings or movie nights. The lower level features a versatile basement with a full bathroom and additional laundry area, perfect for an au pair suite or guest accommodation. This additional space, with its own entrance, provides privacy and convenience, enhancing the home's versatility.
Step outside to discover a lovely rear patio, ideal for al fresco dining or enjoying quiet moments in the outdoors. Or, sit out front and enjoy the views of the park from the lovely front terrace. The property also features convenient parking at the back, a rare find in this sought-after neighborhood. With its prime location overlooking Rock Creek Park, this row house offers easy access to nature trails, vibrant dining options, and the cultural richness of D.C. Don’t miss the chance to own a piece of history in this charming home!
Townhouse Details
Home Type
- Townhome
Est. Annual Taxes
- $13,074
Year Built
- Built in 1900
Lot Details
- 1,823 Sq Ft Lot
- Southwest Facing Home
- Back Yard Fenced
Parking
- 1 Parking Space
Home Design
- Victorian Architecture
- Brick Exterior Construction
Interior Spaces
- Property has 4 Levels
- Built-In Features
- Ceiling height of 9 feet or more
- 3 Fireplaces
- Dining Area
- Den
- Game Room
- Workshop
- Utility Room
- Wood Flooring
- Views of Woods
Kitchen
- Eat-In Kitchen
- Gas Oven or Range
- Dishwasher
- Disposal
Bedrooms and Bathrooms
- 4 Bedrooms
- En-Suite Primary Bedroom
Laundry
- Laundry Room
- Dryer
- Washer
Partially Finished Basement
- English Basement
- Basement Fills Entire Space Under The House
- Walk-Up Access
- Connecting Stairway
- Front and Rear Basement Entry
Outdoor Features
- Porch
Schools
- Oyster-Adams Bilingual Elementary And Middle School
- Jackson-Reed High School
Utilities
- Forced Air Heating and Cooling System
- Natural Gas Water Heater
Listing and Financial Details
- Assessor Parcel Number 2546//0064
Community Details
Overview
- No Home Owners Association
- Kalorama Triangle Subdivision
Pet Policy
- Pets Allowed
Map
Home Values in the Area
Average Home Value in this Area
Property History
| Date | Event | Price | Change | Sq Ft Price |
|---|---|---|---|---|
| 12/20/2024 12/20/24 | Sold | $1,850,000 | 0.0% | $460 / Sq Ft |
| 11/21/2024 11/21/24 | Pending | -- | -- | -- |
| 11/07/2024 11/07/24 | Price Changed | $1,850,000 | -2.4% | $460 / Sq Ft |
| 10/11/2024 10/11/24 | For Sale | $1,895,000 | -- | $471 / Sq Ft |
Tax History
| Year | Tax Paid | Tax Assessment Tax Assessment Total Assessment is a certain percentage of the fair market value that is determined by local assessors to be the total taxable value of land and additions on the property. | Land | Improvement |
|---|---|---|---|---|
| 2024 | $13,485 | $1,673,540 | $718,940 | $954,600 |
| 2023 | $13,074 | $1,622,070 | $697,840 | $924,230 |
| 2022 | $12,678 | $1,570,260 | $685,050 | $885,210 |
| 2021 | $12,684 | $1,568,620 | $673,930 | $894,690 |
| 2020 | $12,639 | $1,562,620 | $667,110 | $895,510 |
| 2019 | $12,166 | $1,506,190 | $660,090 | $846,100 |
| 2018 | $12,050 | $1,491,010 | $0 | $0 |
| 2017 | $11,388 | $1,432,590 | $0 | $0 |
| 2016 | $10,359 | $1,331,230 | $0 | $0 |
| 2015 | $9,420 | $1,216,040 | $0 | $0 |
| 2014 | $8,572 | $1,106,360 | $0 | $0 |
Mortgage History
| Date | Status | Loan Amount | Loan Type |
|---|---|---|---|
| Open | $1,209,750 | New Conventional | |
| Closed | $1,209,750 | New Conventional | |
| Previous Owner | $417,000 | New Conventional |
Deed History
| Date | Type | Sale Price | Title Company |
|---|---|---|---|
| Deed | $1,850,000 | Kvs Title | |
| Deed | $1,850,000 | Kvs Title |
Similar Homes in Washington, DC
Source: Bright MLS
MLS Number: DCDC2163718
APN: 2546-0064
- 1943 Biltmore St NW
- 1953 Calvert St NW Unit E
- 2456 20th St NW Unit 405
- 2456 20th St NW Unit 507
- 2630 Adams Mill Rd NW Unit 303
- 2407 20th St NW Unit 1096
- 1801 Calvert St NW Unit 204
- 1835 Mintwood Place NW
- 2633 Adams Mill Rd NW Unit 103
- 2633 Adams Mill Rd NW Unit 405
- 2627 Adams Mill Rd NW Unit 107
- 2627 Adams Mill Rd NW Unit 3
- 2707 Adams Mill Rd NW Unit 206
- 2707 Adams Mill Rd NW Unit 304
- 1793 Lanier Place NW Unit 5
- 1851 Columbia Rd NW Unit 105
- 1791 Lanier Place NW Unit 2
- 2032 Belmont Rd NW Unit 603
- 2032 Belmont Rd NW Unit 204
- 1794 Lanier Place NW Unit 308
