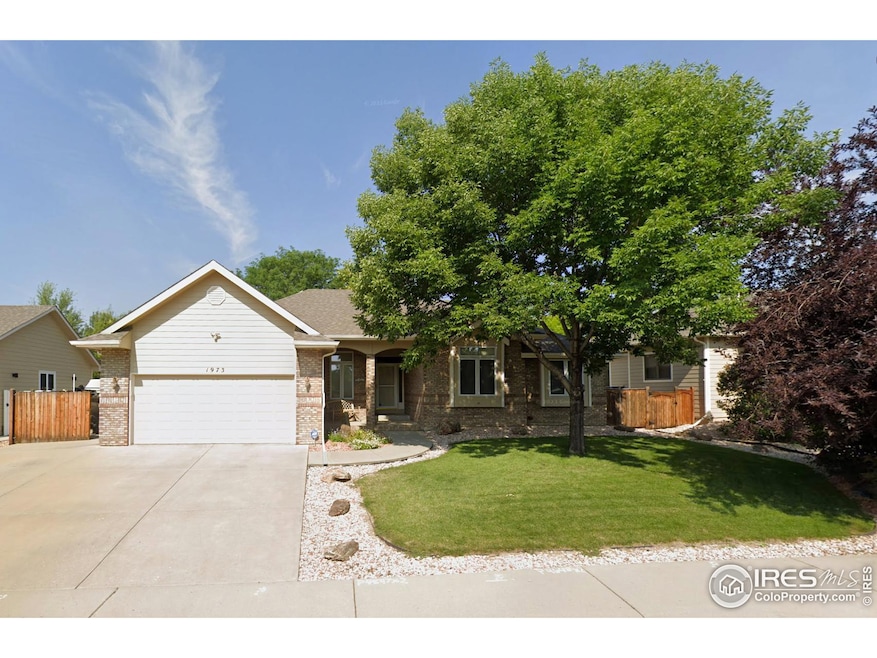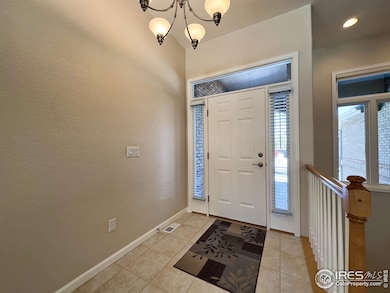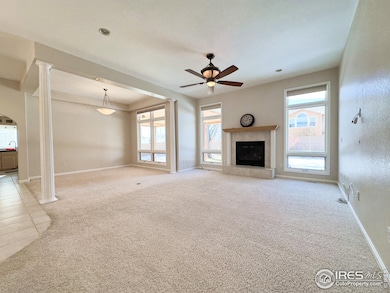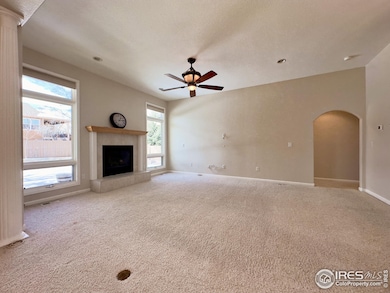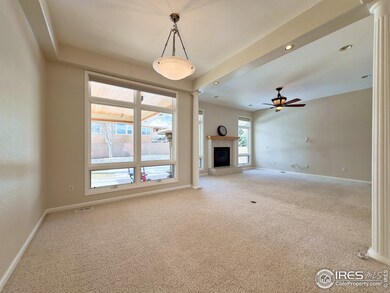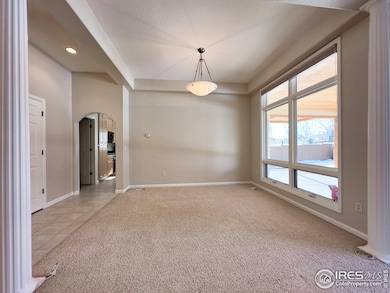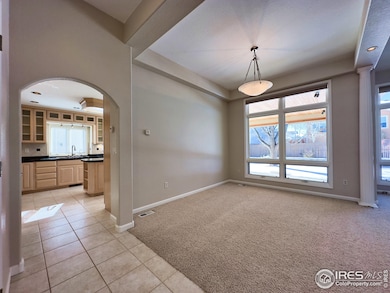
1973 Creede Ave Loveland, CO 80538
Estimated payment $4,366/month
Highlights
- Parking available for a boat
- Hiking Trails
- Oversized Parking
- Contemporary Architecture
- 2 Car Attached Garage
- Eat-In Kitchen
About This Home
Welcome to your gorgeous new ranch-style home in Quail Run! This lovely space is designed to bring you a wonderful blend of comfort, upgrades, and convenience that you'll truly appreciate. It has been lovingly maintained to ensure you feel right at home. The main floor offers a bright and airy open concept with 10-foot ceilings and a cozy gas fireplace in the living room. Get ready to enjoy culinary delights in the kitchen, which features stylish upgraded cabinetry, beautiful granite tile countertops, a spacious island, and plenty of room for family and friends to gather. Your primary master suite is a serene retreat, boasting a spacious bedroom with new bay windows, a massive walk-in closet, and a luxurious 4-piece bath with a jetted tub. Plus, there are two more inviting bedrooms, a full bathroom, a handy laundry room, and a formal dining room on the main floor. The finished basement has a spacious recreation area, two additional bedrooms, a full bathroom, a wet bar and generous storage. This home truly caters to your every desire, including a new roof, high-speed Pulse fiber internet, 6-zone radiant in-floor heat, a dual interior heating system, and a driveway ice melt system. It's also equipped with a four-camera security system. For your outdoor toys, there's a massive 13'x43' secure parking beside the home. And let's not forget your outdoor gatherings with a stunning 15'x35' covered patio and 3.5'x10' grill area, all beautifully inlaid with solid wood. The garden comes complete with a drip irrigation system and an 8'x8' shed for extra outdoor storage. The landscaping is a delight with lush green grass, trees providing excellent shade, and so much more. Quail Run subdivision is adjacent to Mehaffey Park, which including a playground and splash park, covered picnic areas, pickleball, tennis, and basketball courts, skate park, frisbee golf, dog park, plus the hike and bike trail system. Don't miss the opportunity to make this one-of-a-kind property your new home!
Home Details
Home Type
- Single Family
Est. Annual Taxes
- $3,192
Year Built
- Built in 2002
Lot Details
- 9,601 Sq Ft Lot
- East Facing Home
- Wood Fence
- Level Lot
- Sprinkler System
HOA Fees
- $54 Monthly HOA Fees
Parking
- 2 Car Attached Garage
- Oversized Parking
- Parking available for a boat
Home Design
- Contemporary Architecture
- Brick Veneer
- Wood Frame Construction
- Composition Roof
Interior Spaces
- 3,406 Sq Ft Home
- 1-Story Property
- Wet Bar
- Ceiling height of 9 feet or more
- Ceiling Fan
- Gas Fireplace
- Great Room with Fireplace
- Family Room
- Dining Room
- Basement Fills Entire Space Under The House
- Radon Detector
Kitchen
- Eat-In Kitchen
- Electric Oven or Range
- Microwave
- Dishwasher
- Kitchen Island
- Disposal
Flooring
- Carpet
- Tile
Bedrooms and Bathrooms
- 5 Bedrooms
- Walk-In Closet
- 3 Full Bathrooms
- Primary bathroom on main floor
- Walk-in Shower
Laundry
- Laundry on main level
- Washer and Dryer Hookup
Accessible Home Design
- No Interior Steps
Outdoor Features
- Patio
- Exterior Lighting
- Outdoor Storage
Schools
- Ponderosa Elementary School
- Bill Reed Middle School
- Loveland High School
Utilities
- Forced Air Zoned Heating and Cooling System
- Radiant Heating System
- Hot Water Heating System
- Water Purifier is Owned
- High Speed Internet
Listing and Financial Details
- Assessor Parcel Number R1597498
Community Details
Overview
- Association fees include common amenities, management
- Quail Run Subdivision
Recreation
- Park
- Hiking Trails
Map
Home Values in the Area
Average Home Value in this Area
Tax History
| Year | Tax Paid | Tax Assessment Tax Assessment Total Assessment is a certain percentage of the fair market value that is determined by local assessors to be the total taxable value of land and additions on the property. | Land | Improvement |
|---|---|---|---|---|
| 2025 | $3,192 | $45,158 | $11,390 | $33,768 |
| 2024 | $3,192 | $45,158 | $11,390 | $33,768 |
| 2022 | $2,627 | $33,013 | $6,255 | $26,758 |
| 2021 | $2,699 | $33,963 | $6,435 | $27,528 |
| 2020 | $2,701 | $33,970 | $6,435 | $27,535 |
| 2019 | $2,655 | $33,970 | $6,435 | $27,535 |
| 2018 | $2,736 | $33,242 | $6,480 | $26,762 |
| 2017 | $2,356 | $33,242 | $6,480 | $26,762 |
| 2016 | $2,198 | $29,970 | $5,811 | $24,159 |
| 2015 | $2,180 | $29,970 | $5,810 | $24,160 |
| 2014 | $1,930 | $25,670 | $5,010 | $20,660 |
Property History
| Date | Event | Price | Change | Sq Ft Price |
|---|---|---|---|---|
| 03/18/2025 03/18/25 | Price Changed | $724,900 | -1.4% | $213 / Sq Ft |
| 02/27/2025 02/27/25 | Price Changed | $735,000 | -1.8% | $216 / Sq Ft |
| 01/25/2025 01/25/25 | For Sale | $748,300 | -- | $220 / Sq Ft |
Deed History
| Date | Type | Sale Price | Title Company |
|---|---|---|---|
| Special Warranty Deed | $287,500 | Security Title | |
| Trustee Deed | -- | None Available | |
| Warranty Deed | $271,336 | Stewart Title | |
| Warranty Deed | -- | -- |
Mortgage History
| Date | Status | Loan Amount | Loan Type |
|---|---|---|---|
| Open | $375,000 | New Conventional | |
| Closed | $190,000 | New Conventional | |
| Closed | $252,500 | Unknown | |
| Closed | $230,000 | Purchase Money Mortgage | |
| Previous Owner | $189,320 | Unknown | |
| Previous Owner | $240,000 | Unknown | |
| Previous Owner | $30,000 | Credit Line Revolving | |
| Previous Owner | $20,000 | Credit Line Revolving | |
| Previous Owner | $217,000 | No Value Available |
Similar Homes in the area
Source: IRES MLS
MLS Number: 1025247
APN: 95094-33-008
- 2115 Rio Blanco Ave
- 1765 Nucla Ct
- 3041 W 22nd St
- 1892 Gunnison Place
- 3800 W Eisenhower Blvd
- 0 Cherry Ave
- 1722 Stove Prairie Cir
- 3026 Gladstone Ave
- 3021 Ironton Dr
- 3008 Gladstone Ave
- 3109 Ironton Dr
- 3073 Ironton Dr
- 3078 Gladstone Ave
- 1605 Cliff Side Dr
- 1601 Cliff Side Dr
- 3028 Ironton Dr
- 3070 Ironton Dr
- 3092 Ironton Dr
- 1701 Firerock Ct
- 3106 Ironton Dr
