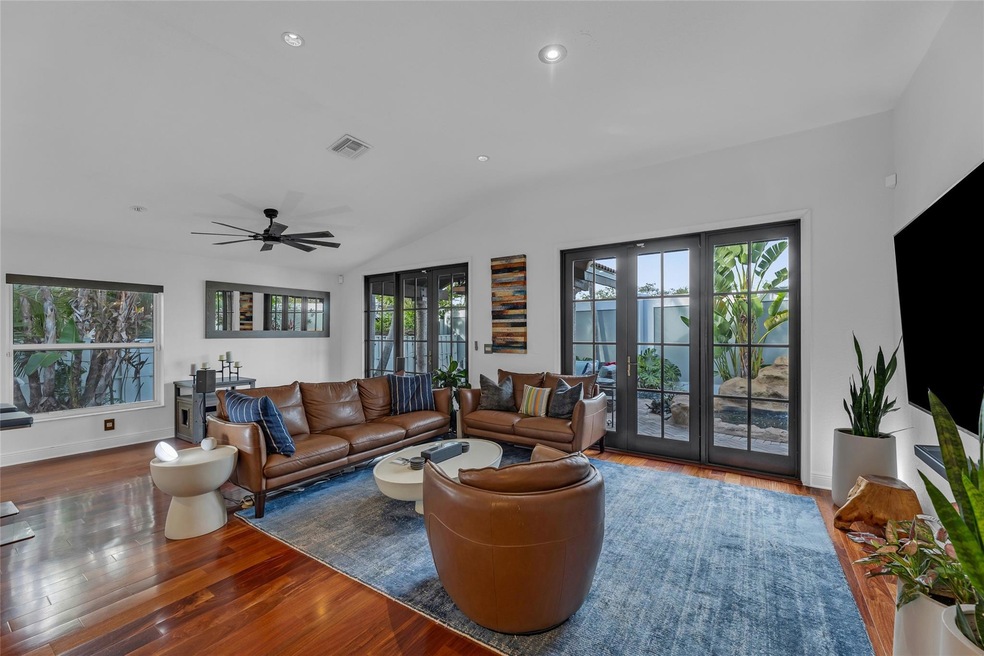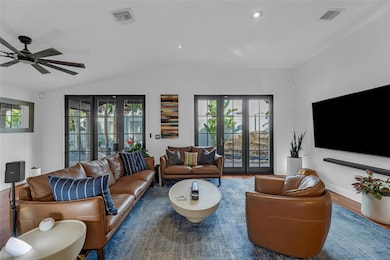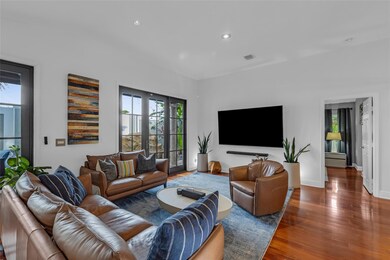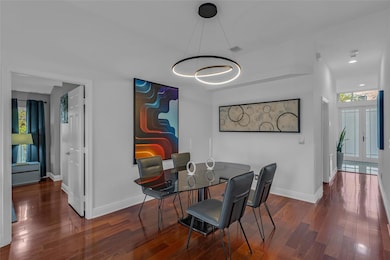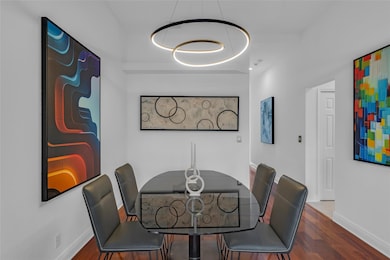
1973 NW 45th St Fort Lauderdale, FL 33309
Oakland Hills NeighborhoodEstimated payment $5,278/month
Highlights
- Vaulted Ceiling
- Wood Flooring
- Attic
- Ranch Style House
- Garden View
- Great Room
About This Home
Welcome home! Immaculate 3 bedroom, 2 bath split in the exclusive Eastland Cove enclave of Oakland Park. Grand foyer entry, tasteful tile and elegant wood flooring and vaulted ceilings. Open kitchen with bar seating, ss appliances, new quartz counters, tile backsplash and a formal dining room. Spacious living area and family room with access to a tranquil outdoor covered patio area complete with water feature, beautiful landscaping, lighting and green space. Large primary suite with volume ceiling, multiple closets including a walk in and an ultra luxurious spa like bath that will take your breathe away. Convenient home office and second bedroom and interior laundry and storage. Constructed in 2000, and peace of mind with a brand new roof and impact windows and doors. Move in ready!
Open House Schedule
-
Sunday, April 27, 202511:00 am to 3:00 pm4/27/2025 11:00:00 AM +00:004/27/2025 3:00:00 PM +00:00Recently repriced and move in ready!Add to Calendar
Home Details
Home Type
- Single Family
Est. Annual Taxes
- $11,331
Year Built
- Built in 1999
Lot Details
- 6,654 Sq Ft Lot
- South Facing Home
- Fenced
- Sprinkler System
HOA Fees
- $50 Monthly HOA Fees
Parking
- 2 Car Attached Garage
- Garage Door Opener
- Driveway
Home Design
- Ranch Style House
- Spanish Tile Roof
Interior Spaces
- 1,638 Sq Ft Home
- Vaulted Ceiling
- Ceiling Fan
- Blinds
- French Doors
- Entrance Foyer
- Great Room
- Family Room
- Sitting Room
- Formal Dining Room
- Garden Views
- Impact Glass
- Attic
Kitchen
- Electric Range
- Microwave
- Dishwasher
- Disposal
Flooring
- Wood
- Ceramic Tile
Bedrooms and Bathrooms
- 3 Main Level Bedrooms
- Split Bedroom Floorplan
- Walk-In Closet
- 2 Full Bathrooms
- Separate Shower in Primary Bathroom
Laundry
- Dryer
- Washer
- Laundry Tub
Outdoor Features
- Open Patio
- Porch
Schools
- Lloyd Estates Elementary School
- James S. Rickards Middle School
- Northeast High School
Utilities
- Central Heating and Cooling System
- Electric Water Heater
- Water Softener is Owned
- Cable TV Available
Community Details
- Oakwood Heights Subdivision
Listing and Financial Details
- Assessor Parcel Number 494216200330
Map
Home Values in the Area
Average Home Value in this Area
Tax History
| Year | Tax Paid | Tax Assessment Tax Assessment Total Assessment is a certain percentage of the fair market value that is determined by local assessors to be the total taxable value of land and additions on the property. | Land | Improvement |
|---|---|---|---|---|
| 2025 | $11,331 | $554,840 | $23,290 | $531,550 |
| 2024 | $11,091 | $554,840 | $23,290 | $531,550 |
| 2023 | $11,091 | $539,400 | $23,290 | $516,110 |
| 2022 | $5,512 | $277,970 | $0 | $0 |
| 2021 | $5,276 | $269,880 | $0 | $0 |
| 2020 | $5,116 | $266,160 | $0 | $0 |
| 2019 | $4,951 | $260,180 | $0 | $0 |
| 2018 | $4,760 | $255,330 | $0 | $0 |
| 2017 | $4,742 | $250,080 | $0 | $0 |
| 2016 | $4,740 | $244,940 | $0 | $0 |
| 2015 | $5,755 | $244,940 | $0 | $0 |
| 2014 | $2,750 | $145,330 | $0 | $0 |
| 2013 | -- | $176,410 | $23,300 | $153,110 |
Property History
| Date | Event | Price | Change | Sq Ft Price |
|---|---|---|---|---|
| 04/21/2025 04/21/25 | Price Changed | $769,000 | -0.6% | $469 / Sq Ft |
| 03/08/2025 03/08/25 | Price Changed | $774,000 | -0.8% | $473 / Sq Ft |
| 02/26/2025 02/26/25 | Price Changed | $779,900 | -1.3% | $476 / Sq Ft |
| 01/05/2025 01/05/25 | For Sale | $789,900 | +31.3% | $482 / Sq Ft |
| 05/12/2022 05/12/22 | Sold | $601,500 | -2.2% | $367 / Sq Ft |
| 04/12/2022 04/12/22 | Pending | -- | -- | -- |
| 03/21/2022 03/21/22 | For Sale | $615,000 | +118.9% | $375 / Sq Ft |
| 10/15/2014 10/15/14 | Sold | $281,000 | -2.1% | $172 / Sq Ft |
| 09/15/2014 09/15/14 | Pending | -- | -- | -- |
| 07/30/2014 07/30/14 | For Sale | $287,000 | -- | $175 / Sq Ft |
Deed History
| Date | Type | Sale Price | Title Company |
|---|---|---|---|
| Warranty Deed | $601,500 | Nu World Title | |
| Warranty Deed | $280,000 | Capstone Title Partners Llc | |
| Warranty Deed | $148,000 | -- | |
| Warranty Deed | $456,000 | -- |
Mortgage History
| Date | Status | Loan Amount | Loan Type |
|---|---|---|---|
| Previous Owner | $264,000 | New Conventional | |
| Previous Owner | $224,000 | New Conventional | |
| Previous Owner | $100,000 | Credit Line Revolving | |
| Previous Owner | $98,000 | Credit Line Revolving | |
| Previous Owner | $144,500 | Unknown | |
| Previous Owner | $145,000 | Unknown | |
| Previous Owner | $143,550 | New Conventional | |
| Previous Owner | $1,000,000 | New Conventional |
Similar Homes in the area
Source: BeachesMLS (Greater Fort Lauderdale)
MLS Number: F10478543
APN: 49-42-16-20-0330
- 4474 NW 20th Ave
- 2102 Appleton Cir N Unit 2102
- 2100 Appleton Cir S
- 4435 Appleton Cir E
- 2131 Appleton Cir N
- 2137 Appleton Cir N
- 2150 Appleton Cir N
- 4460 NW 19th Ave
- 2193 Appleton Cir S Unit Lot 309
- 4340 NW 19th Ave
- 2178 Appleton Cir S
- 2281 Appleton Cir S Unit 2281
- 2287 Appleton Cir S
- 2220 Appleton Cir S
- 4408 Appleton Cir W
- 4499 NW 18th Ave
- 4536 Cumberland Terrace
- 4536 Silverwood Ln N
- 4290 NW 21st Ave
- 2309 Rollingwood Ct Unit 11
