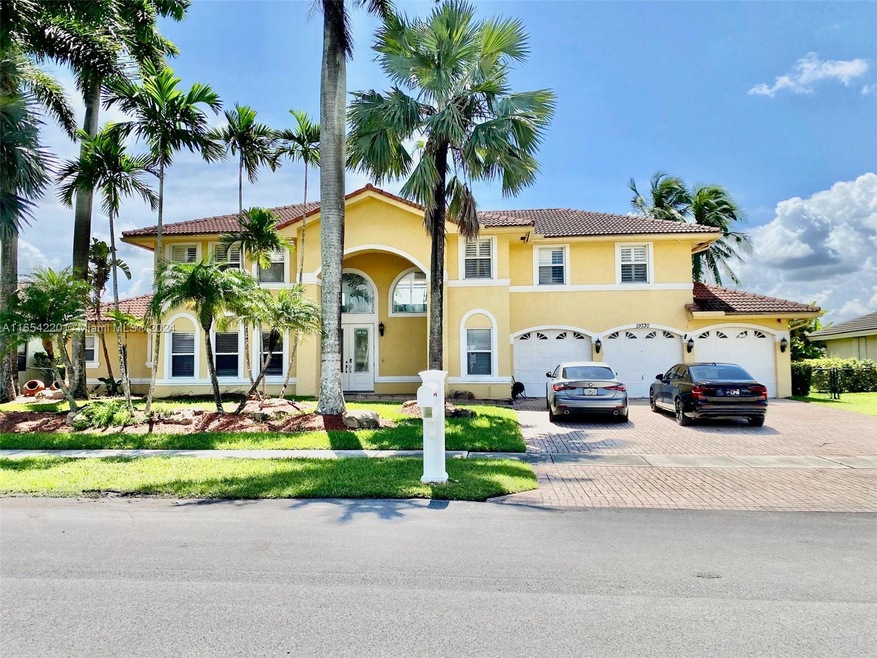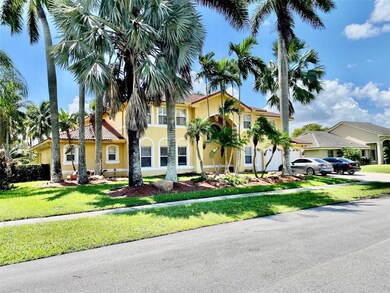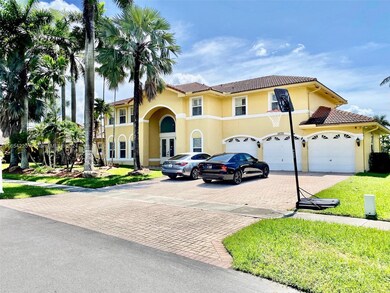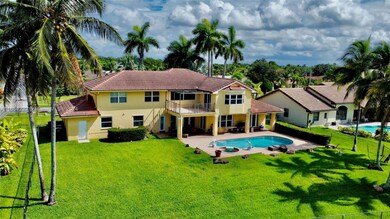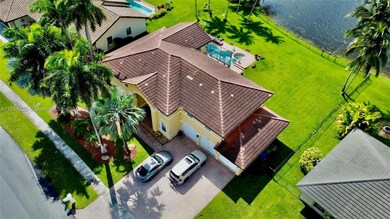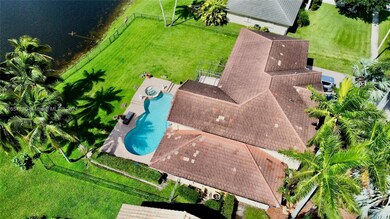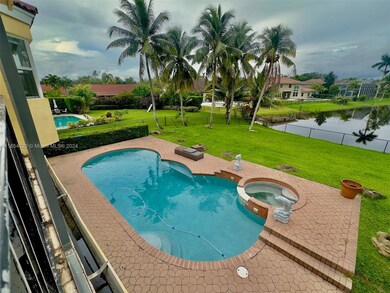
19730 NW 7th St Pembroke Pines, FL 33029
Chapel Trail NeighborhoodHighlights
- Lake Front
- Concrete Pool
- 15,116 Sq Ft lot
- Chapel Trail Elementary School Rated 9+
- Sitting Area In Primary Bedroom
- Sun or Florida Room
About This Home
As of November 2024This is It!! Don't miss this rare opportunity to own a very large and beautiful 5 bedrooms, 3.5 bath, 3 car garaje with impact Windows and Doors located in desirable Chapel Trail community. This truly jewel is nestled on an oversized 15K+sq/ft waterfront lot with a breathtaking sunset views and a backyard oasis. Pool and jacuzzi with a large terrace perfect for entertaining. Large master suite with seating area and private large terrace with peaceful / spectacular views. Master bath, tub and dual vanities. Downstairs includes an additional bedroom and a cabana bath. Remodeled and spacious kitchen features Quartz counter tops, Wood cabinets, Wall oven, stainless-steel appliances, wine cooler and a large pantry. Tile flooring throughout the main areas and Vynil on second floors and bedrooms.
Home Details
Home Type
- Single Family
Est. Annual Taxes
- $9,586
Year Built
- Built in 1995
Lot Details
- 0.35 Acre Lot
- 118 Ft Wide Lot
- Lake Front
- North Facing Home
- Property is zoned (PUD)
HOA Fees
- $122 Monthly HOA Fees
Parking
- 3 Car Attached Garage
- Automatic Garage Door Opener
- Driveway
- Paver Block
- Open Parking
- Golf Cart Parking
Property Views
- Water
- Pool
Home Design
- Barrel Roof Shape
- Tile Roof
- Concrete Block And Stucco Construction
Interior Spaces
- 3,514 Sq Ft Home
- 2-Story Property
- Ceiling Fan
- Family Room
- Formal Dining Room
- Den
- Sun or Florida Room
Kitchen
- Breakfast Area or Nook
- Eat-In Kitchen
- Built-In Self-Cleaning Oven
- Electric Range
- Microwave
- Dishwasher
- Disposal
Flooring
- Tile
- Vinyl
Bedrooms and Bathrooms
- 5 Bedrooms
- Sitting Area In Primary Bedroom
- Main Floor Bedroom
- Primary Bedroom Upstairs
- Closet Cabinetry
- Walk-In Closet
- Dual Sinks
- Separate Shower in Primary Bathroom
Laundry
- Laundry in Utility Room
- Dryer
- Washer
Home Security
- Clear Impact Glass
- High Impact Door
- Fire and Smoke Detector
Pool
- Concrete Pool
- In Ground Pool
- Outdoor Shower
- Pool Equipment Stays
Outdoor Features
- Balcony
- Porch
Schools
- Chapel Trail Elementary School
- Silver Trail Middle School
- West Broward High School
Utilities
- Central Air
- Heating Available
- Underground Utilities
- Electric Water Heater
Community Details
- Chapel Trail Replat Secti Subdivision
- Maintained Community
Listing and Financial Details
- Assessor Parcel Number 513914031470
Map
Home Values in the Area
Average Home Value in this Area
Property History
| Date | Event | Price | Change | Sq Ft Price |
|---|---|---|---|---|
| 11/15/2024 11/15/24 | Sold | $1,070,000 | -7.0% | $304 / Sq Ft |
| 09/25/2024 09/25/24 | Pending | -- | -- | -- |
| 09/05/2024 09/05/24 | For Sale | $1,150,000 | -- | $327 / Sq Ft |
Tax History
| Year | Tax Paid | Tax Assessment Tax Assessment Total Assessment is a certain percentage of the fair market value that is determined by local assessors to be the total taxable value of land and additions on the property. | Land | Improvement |
|---|---|---|---|---|
| 2025 | $9,836 | $968,380 | $135,130 | $833,250 |
| 2024 | $9,586 | $537,550 | -- | -- |
| 2023 | $9,586 | $521,900 | $0 | $0 |
| 2022 | $9,069 | $506,700 | $0 | $0 |
| 2021 | $8,945 | $491,950 | $0 | $0 |
| 2020 | $8,858 | $485,160 | $0 | $0 |
| 2019 | $8,739 | $474,260 | $0 | $0 |
| 2018 | $8,430 | $465,420 | $0 | $0 |
| 2017 | $8,337 | $455,850 | $0 | $0 |
| 2016 | $8,511 | $455,850 | $0 | $0 |
| 2015 | $4,952 | $270,830 | $0 | $0 |
| 2014 | -- | $268,690 | $0 | $0 |
| 2013 | -- | $368,690 | $135,130 | $233,560 |
Mortgage History
| Date | Status | Loan Amount | Loan Type |
|---|---|---|---|
| Open | $856,000 | New Conventional | |
| Closed | $856,000 | New Conventional | |
| Previous Owner | $392,000 | New Conventional | |
| Previous Owner | $340,000 | New Conventional | |
| Previous Owner | $125,000 | Credit Line Revolving | |
| Previous Owner | $242,000 | Fannie Mae Freddie Mac | |
| Previous Owner | $46,100 | Stand Alone Second | |
| Previous Owner | $50,000 | Credit Line Revolving | |
| Previous Owner | $194,400 | Purchase Money Mortgage | |
| Previous Owner | $236,000 | New Conventional | |
| Previous Owner | $203,000 | No Value Available |
Deed History
| Date | Type | Sale Price | Title Company |
|---|---|---|---|
| Warranty Deed | $1,070,000 | Quaker Title & Escrow | |
| Warranty Deed | $1,070,000 | Quaker Title & Escrow | |
| Warranty Deed | $490,000 | Nu World Title Llc | |
| Warranty Deed | $243,000 | Seacrest Title Company | |
| Warranty Deed | $295,000 | -- | |
| Warranty Deed | $270,600 | -- |
Similar Homes in Pembroke Pines, FL
Source: MIAMI REALTORS® MLS
MLS Number: A11654220
APN: 51-39-14-03-1470
- 450 NW 195th Ave
- 311 NW 197th Ave
- 19840 NW 9th Dr
- 19460 NW 8th St
- 19420 NW 7th St
- 19430 NW 3rd St
- 19451 NW 8th St
- 19400 NW 10th St
- 19313 NW 11th St
- 221 NW 201st Ave
- 20160 NW 9th Dr
- 19386 NW 13th St
- 19498 NW 14th St
- 20180 NW 9th Dr
- 19327 NW 13th St
- 19429 NW 14th St
- 18960 NW 10th St
- 18865 NW 1st St
- 20260 NW 4th St
- 1311 NW 193rd Ave
