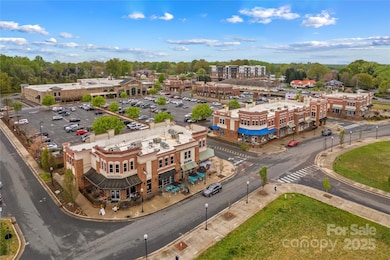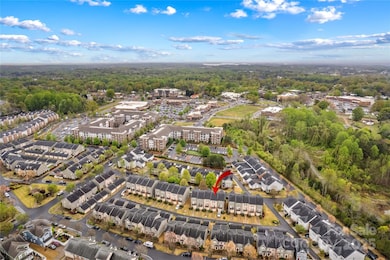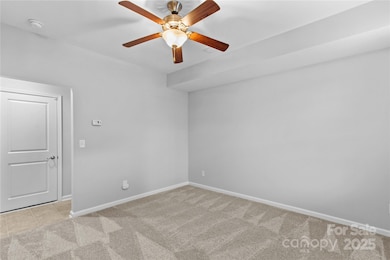
19737 Playwrights Way Cornelius, NC 28031
Estimated payment $2,641/month
Highlights
- Open Floorplan
- Deck
- Williamsburg Architecture
- Bailey Middle School Rated A-
- Wood Flooring
- Lawn
About This Home
Don't miss this one. Location is unparalleled! WALKABILITY to charming Downtown Davidson, the LKN Social District, upcoming Greenway Gartens & The Cain Center for the Arts. Also, within Antiquity, is a grocery, restaurants, shops, an outdoor pool, pocket parks, dog park & access to the Greenway at the quaint covered bridge with miles of walking & biking trails. Just across I-77 are the beautiful shores of Lake Norman with waterfront restaurants & parks. This 3-story, brick townhome is former model home & offers 2 beds & 2 full baths up, kitchen with island, granite, tile backsplash, stainless appliances & pull-up eating bar. The main-level flex space offers endless opportunities as rec or office space, featuring a half bath. Interior just fully refreshed with full interior paint of walls, trim & ceilings as well as new carpet on main-level entry and upstairs bedroom areas. HOA maintains yards & exterior. Low maintenance living & accessibility to all your needs right at your fingertips!
Listing Agent
Allen Tate Mooresville/Lake Norman Brokerage Email: becky.boan@allentate.com License #210269

Open House Schedule
-
Sunday, April 27, 202511:00 am to 3:00 pm4/27/2025 11:00:00 AM +00:004/27/2025 3:00:00 PM +00:00Add to Calendar
Townhouse Details
Home Type
- Townhome
Est. Annual Taxes
- $2,521
Year Built
- Built in 2014
Lot Details
- Level Lot
- Lawn
HOA Fees
- $260 Monthly HOA Fees
Parking
- 1 Car Attached Garage
- Rear-Facing Garage
- Garage Door Opener
- Driveway
- On-Street Parking
Home Design
- Williamsburg Architecture
- Slab Foundation
- Four Sided Brick Exterior Elevation
Interior Spaces
- 3-Story Property
- Open Floorplan
- Wired For Data
- Ceiling Fan
- Insulated Windows
- Pull Down Stairs to Attic
- Laundry closet
Kitchen
- Breakfast Bar
- Self-Cleaning Oven
- Microwave
- Plumbed For Ice Maker
- Dishwasher
- Kitchen Island
- Disposal
Flooring
- Wood
- Tile
- Vinyl
Bedrooms and Bathrooms
- 2 Bedrooms
Outdoor Features
- Deck
Schools
- Cornelius Elementary School
- Bailey Middle School
- William Amos Hough High School
Utilities
- Forced Air Heating and Cooling System
- Heating System Uses Natural Gas
- Underground Utilities
- Cable TV Available
Listing and Financial Details
- Assessor Parcel Number 007-517-67
Community Details
Overview
- Hawthorne Management Association, Phone Number (704) 377-0114
- Built by Ryan
- Antiquity Subdivision
- Mandatory home owners association
Recreation
- Community Pool
- Dog Park
- Trails
Map
Home Values in the Area
Average Home Value in this Area
Tax History
| Year | Tax Paid | Tax Assessment Tax Assessment Total Assessment is a certain percentage of the fair market value that is determined by local assessors to be the total taxable value of land and additions on the property. | Land | Improvement |
|---|---|---|---|---|
| 2023 | $2,521 | $376,700 | $73,500 | $303,200 |
| 2022 | $2,103 | $243,100 | $63,000 | $180,100 |
| 2021 | $2,079 | $243,100 | $63,000 | $180,100 |
| 2020 | $2,023 | $241,100 | $63,000 | $178,100 |
| 2019 | $2,056 | $241,100 | $63,000 | $178,100 |
| 2018 | $1,799 | $164,300 | $30,000 | $134,300 |
| 2017 | $1,783 | $164,300 | $30,000 | $134,300 |
| 2016 | $1,780 | $56,900 | $30,000 | $26,900 |
| 2015 | $618 | $0 | $0 | $0 |
Property History
| Date | Event | Price | Change | Sq Ft Price |
|---|---|---|---|---|
| 04/06/2025 04/06/25 | For Sale | $389,000 | 0.0% | $247 / Sq Ft |
| 02/17/2023 02/17/23 | Rented | $1,950 | 0.0% | -- |
| 01/03/2023 01/03/23 | For Rent | $1,950 | 0.0% | -- |
| 04/30/2019 04/30/19 | Sold | $231,500 | -1.5% | $151 / Sq Ft |
| 03/31/2019 03/31/19 | Pending | -- | -- | -- |
| 03/28/2019 03/28/19 | For Sale | $235,000 | 0.0% | $153 / Sq Ft |
| 12/10/2015 12/10/15 | Rented | $1,470 | -6.7% | -- |
| 11/24/2015 11/24/15 | Under Contract | -- | -- | -- |
| 10/14/2015 10/14/15 | For Rent | $1,575 | -- | -- |
Deed History
| Date | Type | Sale Price | Title Company |
|---|---|---|---|
| Warranty Deed | $231,500 | Meridian Title |
Mortgage History
| Date | Status | Loan Amount | Loan Type |
|---|---|---|---|
| Open | $219,925 | New Conventional |
Similar Home in Cornelius, NC
Source: Canopy MLS (Canopy Realtor® Association)
MLS Number: 4239404
APN: 007-517-67
- 19737 Playwrights Way
- 19940 Lamp Lighters Way
- 11447 Potters Row
- 1424 South St
- 1158 South St
- 20232 Zion Ave
- 21812 Chapel Way Unit 20
- 19834 Feriba Place Unit 32B
- 19728 School St
- 19732 School St
- 19765 Feriba Place
- 19724 School St
- 19761 Feriba Place
- 19751 Feriba Place
- 19613 Feriba Place
- 19512 Meridian St
- Lot 9 Meridian St Unit 9
- 606 Walnut St
- 137 Meadowbrook Ln
- 119 Meadowbrook Ln






