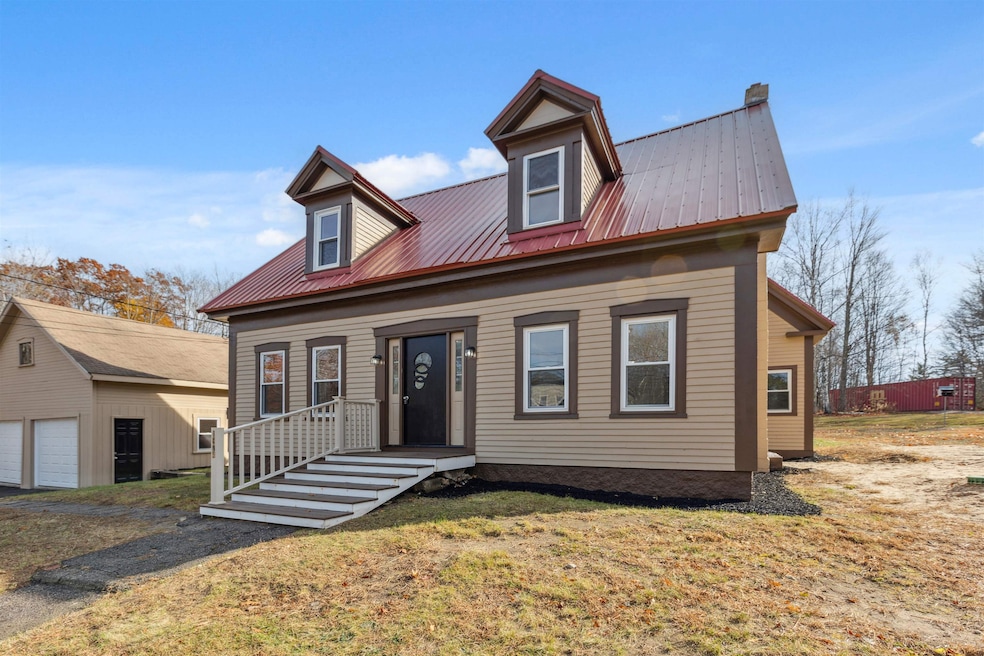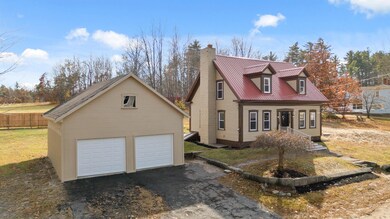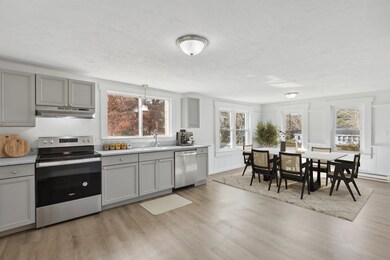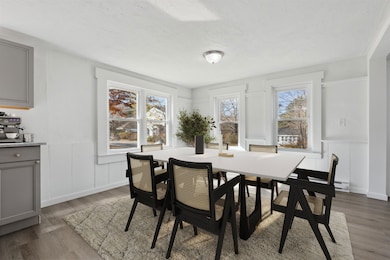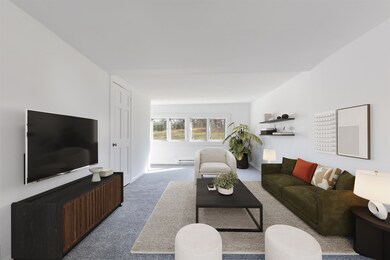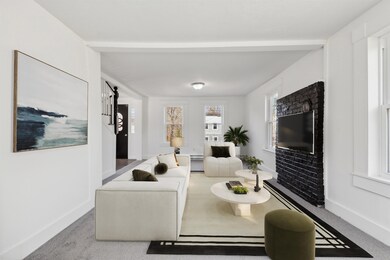
1974 Province Lake Rd East Wakefield, NH 03830
Highlights
- Cape Cod Architecture
- 2 Car Garage
- Walk-Up Access
- Baseboard Heating
- Wood Siding
- Carpet
About This Home
As of January 2025Large and spacious 5 bedroom cape. First floor has a nice open floor plan with a beautiful kitchen. Large bedroom on 1st floor for convenience. 4 bedrooms on 2nd floor plus bonus space for an office or den. 2 car detached garage. Great lot offers tons of privacy. Perfect location and close to all the amenities. PLEASE SET UP APPTS THRU SHOWINGTIME. Seller willing to buy down the mortgage rate on this home. Seller has ownership in listing Brokerage. Seller never occupied Property.
Home Details
Home Type
- Single Family
Est. Annual Taxes
- $2,392
Year Built
- Built in 1820
Lot Details
- 0.76 Acre Lot
- Property fronts a private road
- Lot Sloped Up
- Property is zoned RES3 R
Parking
- 2 Car Garage
- Driveway
Home Design
- Cape Cod Architecture
- Stone Foundation
- Wood Frame Construction
- Shingle Roof
- Metal Roof
- Wood Siding
Interior Spaces
- 1,778 Sq Ft Home
- 2-Story Property
- Washer and Dryer Hookup
Kitchen
- Electric Range
- Dishwasher
Flooring
- Carpet
- Laminate
Bedrooms and Bathrooms
- 5 Bedrooms
- 2 Full Bathrooms
Basement
- Basement Fills Entire Space Under The House
- Walk-Up Access
Utilities
- Baseboard Heating
- Private Water Source
- Septic Tank
- Cable TV Available
Listing and Financial Details
- Tax Block 041000
Map
Home Values in the Area
Average Home Value in this Area
Property History
| Date | Event | Price | Change | Sq Ft Price |
|---|---|---|---|---|
| 01/27/2025 01/27/25 | Sold | $370,000 | 0.0% | $208 / Sq Ft |
| 01/01/2025 01/01/25 | Pending | -- | -- | -- |
| 12/12/2024 12/12/24 | For Sale | $369,900 | 0.0% | $208 / Sq Ft |
| 12/03/2024 12/03/24 | Pending | -- | -- | -- |
| 11/08/2024 11/08/24 | For Sale | $369,900 | -- | $208 / Sq Ft |
Tax History
| Year | Tax Paid | Tax Assessment Tax Assessment Total Assessment is a certain percentage of the fair market value that is determined by local assessors to be the total taxable value of land and additions on the property. | Land | Improvement |
|---|---|---|---|---|
| 2023 | $2,392 | $349,200 | $69,100 | $280,100 |
| 2022 | $2,345 | $191,400 | $31,600 | $159,800 |
| 2021 | $2,416 | $195,800 | $31,600 | $164,200 |
| 2020 | $2,424 | $195,800 | $31,600 | $164,200 |
| 2019 | $2,442 | $195,800 | $31,600 | $164,200 |
| 2018 | $2,205 | $195,800 | $31,600 | $164,200 |
| 2017 | $1,861 | $147,100 | $34,100 | $113,000 |
| 2016 | $1,944 | $150,200 | $34,100 | $116,100 |
| 2015 | $1,962 | $150,200 | $34,100 | $116,100 |
| 2014 | $1,914 | $150,200 | $34,100 | $116,100 |
| 2013 | $1,844 | $150,200 | $34,100 | $116,100 |
Mortgage History
| Date | Status | Loan Amount | Loan Type |
|---|---|---|---|
| Open | $370,000 | VA | |
| Closed | $370,000 | VA | |
| Previous Owner | $200,000 | Purchase Money Mortgage |
Deed History
| Date | Type | Sale Price | Title Company |
|---|---|---|---|
| Warranty Deed | $370,000 | None Available | |
| Warranty Deed | $370,000 | None Available | |
| Warranty Deed | $117,000 | None Available | |
| Warranty Deed | $117,000 | None Available |
Similar Homes in East Wakefield, NH
Source: PrimeMLS
MLS Number: 5021560
APN: WKFD-000092-041000
- 55 Cese Way
- 149 Sleepy Hollow Rd
- 1690 Province Lake Rd
- 356 Pinewood Shores
- Lot 14 Daniel Dr
- 68 Terry Rd
- 1234 Province Lake Rd
- Lot 7 Scribner Hill Extension
- 31 Daisy Dr
- 31 Daisy Dr
- 55 Foye Cove Rd
- lot 37 David Dr
- 00 Diane Place
- lot 10 Thomas Dr
- 209 Grenier Rd
- 0 Island Dr
- 106 Abbott Rd
- 46 Stoneham Way
- 36 Abbott Rd
- 0 Copp Hill Rd Unit 5026419
