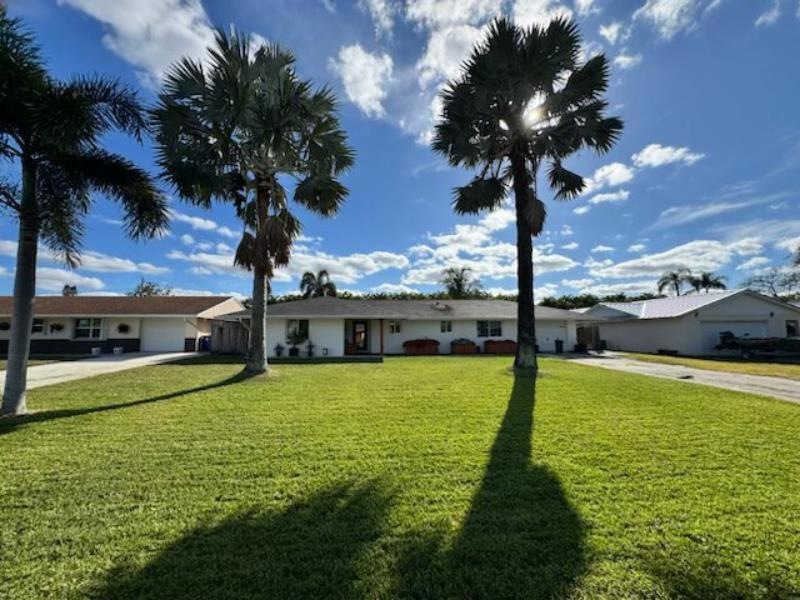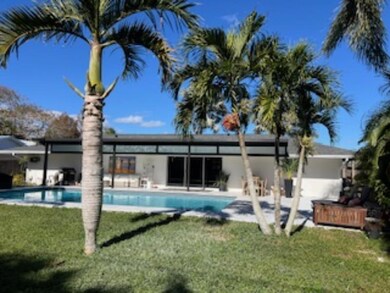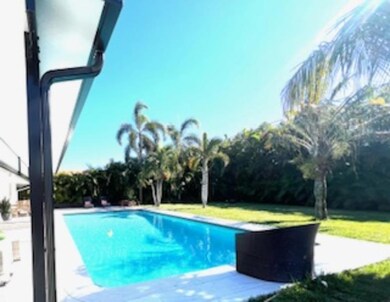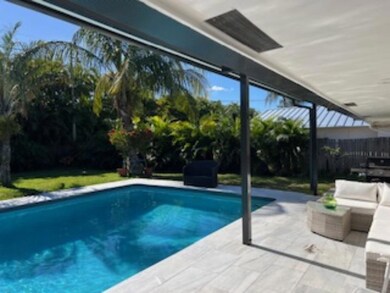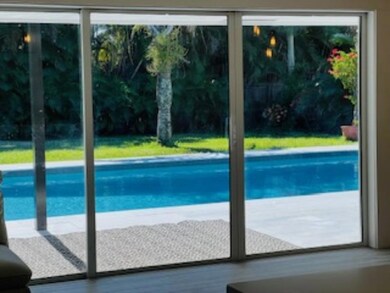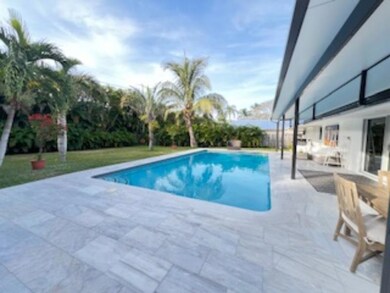
1974 SW Capri St Palm City, FL 34990
Highlights
- Private Pool
- Garden View
- 1 Car Attached Garage
- Bessey Creek Elementary School Rated A-
- Cul-De-Sac
- Breakfast Bar
About This Home
As of December 2024Tastefully updated 3/2 Pool home on a quiet cul-de-sac in Palm City. This home features a very private, tropical backyard with an oversized deep pool and a tumbled Marble deck. The recently updated kitchen has solid wood white shaker cabinets and white quartz countetops. The flooring consists of luxury vinyl and tile. The A/C is two years new with all new ductwork and new R38 attic insulation. The roof was replaced in 2020. To top it off there are no HOA fees and also an exterior electric hookup for an RV.
Home Details
Home Type
- Single Family
Est. Annual Taxes
- $3,699
Year Built
- Built in 1972
Lot Details
- 0.27 Acre Lot
- Cul-De-Sac
- Fenced
Parking
- 1 Car Attached Garage
- Garage Door Opener
- Driveway
Property Views
- Garden
- Pool
Home Design
- Shingle Roof
- Composition Roof
Interior Spaces
- 1,450 Sq Ft Home
- 1-Story Property
- Awning
- Blinds
- Combination Dining and Living Room
Kitchen
- Breakfast Bar
- Microwave
- Dishwasher
Flooring
- Ceramic Tile
- Vinyl
Bedrooms and Bathrooms
- 3 Bedrooms
- 2 Full Bathrooms
Laundry
- Laundry in Garage
- Dryer
Pool
- Private Pool
Utilities
- Central Heating and Cooling System
- Electric Water Heater
- Septic Tank
Community Details
- Capri Subdivision
Listing and Financial Details
- Assessor Parcel Number 073841001000001203
Map
Home Values in the Area
Average Home Value in this Area
Property History
| Date | Event | Price | Change | Sq Ft Price |
|---|---|---|---|---|
| 12/31/2024 12/31/24 | Sold | $466,500 | -1.3% | $322 / Sq Ft |
| 12/18/2024 12/18/24 | Pending | -- | -- | -- |
| 12/11/2024 12/11/24 | For Sale | $472,500 | +63.5% | $326 / Sq Ft |
| 09/17/2018 09/17/18 | Sold | $289,000 | -5.2% | $198 / Sq Ft |
| 08/19/2018 08/19/18 | For Sale | $305,000 | +165.2% | $209 / Sq Ft |
| 06/29/2012 06/29/12 | Sold | $115,000 | -4.1% | $79 / Sq Ft |
| 06/08/2012 06/08/12 | For Sale | $119,900 | -- | $82 / Sq Ft |
Tax History
| Year | Tax Paid | Tax Assessment Tax Assessment Total Assessment is a certain percentage of the fair market value that is determined by local assessors to be the total taxable value of land and additions on the property. | Land | Improvement |
|---|---|---|---|---|
| 2024 | $3,614 | $239,262 | -- | -- |
| 2023 | $3,614 | $232,294 | $0 | $0 |
| 2022 | $3,476 | $225,529 | $0 | $0 |
| 2021 | $3,453 | $217,844 | $0 | $0 |
| 2020 | $3,353 | $214,837 | $0 | $0 |
| 2019 | $3,308 | $210,007 | $0 | $0 |
| 2018 | $3,161 | $174,410 | $110,000 | $64,410 |
| 2017 | $2,612 | $177,120 | $120,000 | $57,120 |
| 2016 | $2,561 | $140,160 | $80,000 | $60,160 |
| 2015 | -- | $120,010 | $65,000 | $55,010 |
| 2014 | -- | $121,880 | $65,000 | $56,880 |
Mortgage History
| Date | Status | Loan Amount | Loan Type |
|---|---|---|---|
| Open | $299,000 | New Conventional | |
| Closed | $236,500 | New Conventional | |
| Closed | $231,200 | New Conventional | |
| Previous Owner | $250,000 | Purchase Money Mortgage |
Deed History
| Date | Type | Sale Price | Title Company |
|---|---|---|---|
| Warranty Deed | $289,000 | Attorney | |
| Quit Claim Deed | -- | Attorney | |
| Special Warranty Deed | $115,000 | Universal Land Title Of The | |
| Warranty Deed | $250,000 | Atlantic Title Inc |
Similar Homes in Palm City, FL
Source: BeachesMLS
MLS Number: R11044149
APN: 07-38-41-001-000-00120-3
- 1887 SW Pinewood Way
- 1919 SW Little Oak Trail
- 2231 SW Brookhaven Way
- 1935 SW Whitemarsh Way
- 2198 SW Whitemarsh Way
- 2221 SW Whitemarsh Way
- 1867 SW Foxpoint Trail
- 1081 SW Sand Oak Dr
- 1420 SW 25th Ln
- 2420 SW Carriage Place
- 1826 SW Stratford Way
- 1556 SW Monarch Club Dr
- 1595 SW Monarch Club Dr
- 1627 SW Monarch Club Dr
- 855 SW Pebble Ln
- 742 SW Palm Cove Dr
- 856 SW Pebble Ln
- 1652 SW Monarch Club Dr
- 736 SW Pebble Ln
- 778 SW Lighthouse Dr
