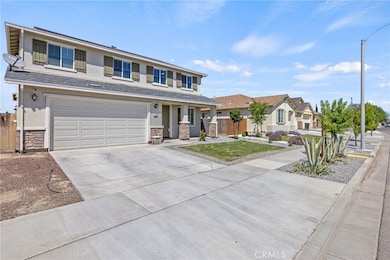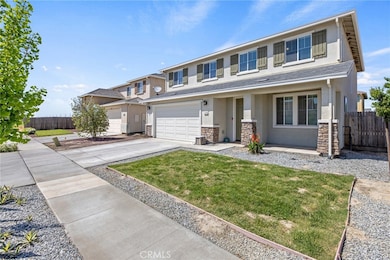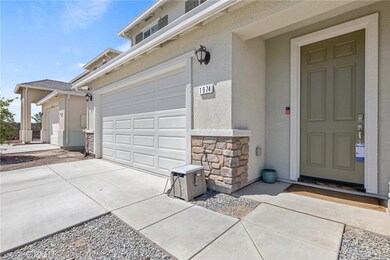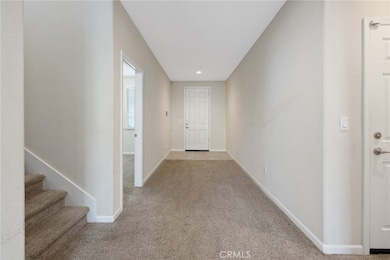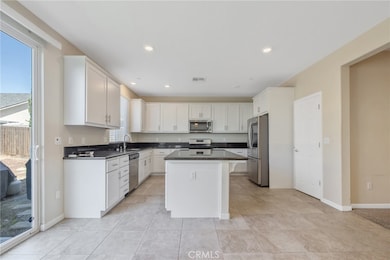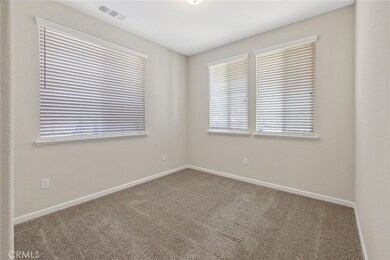
1974 W Concord Way Hanford, CA 93230
Estimated payment $2,880/month
Highlights
- Very Popular Property
- Updated Kitchen
- Pasture Views
- Primary Bedroom Suite
- Open Floorplan
- Wood Flooring
About This Home
Stunning 5-bed, 3-bath home built in 2018, offering 2,443 sq ft of stylish living, & LOW TAXES. The open floor plan features high ceilings, natural light, formal living/dining areas, and a gourmet kitchen with granite counters, stainless steel appliances, island seating, and a walk-in pantry.Downstairs includes a full bath and spacious bedroom—perfect for guests or a home office. Each bedroom features blinds and ceiling fans for comfort and efficiency.Upstairs, a versatile loft leads to a luxurious master suite with a walk-in closet, dual vanities, soaking tub, and tiled shower. Three additional bedrooms and a full bath with double vanity complete the second floor.The 4,932 sq ft lot offers a blank slate for your dream backyard. Located in a family-friendly neighborhood near top-rated schools, shopping, and highways., Additional Features:Central heating and A/C, Stainless steel appliances (incl. dishwasher), Plush carpet & tile flooring, Attached garage with extra storage. Don't miss your chance to own this beautifully maintained home combining luxury, space, and convenience.
Listing Agent
eXp Realty of California, Inc. Brokerage Phone: 404-277-9880 License #01811427

Home Details
Home Type
- Single Family
Est. Annual Taxes
- $3,753
Year Built
- Built in 2018
Lot Details
- 4,932 Sq Ft Lot
- Cul-De-Sac
- Drip System Landscaping
- Corner Lot
- Front and Back Yard Sprinklers
- Private Yard
- Lawn
- Back and Front Yard
Parking
- 2 Car Attached Garage
Property Views
- Pasture
- Neighborhood
Home Design
- Spanish Tile Roof
- Clay Roof
Interior Spaces
- 2,443 Sq Ft Home
- 2-Story Property
- Open Floorplan
- Recessed Lighting
- Sliding Doors
- Insulated Doors
- Family Room Off Kitchen
- Living Room
- Loft
- Bonus Room
Kitchen
- Updated Kitchen
- Open to Family Room
- Eat-In Kitchen
- Walk-In Pantry
- Double Self-Cleaning Oven
- Gas Oven
- Microwave
- Freezer
- Ice Maker
- Dishwasher
- ENERGY STAR Qualified Appliances
- Kitchen Island
- Granite Countertops
- Pots and Pans Drawers
- Disposal
Flooring
- Wood
- Carpet
- Vinyl
Bedrooms and Bathrooms
- 5 Bedrooms | 1 Main Level Bedroom
- Primary Bedroom Suite
- Walk-In Closet
- Upgraded Bathroom
- Dual Sinks
- Dual Vanity Sinks in Primary Bathroom
- Soaking Tub
- Bathtub with Shower
- Separate Shower
- Exhaust Fan In Bathroom
- Linen Closet In Bathroom
Laundry
- Laundry Room
- Laundry on upper level
- Washer and Gas Dryer Hookup
Utilities
- High Efficiency Air Conditioning
- Forced Air Heating and Cooling System
- High Efficiency Heating System
- Tankless Water Heater
- Cable TV Not Available
Additional Features
- ENERGY STAR Qualified Equipment for Heating
- Patio
- Suburban Location
Community Details
- No Home Owners Association
Listing and Financial Details
- Tax Lot 11
- Assessor Parcel Number 011490011000
Map
Home Values in the Area
Average Home Value in this Area
Tax History
| Year | Tax Paid | Tax Assessment Tax Assessment Total Assessment is a certain percentage of the fair market value that is determined by local assessors to be the total taxable value of land and additions on the property. | Land | Improvement |
|---|---|---|---|---|
| 2023 | $3,753 | $331,308 | $64,331 | $266,977 |
| 2022 | $3,659 | $324,813 | $63,070 | $261,743 |
| 2021 | $3,624 | $318,445 | $61,834 | $256,611 |
| 2020 | $3,685 | $315,180 | $61,200 | $253,980 |
| 2019 | $3,651 | $309,000 | $60,000 | $249,000 |
| 2018 | $236 | $9,848 | $9,848 | $0 |
| 2017 | $229 | $9,655 | $9,655 | $0 |
| 2016 | $224 | $9,466 | $9,466 | $0 |
| 2015 | $223 | $9,324 | $9,324 | $0 |
| 2014 | -- | $0 | $0 | $0 |
Property History
| Date | Event | Price | Change | Sq Ft Price |
|---|---|---|---|---|
| 04/25/2025 04/25/25 | Price Changed | $459,999 | -2.1% | $188 / Sq Ft |
| 04/19/2025 04/19/25 | For Sale | $469,999 | -- | $192 / Sq Ft |
Deed History
| Date | Type | Sale Price | Title Company |
|---|---|---|---|
| Warranty Deed | $309,000 | North American Title | |
| Warranty Deed | $309,000 | North American Title |
Mortgage History
| Date | Status | Loan Amount | Loan Type |
|---|---|---|---|
| Closed | $315,732 | No Value Available | |
| Closed | $315,643 | New Conventional | |
| Closed | $315,643 | New Conventional |
Similar Homes in Hanford, CA
Source: California Regional Multiple Listing Service (CRMLS)
MLS Number: SW25036757
APN: 011-490-011-000
- 1944 Idlewood Cir
- 1888 Balsley Ct
- 1332 Greenbrier Dr
- 1909 W Graham St
- 1585 Bluejay Cir
- 1420 S Polar Ave
- 1428 S Polar Ave
- 1571 Springcrest St
- 1523 Bluejay Ct
- 1452 S Polar Ave
- 1452 S Polar Ave
- 1452 S Polar Ave
- 1452 S Polar Ave
- 1452 S Polar Ave
- 1452 S Polar Ave
- 1539 W Wallis Dr
- 1280 S Monterey Ave
- 815 Kavanaugh St
- 12905 13th Rd
- 716 Kavanaugh St

