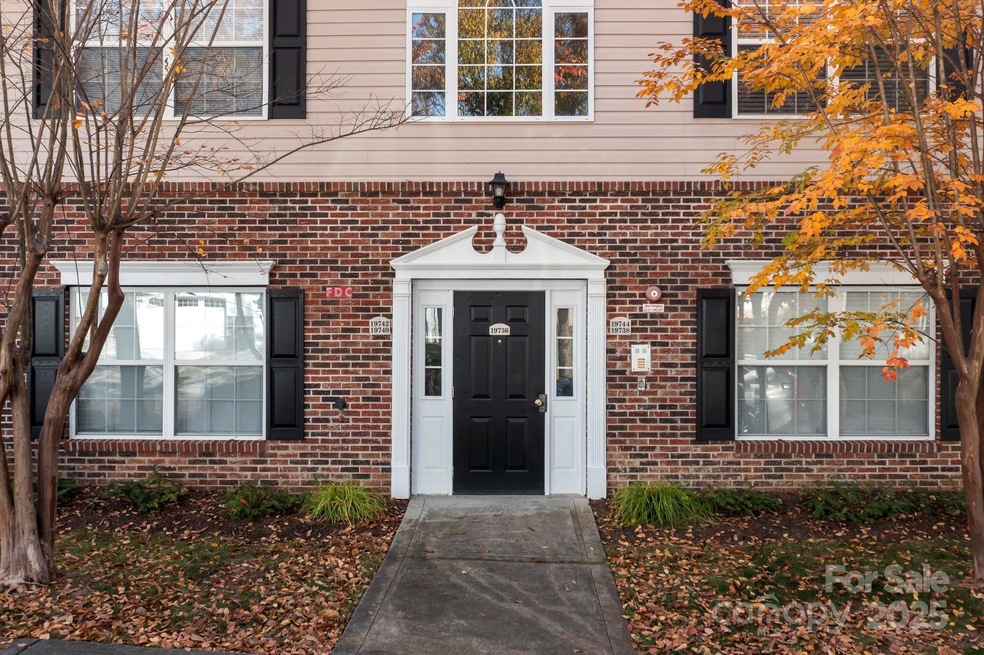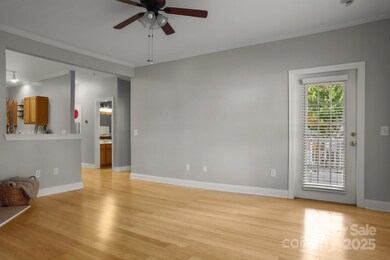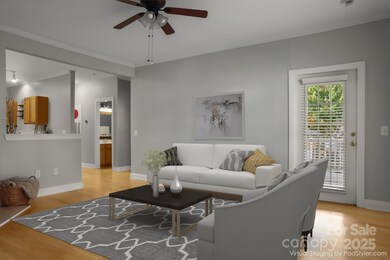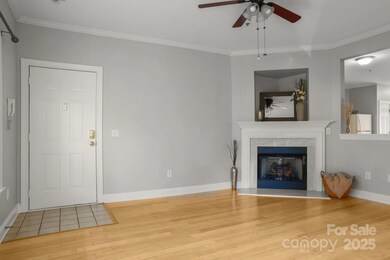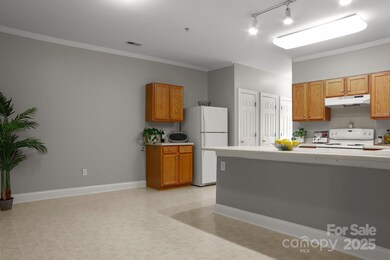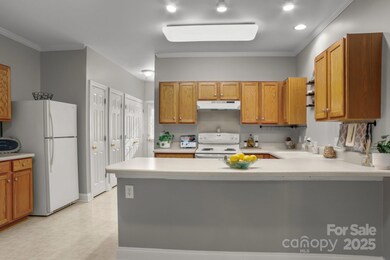
19744 Feriba Place Unit 28B Cornelius, NC 28031
Highlights
- Fitness Center
- Clubhouse
- Bamboo Flooring
- Bailey Middle School Rated A-
- Wooded Lot
- End Unit
About This Home
As of February 2025Nestled in the heart of downtown Cornelius, this 2nd-floor condo offers a perfect blend of comfort & convenience. Step inside to a welcoming family room featuring a cozy fireplace & direct access to the front balcony, making it an inviting space to gather or unwind. This condo offers a fantastic opportunity for buyers looking to personalize a home in a vibrant community. The main living areas feature beautiful bamboo flooring, adding warmth & character to the space. A convenient laundry closet is located just off the kitchen hall for easy access. The back balcony located off the rear hallway provides the perfect spot to relax & take in the scenery. Updates: Roof & gutters: 2019, HVAC: 2021, Gas logs: 2020, water/trash included. Located within walking distance to the Cain Center, local shops, restaurants, greenways and more, this condo offers the best of both worlds, peaceful living in a community w/mature trees & pocket parks plus the convenience of being close to everything you need!
Last Agent to Sell the Property
Rawson Realty, LLC Brokerage Email: sandi@rawsonrealtyllc.com License #275100
Property Details
Home Type
- Condominium
Est. Annual Taxes
- $1,360
Year Built
- Built in 2003
Lot Details
- End Unit
- Wooded Lot
- Lawn
HOA Fees
- $251 Monthly HOA Fees
Home Design
- Brick Exterior Construction
- Slab Foundation
- Vinyl Siding
Interior Spaces
- 1-Story Property
- Ceiling Fan
- Family Room with Fireplace
- Intercom
- Laundry closet
Kitchen
- Self-Cleaning Oven
- Electric Range
- Dishwasher
- Disposal
Flooring
- Bamboo
- Linoleum
Bedrooms and Bathrooms
- 2 Main Level Bedrooms
- 2 Full Bathrooms
- Garden Bath
Parking
- On-Street Parking
- Parking Lot
Outdoor Features
- Covered patio or porch
Schools
- Cornelius Elementary School
- Bailey Middle School
- William Amos Hough High School
Utilities
- Central Air
- Vented Exhaust Fan
- Propane
- Cable TV Available
Listing and Financial Details
- Assessor Parcel Number 005-215-22
Community Details
Overview
- Red Rock Mgmt Association, Phone Number (888) 757-3376
- Mill Creek Subdivision
- Mandatory home owners association
Amenities
- Clubhouse
Recreation
- Fitness Center
- Community Pool
Map
Home Values in the Area
Average Home Value in this Area
Property History
| Date | Event | Price | Change | Sq Ft Price |
|---|---|---|---|---|
| 02/13/2025 02/13/25 | Sold | $247,500 | -2.9% | $217 / Sq Ft |
| 01/11/2025 01/11/25 | Price Changed | $255,000 | -1.5% | $224 / Sq Ft |
| 11/29/2024 11/29/24 | For Sale | $259,000 | -- | $227 / Sq Ft |
Tax History
| Year | Tax Paid | Tax Assessment Tax Assessment Total Assessment is a certain percentage of the fair market value that is determined by local assessors to be the total taxable value of land and additions on the property. | Land | Improvement |
|---|---|---|---|---|
| 2023 | $1,360 | $199,763 | $0 | $199,763 |
| 2022 | $1,055 | $119,600 | $0 | $119,600 |
| 2021 | $1,043 | $119,600 | $0 | $119,600 |
| 2020 | $1,043 | $119,600 | $0 | $119,600 |
| 2019 | $1,037 | $119,600 | $0 | $119,600 |
| 2018 | $1,142 | $103,400 | $22,400 | $81,000 |
| 2017 | $1,131 | $103,400 | $22,400 | $81,000 |
| 2016 | $1,128 | $103,400 | $22,400 | $81,000 |
| 2015 | $1,109 | $103,400 | $22,400 | $81,000 |
| 2014 | $1,107 | $103,400 | $22,400 | $81,000 |
Mortgage History
| Date | Status | Loan Amount | Loan Type |
|---|---|---|---|
| Previous Owner | $25,000 | Credit Line Revolving | |
| Previous Owner | $77,700 | New Conventional | |
| Previous Owner | $99,006 | Unknown | |
| Previous Owner | $96,500 | FHA |
Deed History
| Date | Type | Sale Price | Title Company |
|---|---|---|---|
| Warranty Deed | $247,500 | None Listed On Document | |
| Warranty Deed | $99,500 | -- |
Similar Homes in Cornelius, NC
Source: Canopy MLS (Canopy Realtor® Association)
MLS Number: 4203951
APN: 005-215-22
- 19751 Feriba Place
- 19761 Feriba Place
- 19765 Feriba Place
- 19512 Meridian St
- 19834 Feriba Place Unit 32B
- Lot 9 Meridian St Unit 9
- 19613 Feriba Place
- 19728 School St
- 19724 School St
- 19732 School St
- 10708 Danesway Ln
- 10609 Washam Potts Rd
- 20232 Zion Ave
- 19737 Playwrights Way
- 19940 Lamp Lighters Way
- 19633 Ferry St
- 21005 Brinkley St
- 1424 South St
- 19412 S Hill St
- 19405 Coachmans Trace
