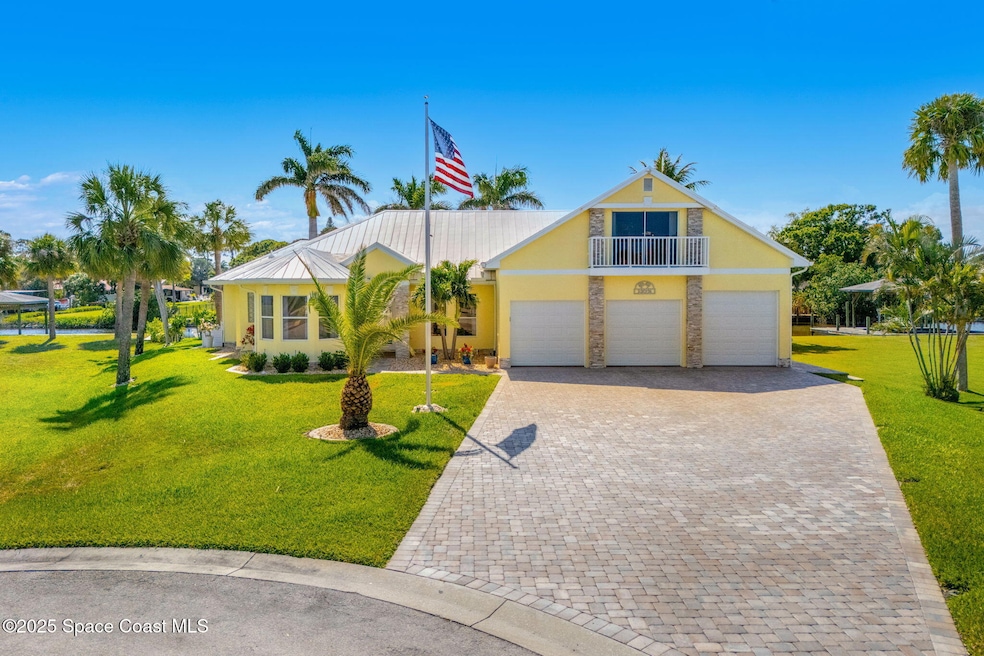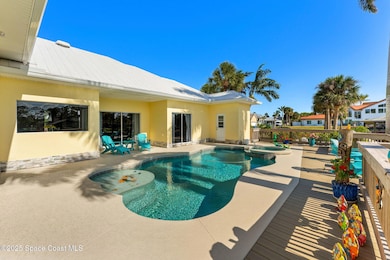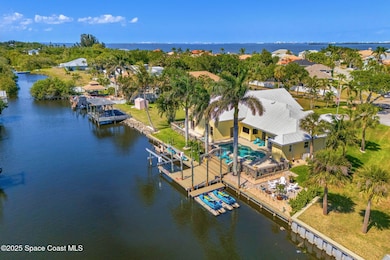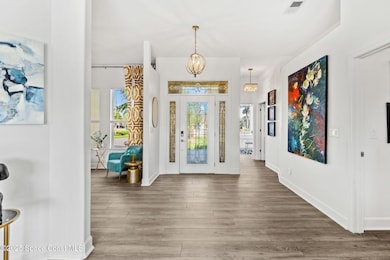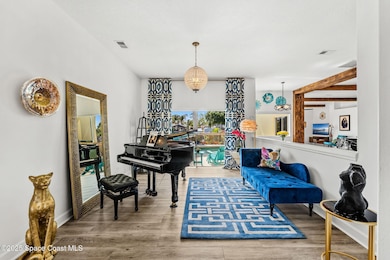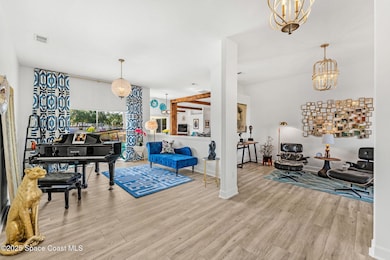
1975 Harbor Point Dr Merritt Island, FL 32952
Estimated payment $9,910/month
Highlights
- Popular Property
- Docks
- Boat Lift
- 116 Feet of Waterfront
- Boat Ramp
- 2-minute walk to Harbor Point Park
About This Home
Welcome to 1975 Harbor Point Drive - a spectacular canal-front estate that epitomizes luxury waterfront living!This 3758 concrete block home features 5 bedrooms, 4.5 bathrooms and a 3 car garage. The second story includes a large guest bedroom, full bathroom, and an oversized bonus room perfect for guests or extra living space.Step through the front door into an open-concept, split floor plan filled with natural light with six sets of sliders and new Bali blinds. Exposed wood beams in the kitchen and fresh interior paint (2021) add character and charm. The stunning kitchen is newly remodeled with pristine cabinetry and granite countertops.The completely renovated primary suite is a true retreat, highlighting a new luxurious shower, soaking tub, tile, and vanities.The oversized 3-car garage includes new doors and four ceiling-mounted safe racks, providing extra storage. The backyard oasis is an entertainer's dream, with a sparkling saltwater pool, gas-heated spa, and recently rebuilt boat dock featuring a 10,000lb boat lift. Enjoy the convenience of the floating docks and connectors for your wave runners or jet skis, as well as a Yakport for easy kayak access, and 116 feet of waterfront footage.The home sits back from the street, ensuring privacy and unobstructed views of the canal.Whether you are hosting gatherings on your balconies or spending serene moments by the fire pit, 1975 Harbor Point Drive offers the ultimate waterfront lifestyle. The attention to detail is evident with every turn, from the beautifully landscaped grounds to the new HVAC system and ductwork, water heater, and 2004 metal roof.
Open House Schedule
-
Saturday, April 26, 202512:00 to 3:00 pm4/26/2025 12:00:00 PM +00:004/26/2025 3:00:00 PM +00:00Add to Calendar
Home Details
Home Type
- Single Family
Est. Annual Taxes
- $11,759
Year Built
- Built in 2001
Lot Details
- 10,019 Sq Ft Lot
- 116 Feet of Waterfront
- Home fronts a canal
- Property fronts a county road
- Cul-De-Sac
- West Facing Home
Parking
- 3 Car Attached Garage
Property Views
- Canal
- Pool
Home Design
- Traditional Architecture
- Metal Roof
- Concrete Siding
- Asphalt
- Stucco
Interior Spaces
- 3,758 Sq Ft Home
- 2-Story Property
- Open Floorplan
- Built-In Features
- Ceiling Fan
- Hurricane or Storm Shutters
Kitchen
- Breakfast Area or Nook
- Eat-In Kitchen
- Electric Oven
- Electric Cooktop
- Microwave
- Ice Maker
- Dishwasher
- Kitchen Island
- Disposal
Flooring
- Tile
- Vinyl
Bedrooms and Bathrooms
- 5 Bedrooms
- Primary Bedroom on Main
- Split Bedroom Floorplan
- Dual Closets
- Walk-In Closet
- Separate Shower in Primary Bathroom
Laundry
- Laundry on lower level
- Dryer
- Washer
Pool
- Heated In Ground Pool
- Heated Spa
- In Ground Spa
- Saltwater Pool
- Pool Sweep
Outdoor Features
- Boat Lift
- Boat Ramp
- Docks
- Fire Pit
Schools
- Tropical Elementary School
- Jefferson Middle School
- Merritt Island High School
Utilities
- Central Heating and Cooling System
- Electric Water Heater
- Cable TV Available
Community Details
- No Home Owners Association
- Banana River Drive Subd Subdivision
Listing and Financial Details
- Assessor Parcel Number 25-37-07-Cx-00000.0-0033.03
Map
Home Values in the Area
Average Home Value in this Area
Tax History
| Year | Tax Paid | Tax Assessment Tax Assessment Total Assessment is a certain percentage of the fair market value that is determined by local assessors to be the total taxable value of land and additions on the property. | Land | Improvement |
|---|---|---|---|---|
| 2023 | $11,719 | $929,270 | $0 | $0 |
| 2022 | $10,977 | $902,210 | $0 | $0 |
| 2021 | $8,391 | $624,950 | $0 | $0 |
| 2020 | $8,377 | $616,330 | $121,500 | $494,830 |
| 2019 | $8,731 | $628,100 | $121,500 | $506,600 |
| 2018 | $9,333 | $615,500 | $121,500 | $494,000 |
| 2017 | $6,012 | $405,860 | $0 | $0 |
| 2016 | $6,141 | $397,520 | $108,000 | $289,520 |
| 2015 | $6,345 | $394,760 | $108,000 | $286,760 |
| 2014 | $6,400 | $391,630 | $108,000 | $283,630 |
Property History
| Date | Event | Price | Change | Sq Ft Price |
|---|---|---|---|---|
| 04/23/2025 04/23/25 | For Sale | $1,600,000 | +30.6% | $426 / Sq Ft |
| 07/29/2021 07/29/21 | Sold | $1,225,000 | +2.1% | $326 / Sq Ft |
| 06/30/2021 06/30/21 | Pending | -- | -- | -- |
| 06/28/2021 06/28/21 | For Sale | $1,200,000 | +128.6% | $319 / Sq Ft |
| 03/15/2018 03/15/18 | Sold | $525,000 | -6.4% | $140 / Sq Ft |
| 01/30/2018 01/30/18 | Pending | -- | -- | -- |
| 01/10/2018 01/10/18 | Price Changed | $560,900 | -3.8% | $149 / Sq Ft |
| 11/21/2017 11/21/17 | Price Changed | $582,900 | -1.9% | $155 / Sq Ft |
| 10/19/2017 10/19/17 | For Sale | $593,900 | -- | $158 / Sq Ft |
Deed History
| Date | Type | Sale Price | Title Company |
|---|---|---|---|
| Warranty Deed | $1,225,000 | Island T&E Agcy Inc | |
| Special Warranty Deed | $526,000 | Servicelink Llc | |
| Warranty Deed | $425,000 | -- |
Mortgage History
| Date | Status | Loan Amount | Loan Type |
|---|---|---|---|
| Open | $548,000 | New Conventional | |
| Previous Owner | $386,000 | New Conventional | |
| Previous Owner | $420,000 | New Conventional | |
| Previous Owner | $92,000 | Credit Line Revolving | |
| Previous Owner | $340,000 | Purchase Money Mortgage | |
| Previous Owner | $50,000 | New Conventional | |
| Previous Owner | $290,000 | New Conventional |
Similar Homes in the area
Source: Space Coast MLS (Space Coast Association of REALTORS®)
MLS Number: 1043843
APN: 25-37-07-CX-00000.0-0033.03
- 1870 S Banana River Dr
- 1835 Harbor Point Dr
- 2070 Mona Ct
- 1999 S Misty Harbor Place
- 1940 Gates Rd
- 1626 Newfound Harbor Dr
- 1830 Manta Bay St
- 1295 S Banana River Dr
- 1280 S Banana River Dr
- 1240 Colby Ln
- 1165 Colby Ln
- 1775 Randall Ave
- 1175 Faulkingham Rd
- 2898 Newfound Harbor Dr
- 2945 Newfound Harbor Dr
- 1095 Newfound Harbor Dr
- 2xxx Newfound Harbor Dr
- 64 Country Club Rd
- 1016 Newfound Harbor Dr
- 1035 Harbor Pines Dr
