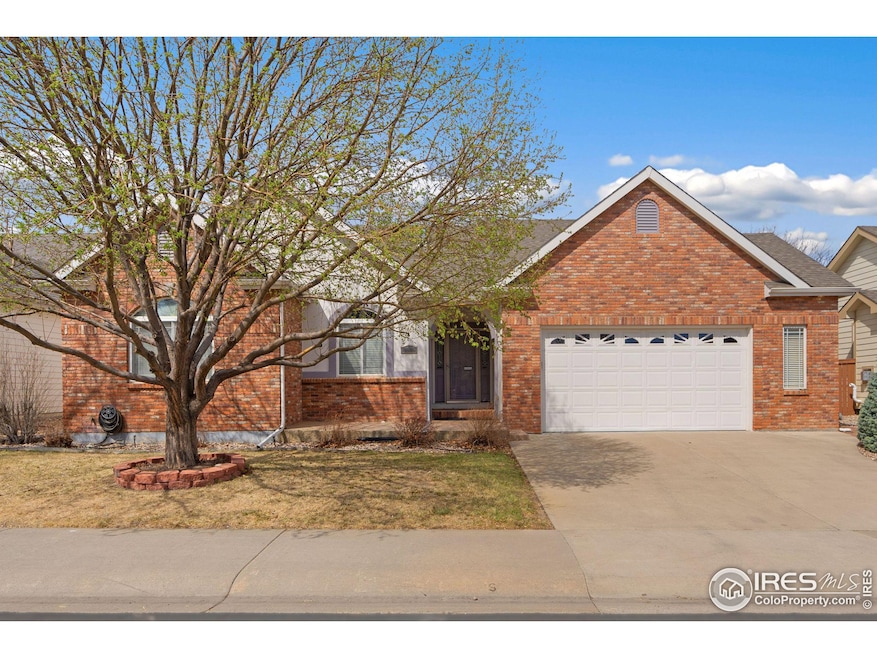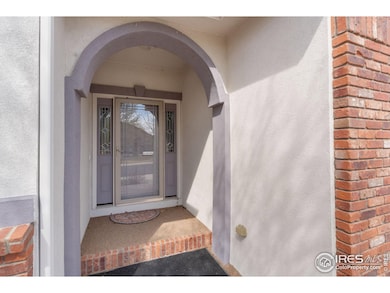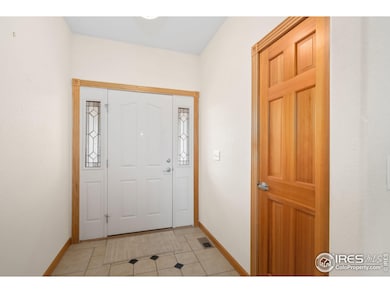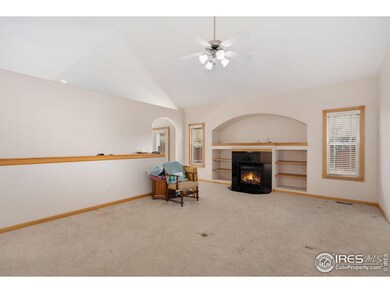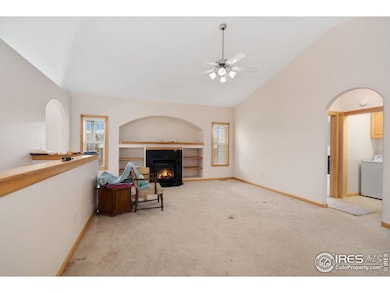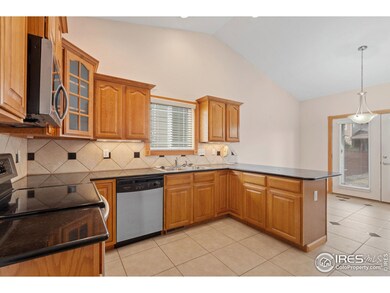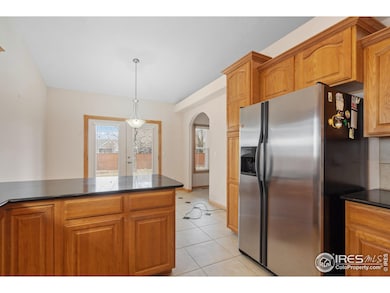
1975 Mississippi St Loveland, CO 80538
Estimated payment $3,794/month
Highlights
- Fireplace in Primary Bedroom
- Cathedral Ceiling
- Oversized Parking
- Contemporary Architecture
- 2 Car Attached Garage
- Eat-In Kitchen
About This Home
Welcome to this 4-bedroom, 3-bathroom ranch-style home with oversized 2 car garage. This home perfectly blends comfort and convenience with amenities that include solid wood doors, an eat in kitchen, formal dining room, and main floor laundry area. The primary suite offers a private retreat complete with fireplace, an en-suite bath, and walk in closet. 3 additional bedrooms provide flexibility for family, guests, or a home office. The mostly finished basement is ideal for extra living space, a rec room, or even a gym. Outside the backyard offers plenty of space for gardening or play in the fenced yard. Relax on the covered patio or enjoy extra storage in the shed. Easy access to schools, shopping, and parks, this home has everything you need.
Home Details
Home Type
- Single Family
Est. Annual Taxes
- $2,307
Year Built
- Built in 2005
Lot Details
- 7,151 Sq Ft Lot
- Southern Exposure
- Partially Fenced Property
- Level Lot
- Property is zoned P-49
HOA Fees
- $65 Monthly HOA Fees
Parking
- 2 Car Attached Garage
- Oversized Parking
- Garage Door Opener
Home Design
- Contemporary Architecture
- Brick Veneer
- Wood Frame Construction
- Composition Roof
- Composition Shingle
Interior Spaces
- 2,696 Sq Ft Home
- 1-Story Property
- Cathedral Ceiling
- Ceiling Fan
- Multiple Fireplaces
- Gas Fireplace
- Double Pane Windows
- Window Treatments
- Dining Room
- Basement Fills Entire Space Under The House
- Storm Doors
Kitchen
- Eat-In Kitchen
- Electric Oven or Range
- Microwave
- Dishwasher
- Disposal
Flooring
- Carpet
- Tile
Bedrooms and Bathrooms
- 4 Bedrooms
- Fireplace in Primary Bedroom
- Walk-In Closet
- Bathtub and Shower Combination in Primary Bathroom
Laundry
- Laundry on main level
- Dryer
- Washer
Schools
- Centennial Elementary School
- Erwin Middle School
- Loveland High School
Utilities
- Forced Air Heating and Cooling System
- Underground Utilities
- High Speed Internet
- Cable TV Available
Listing and Financial Details
- Assessor Parcel Number R1615574
Community Details
Overview
- Association fees include common amenities, management
- Kendall Brook Subdivision
Recreation
- Park
Map
Home Values in the Area
Average Home Value in this Area
Tax History
| Year | Tax Paid | Tax Assessment Tax Assessment Total Assessment is a certain percentage of the fair market value that is determined by local assessors to be the total taxable value of land and additions on the property. | Land | Improvement |
|---|---|---|---|---|
| 2025 | $2,225 | $39,289 | $10,720 | $28,569 |
| 2024 | $2,225 | $39,289 | $10,720 | $28,569 |
| 2022 | $1,807 | $29,656 | $6,950 | $22,706 |
| 2021 | $1,856 | $30,509 | $7,150 | $23,359 |
| 2020 | $1,744 | $29,079 | $7,150 | $21,929 |
| 2019 | $2,273 | $29,079 | $7,150 | $21,929 |
| 2018 | $2,025 | $24,602 | $7,200 | $17,402 |
| 2017 | $1,744 | $24,602 | $7,200 | $17,402 |
| 2016 | $1,709 | $23,307 | $5,413 | $17,894 |
| 2015 | $1,695 | $23,300 | $5,410 | $17,890 |
| 2014 | $1,685 | $22,410 | $4,300 | $18,110 |
Property History
| Date | Event | Price | Change | Sq Ft Price |
|---|---|---|---|---|
| 04/01/2025 04/01/25 | For Sale | $635,000 | -- | $236 / Sq Ft |
Deed History
| Date | Type | Sale Price | Title Company |
|---|---|---|---|
| Warranty Deed | $265,620 | -- |
Mortgage History
| Date | Status | Loan Amount | Loan Type |
|---|---|---|---|
| Previous Owner | $274,385 | VA |
Similar Homes in the area
Source: IRES MLS
MLS Number: 1030308
APN: 96344-55-024
- 1975 Mississippi St
- 1744 W 50th St
- 4822 Snowmass Ave
- 1708 W 50th St
- 1678 W 50th St
- 5001 Avon Ave
- 5025 Avon Ave
- 2278 Steamboat Springs St
- 5021 Zamara St
- 5037 Avon Ave
- 5033 Zamara St
- 5042 Stonewall St
- 5061 Avon Ave
- 5058 Stonewall St
- 5081 Zamara St
- 1888 La Salle Dr
- 1876 La Salle Dr
- 1820 Georgetown Ct
- 2390 Steamboat Springs St
- 4910 Laporte Ave
