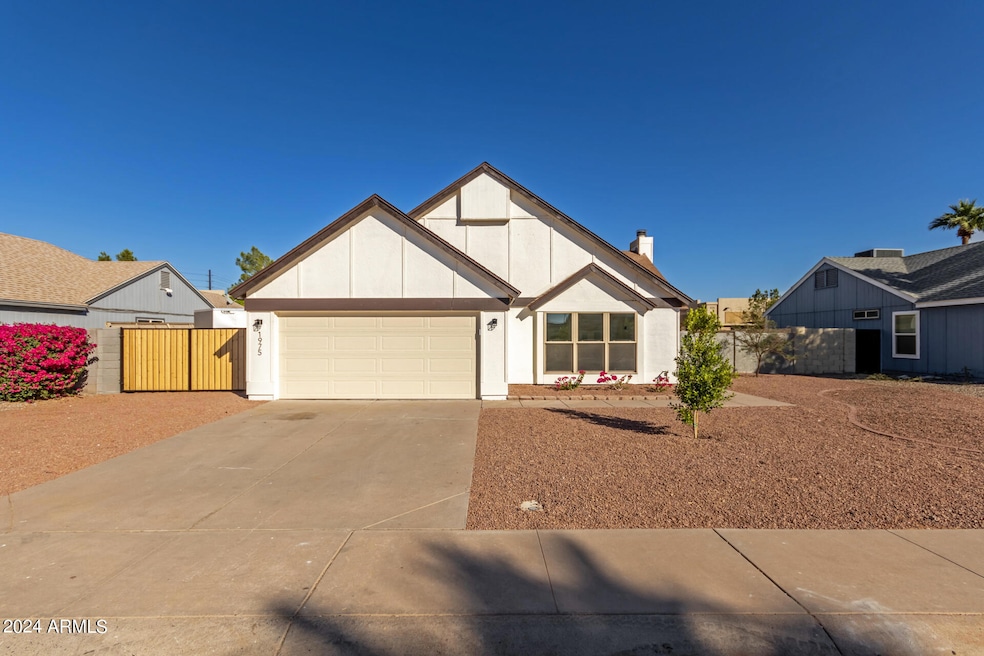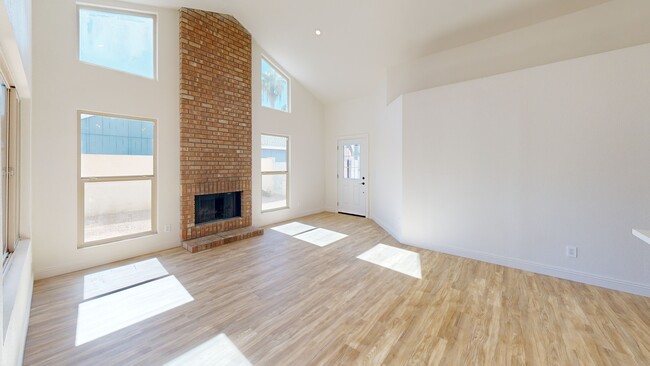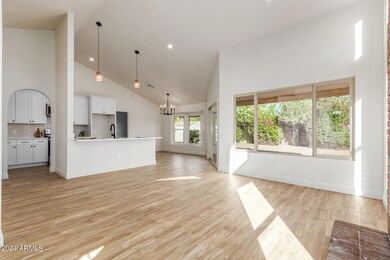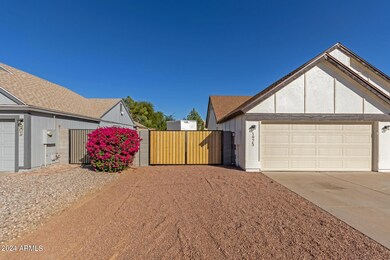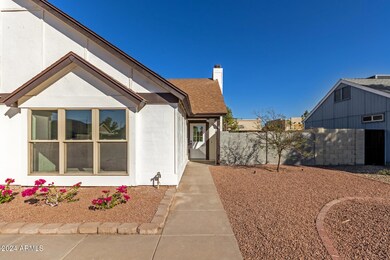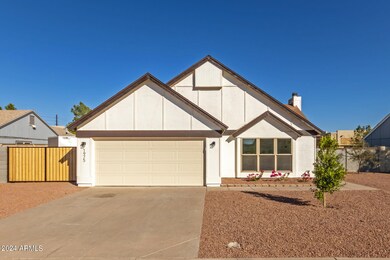
1975 N Jackson St Chandler, AZ 85225
The Islands NeighborhoodHighlights
- No HOA
- Eat-In Kitchen
- Kitchen Island
- Chandler High School Rated A-
- Dual Vanity Sinks in Primary Bathroom
- Heating Available
About This Home
As of November 2024HOLY COW, IS THIS A NEWLY BUILT MODEL HOME? No, but it might as well be. After this TOP TIER REMODEL this gem is sure to be THE NEWEST LOOKING AND BEST CONDITION HOUSE IN THE NEIGHBORHOOD!! Home boasts wood burning fireplace, vaulted ceilings, new hvac, new cabinets and counters throughout, new doors, covered patio added, exterior trims (siding) all replaced, new interior and exterior paint, new 12 ft rv gate and side gate, low maintenance landscaping on oversized lot, large shed in backyard, new garage door & motor, new flooring & trims throughout, new plumbing & electrical fixtures allll this and a newer roof!! Spend the holidays in this charming home with character that makes it feel so homey.
Home Details
Home Type
- Single Family
Est. Annual Taxes
- $1,445
Year Built
- Built in 1983
Lot Details
- 8,150 Sq Ft Lot
- Block Wall Fence
Parking
- 2 Car Garage
Home Design
- Wood Frame Construction
- Composition Roof
- Stucco
Interior Spaces
- 1,515 Sq Ft Home
- 1-Story Property
- Living Room with Fireplace
Kitchen
- Eat-In Kitchen
- Gas Cooktop
- Built-In Microwave
- Kitchen Island
Bedrooms and Bathrooms
- 3 Bedrooms
- Primary Bathroom is a Full Bathroom
- 2 Bathrooms
- Dual Vanity Sinks in Primary Bathroom
Schools
- Sanborn Elementary School
- Willis Junior High School
- Chandler High School
Utilities
- Refrigerated Cooling System
- Heating Available
Community Details
- No Home Owners Association
- Association fees include no fees
- Built by uknown
- Stonegate Crossing Subdivision
Listing and Financial Details
- Tax Lot 12
- Assessor Parcel Number 302-38-020
Map
Home Values in the Area
Average Home Value in this Area
Property History
| Date | Event | Price | Change | Sq Ft Price |
|---|---|---|---|---|
| 11/26/2024 11/26/24 | Sold | $463,000 | -2.5% | $306 / Sq Ft |
| 10/18/2024 10/18/24 | For Sale | $474,995 | -- | $314 / Sq Ft |
Tax History
| Year | Tax Paid | Tax Assessment Tax Assessment Total Assessment is a certain percentage of the fair market value that is determined by local assessors to be the total taxable value of land and additions on the property. | Land | Improvement |
|---|---|---|---|---|
| 2025 | $1,445 | $15,709 | -- | -- |
| 2024 | $1,182 | $14,961 | -- | -- |
| 2023 | $1,182 | $32,260 | $6,450 | $25,810 |
| 2022 | $1,140 | $24,000 | $4,800 | $19,200 |
| 2021 | $1,195 | $22,280 | $4,450 | $17,830 |
| 2020 | $1,190 | $20,330 | $4,060 | $16,270 |
| 2019 | $1,144 | $18,710 | $3,740 | $14,970 |
| 2018 | $1,108 | $17,060 | $3,410 | $13,650 |
| 2017 | $1,033 | $15,760 | $3,150 | $12,610 |
| 2016 | $995 | $14,980 | $2,990 | $11,990 |
| 2015 | $964 | $13,320 | $2,660 | $10,660 |
Mortgage History
| Date | Status | Loan Amount | Loan Type |
|---|---|---|---|
| Open | $263,000 | New Conventional | |
| Previous Owner | $410,000 | New Conventional | |
| Previous Owner | $30,000 | Unknown | |
| Previous Owner | $179,200 | Fannie Mae Freddie Mac | |
| Previous Owner | $25,100 | Credit Line Revolving | |
| Previous Owner | $129,200 | Purchase Money Mortgage |
Deed History
| Date | Type | Sale Price | Title Company |
|---|---|---|---|
| Warranty Deed | $463,000 | Pioneer Title Agency | |
| Warranty Deed | $360,000 | Clear Title Agency Of Arizona | |
| Warranty Deed | $292,000 | Clear Title Agency Of Arizona | |
| Interfamily Deed Transfer | -- | Westland Title Agency | |
| Warranty Deed | $110,000 | Chicago Title Insurance Co | |
| Interfamily Deed Transfer | -- | Chicago Title Insurance Co | |
| Trustee Deed | -- | Tsg Title Agency Inc |
About the Listing Agent

Real Estate is Byron’s career and not a part time job. He is one of the top 1% of agents in the state of AZ based upon having closed over four hundred total homes purchased or sold in the past 18 months. He loves Real Estate and is passionate about turning over rocks and finding deals. It is like exploring underwater caves or sunken ships only he gets paid to do it. Byron tends to know someone who knows someone who knows everybody, so he always has a source to fill the need or the right guy to
Byron's Other Listings
Source: Arizona Regional Multiple Listing Service (ARMLS)
MLS Number: 6773069
APN: 302-38-020
- 815 E Warner Rd Unit B-100
- 1600 N Saba St Unit 177
- 1600 N Saba St Unit 224
- 1601 N Saba St Unit 264
- 1601 N Saba St Unit 306
- 1601 N Saba St Unit 321
- 681 E Los Arboles Place
- 671 E Colt Ct Unit 133
- 2150 N Ithica St
- 2115 N San Vincente Dr
- 1538 W Wagner Dr
- 1459 W Sea Fog Dr
- 328 N Nevada St Unit 2
- 833 E Manor Dr
- 1502 W Wagner Dr
- 1450 W Sea Haze Dr
- 1449 W Iris Dr
- 955 E Knox Rd Unit 224
- 955 E Knox Rd Unit 110
- 509 S Paradise Dr
