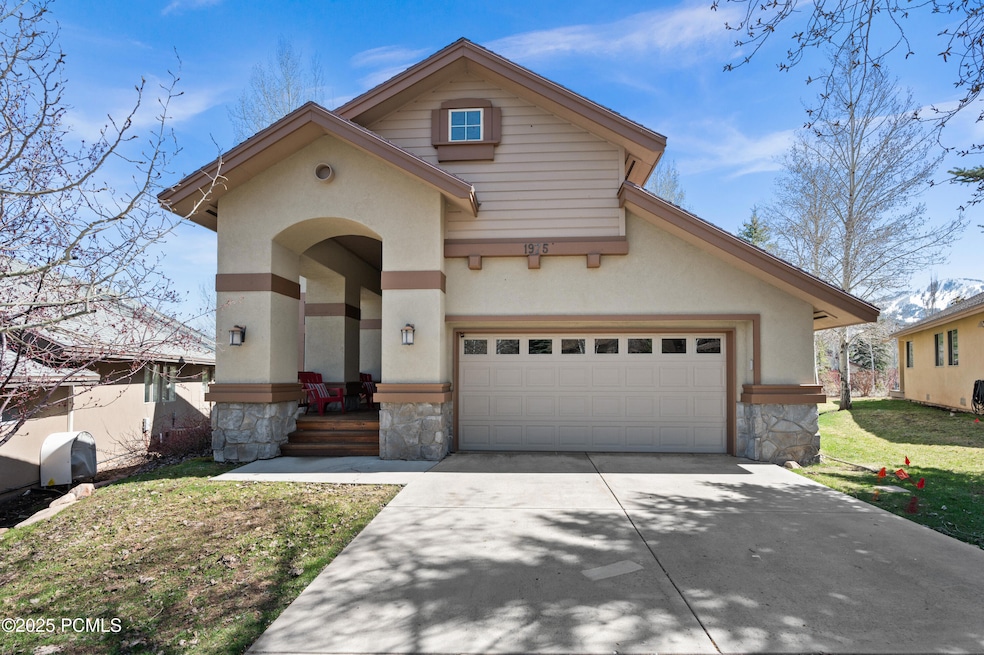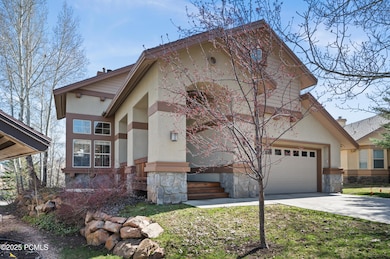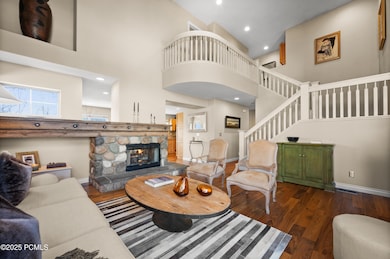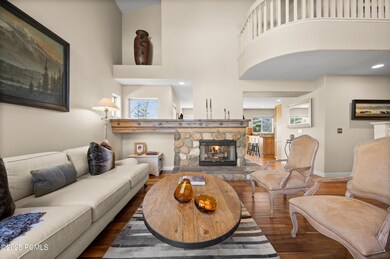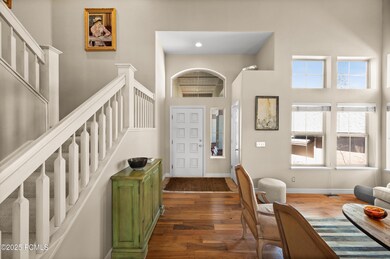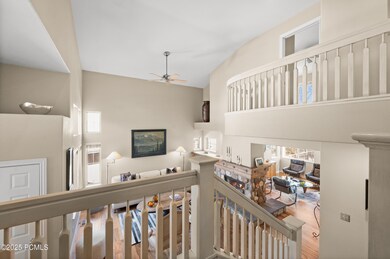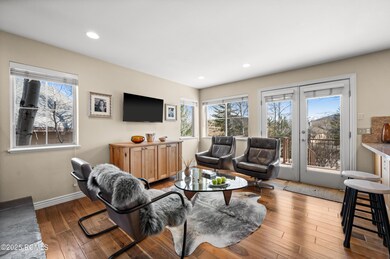
1975 Picabo St Park City, UT 84098
Snyderville NeighborhoodEstimated payment $13,161/month
Highlights
- Fitness Center
- Mountain View
- Deck
- Parley's Park Elementary School Rated A-
- Clubhouse
- Vaulted Ceiling
About This Home
Discover the perfect blend of comfort, location, and mountain lifestyle in this 5-bedroom, 3.5-bath single-family home located in the desirable Willow Draw Cottage subdivision of Sun Peak. With breathtaking mountain views and quick access to Canyons Village at Park City Mountain Resort, this home offers both year-round adventure and peaceful retreat. Step inside to a warm and welcoming layout, where the open great room features vaulted ceilings and a two-sided fireplace that serves as a central focal point, elegantly separating the living area from the eat-in kitchen. The kitchen opens to a semi-formal dining area and offers direct access to a spacious deck—perfect for outdoor dining, entertaining, or simply soaking in the mountain views. Also on the main level, you'll find a versatile fifth bedroom—perfect as a home office or guest room. Upstairs, the primary suite is thoughtfully positioned to take full advantage of the mountain views, offering a private retreat. Two additional bedrooms and a shared full bath complete the upper level. The walkout basement is designed for entertaining, with a spacious family room and a wet bar—ideal for movie nights, game days, or relaxing after a day on the slopes. This level also includes a private bedroom, full bath, and laundry room. Step out to a covered patio, perfect for enjoying Park City's stunning four-season scenery. Residents of Sun Peak enjoy access to a clubhouse with pool, tennis and pickleball courts, and a well-equipped gym. Plus, the central location makes it easy to get to Kimball Junction, Main Street, and all of Park City's shopping, dining, and nightlife. This is a rare opportunity to own a home that offers both lifestyle and location in one of Park City's most coveted communities
Open House Schedule
-
Saturday, April 26, 202511:00 am to 2:00 pm4/26/2025 11:00:00 AM +00:004/26/2025 2:00:00 PM +00:00Add to Calendar
Home Details
Home Type
- Single Family
Est. Annual Taxes
- $5,988
Year Built
- Built in 1995
Lot Details
- 8,712 Sq Ft Lot
- Cul-De-Sac
- Landscaped
- Sloped Lot
- Sprinkler System
HOA Fees
- $103 Monthly HOA Fees
Parking
- 2 Car Attached Garage
- Garage Door Opener
Home Design
- Wood Frame Construction
- Shingle Roof
- Asphalt Roof
- Concrete Perimeter Foundation
- Stucco
Interior Spaces
- 3,386 Sq Ft Home
- Multi-Level Property
- Wet Bar
- Vaulted Ceiling
- Gas Fireplace
- Great Room
- Family Room
- Formal Dining Room
- Mountain Views
Kitchen
- Eat-In Kitchen
- Oven
- Gas Range
- Microwave
- Dishwasher
- Disposal
Flooring
- Wood
- Carpet
- Tile
Bedrooms and Bathrooms
- 5 Bedrooms | 1 Main Level Bedroom
- Walk-In Closet
- Double Vanity
Laundry
- Laundry Room
- Washer
Outdoor Features
- Deck
- Patio
- Porch
Utilities
- Humidifier
- Forced Air Heating System
- Heating System Uses Natural Gas
- Natural Gas Connected
- Gas Water Heater
- Water Softener is Owned
- High Speed Internet
- Phone Available
- Cable TV Available
Listing and Financial Details
- Assessor Parcel Number Wdcs-A-26
Community Details
Overview
- Association fees include amenities
- Association Phone (435) 655-8365
- Willow Draw Cottages Subdivision
- Planned Unit Development
Amenities
- Clubhouse
Recreation
- Tennis Courts
- Pickleball Courts
- Fitness Center
- Community Pool
- Trails
Map
Home Values in the Area
Average Home Value in this Area
Tax History
| Year | Tax Paid | Tax Assessment Tax Assessment Total Assessment is a certain percentage of the fair market value that is determined by local assessors to be the total taxable value of land and additions on the property. | Land | Improvement |
|---|---|---|---|---|
| 2023 | $5,611 | $980,403 | $385,000 | $595,403 |
| 2022 | $4,919 | $759,832 | $220,000 | $539,832 |
| 2021 | $4,778 | $641,322 | $165,000 | $476,322 |
| 2020 | $4,118 | $522,242 | $165,000 | $357,242 |
| 2019 | $4,316 | $522,242 | $165,000 | $357,242 |
| 2018 | $4,167 | $504,177 | $165,000 | $339,177 |
| 2017 | $3,873 | $504,177 | $165,000 | $339,177 |
| 2016 | $3,817 | $461,962 | $165,000 | $296,962 |
| 2015 | $3,418 | $390,400 | $0 | $0 |
| 2013 | $3,096 | $333,092 | $0 | $0 |
Property History
| Date | Event | Price | Change | Sq Ft Price |
|---|---|---|---|---|
| 04/22/2025 04/22/25 | For Sale | $2,250,000 | -- | $665 / Sq Ft |
Mortgage History
| Date | Status | Loan Amount | Loan Type |
|---|---|---|---|
| Closed | $50,000 | Credit Line Revolving | |
| Closed | $120,000 | Credit Line Revolving | |
| Closed | $195,000 | New Conventional | |
| Closed | $80,000 | Credit Line Revolving |
Similar Homes in Park City, UT
Source: Park City Board of REALTORS®
MLS Number: 12501682
APN: WDCS-A-26
- 4371 Frost Haven Rd
- 4673 Nelson Ct
- 1978 Kidd Cir
- 4216 Fairway Ln Unit F-3
- 4212 Fairway Ln
- 4212 Fairway Ln Unit F4
- 4134 Cooper Ln Unit 7
- 4134 Cooper Ln Unit 21
- 2100 Frostwood Blvd Unit 5124
- 2100 Frostwood Blvd Unit 4134
- 3931 N Timber Wolf Ln Unit 7C
- 4163 Fairway Ln Unit B-4
- 4159 Fairway Ln Unit B-3
- 4080 N Cooper Ln Unit 112
- 4080 N Cooper Ln Unit 310
- 4080 N Cooper Ln Unit 111
- 4080 N Cooper Ln Unit 141
- 4080 N Cooper Ln Unit 314
- 4080 N Cooper Ln Unit 318
- 4080 N Cooper Ln Unit 311
