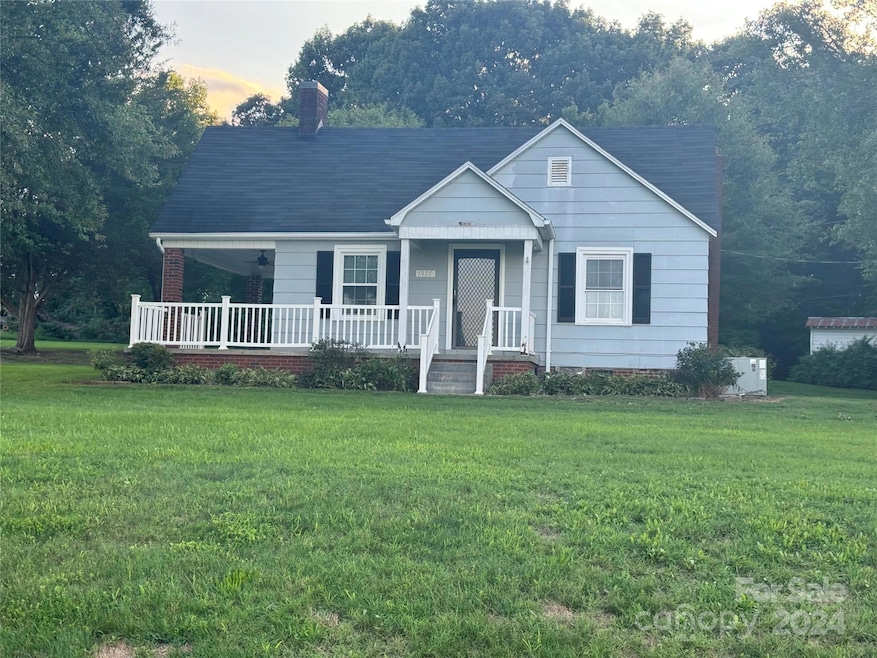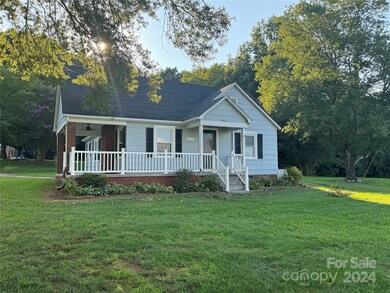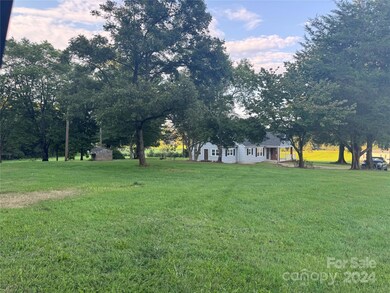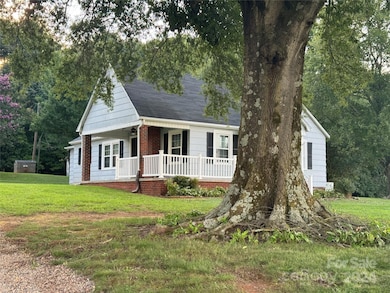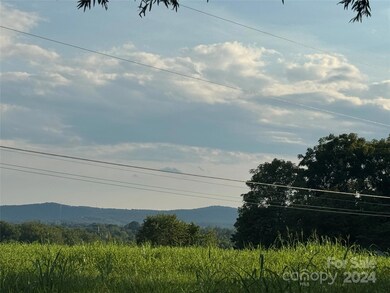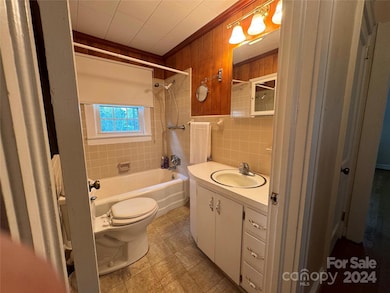
1975 Three Forks Church Rd Taylorsville, NC 28681
Highlights
- Barn
- Wrap Around Porch
- More Than Two Accessible Exits
- Wood Flooring
- Laundry Room
- 1-Story Property
About This Home
As of October 2024Charming 2 bedroom/1 bath farmhouse on 4.75+/- acres (property to be surveyed). This home is a gardener's delight with fruit ranging from scuppernongs to muscadines to blueberries, pears and cherries. Don’t forget the walnut and pecan trees. So much character with the pristine wood floors, fireplace that has never been used, a dining room like going to Grandma’s house with the kitchen directly off of it to even a canning area on the back of the house. Don’t believe me……there are canned goods still there left by Ms. Lowrance from vegetable soup to muscadine jelly and it sure is good. Roof and HVAC less than 5 years old per seller along with double pane replacement windows less than 10 years old. Notice the 3-stall barn measuring 14 x 40 on the back of the property for livestock or even storage. The owner states that the barn will hold over 400 bales of hay, and I’ll bet he put many bales up there. Mountain views from the property. Come home to 1975 Three Forks Church Road! .
Last Agent to Sell the Property
Weichert, Realtors - Team Metro Brokerage Email: fran@teammetro.net License #281708

Home Details
Home Type
- Single Family
Est. Annual Taxes
- $1,313
Year Built
- Built in 1970
Parking
- Driveway
Home Design
- Slab Foundation
- Hardboard
Interior Spaces
- 1,371 Sq Ft Home
- 1-Story Property
- Wood Burning Fireplace
- Insulated Windows
- Living Room with Fireplace
- Crawl Space
- Permanent Attic Stairs
- Laundry Room
Kitchen
- Electric Oven
- Microwave
- Dishwasher
Flooring
- Wood
- Linoleum
- Tile
Bedrooms and Bathrooms
- 2 Main Level Bedrooms
- 1 Full Bathroom
Schools
- Sugarloaf Elementary School
- East Alexander Middle School
- Alexander Central High School
Utilities
- Heat Pump System
- Septic Tank
- Cable TV Available
Additional Features
- More Than Two Accessible Exits
- Wrap Around Porch
- Property is zoned RA-20
- Barn
Listing and Financial Details
- Assessor Parcel Number 0006651
Map
Home Values in the Area
Average Home Value in this Area
Property History
| Date | Event | Price | Change | Sq Ft Price |
|---|---|---|---|---|
| 10/10/2024 10/10/24 | Sold | $275,000 | -8.3% | $201 / Sq Ft |
| 08/15/2024 08/15/24 | For Sale | $299,900 | -- | $219 / Sq Ft |
Tax History
| Year | Tax Paid | Tax Assessment Tax Assessment Total Assessment is a certain percentage of the fair market value that is determined by local assessors to be the total taxable value of land and additions on the property. | Land | Improvement |
|---|---|---|---|---|
| 2024 | $1,313 | $182,311 | $75,433 | $106,878 |
| 2023 | $1,313 | $182,311 | $75,433 | $106,878 |
| 2022 | $1,119 | $133,234 | $68,668 | $64,566 |
| 2021 | $1,119 | $133,234 | $68,668 | $64,566 |
| 2020 | $1,119 | $133,234 | $68,668 | $64,566 |
| 2019 | $1,119 | $133,234 | $68,668 | $64,566 |
| 2018 | $1,101 | $133,234 | $68,668 | $64,566 |
| 2017 | $1,101 | $133,234 | $68,668 | $64,566 |
| 2016 | $1,101 | $133,234 | $68,668 | $64,566 |
| 2015 | $1,101 | $133,234 | $68,668 | $64,566 |
| 2014 | $1,101 | $133,032 | $59,392 | $73,640 |
| 2012 | -- | $133,032 | $59,392 | $73,640 |
Mortgage History
| Date | Status | Loan Amount | Loan Type |
|---|---|---|---|
| Open | $206,250 | New Conventional | |
| Previous Owner | $32,200 | Credit Line Revolving |
Deed History
| Date | Type | Sale Price | Title Company |
|---|---|---|---|
| Warranty Deed | $275,000 | None Listed On Document | |
| Deed | -- | -- | |
| Warranty Deed | $2,000 | -- |
Similar Homes in Taylorsville, NC
Source: Canopy MLS (Canopy Realtor® Association)
MLS Number: 4173013
APN: 0006651
- 1485 N Carolina 16
- 169 Little Egypt Ln
- 1975 Old Wilkesboro Rd
- 2797 2799 Nc Hwy 16 None N
- 669 N Carolina 16
- 669 N Carolina Highway 16
- 667 N Carolina Highway 16
- 667 N Carolina 16 Unit 1
- 667 N Carolina 16
- 87 Green Meadows Dr
- 111 Little River Church Rd
- 295 Green Meadows Dr
- 9B & 9C Main Ave W
- 796 Old Wilkesboro Rd
- 194 E Jay Dr Unit 3
- 186 Ellendale Ln
- TBD Princeton Forest Dr
- 667 N Carolina Highway 16
- 9B W Main Ave
- 9C W Main Ave
