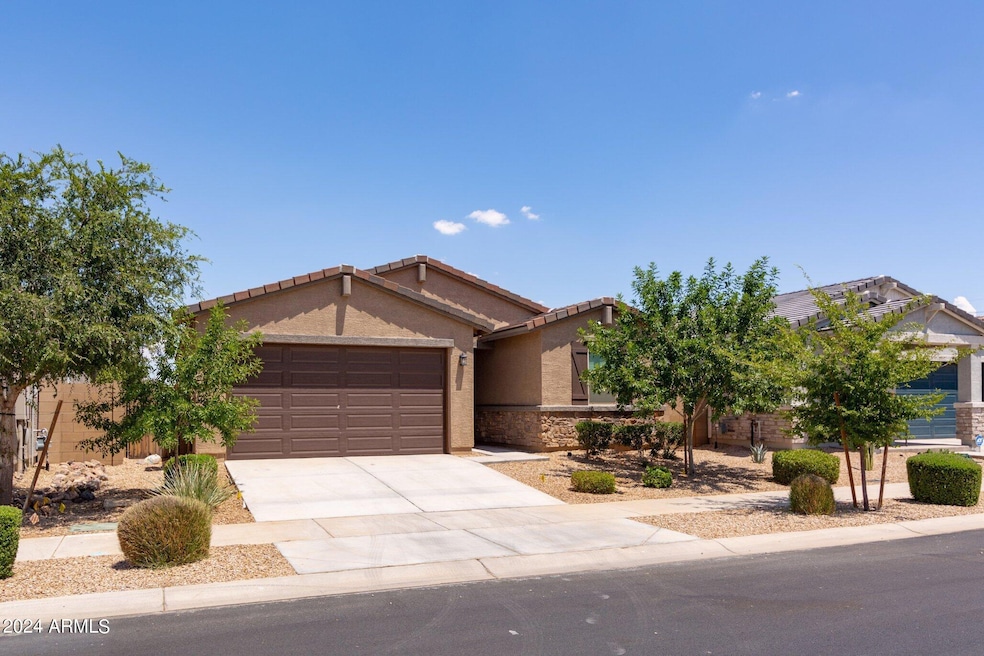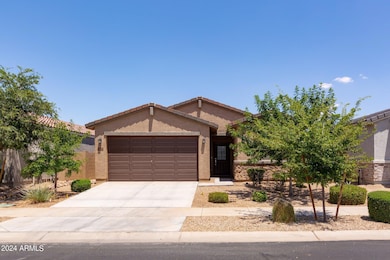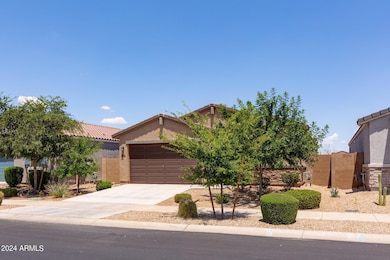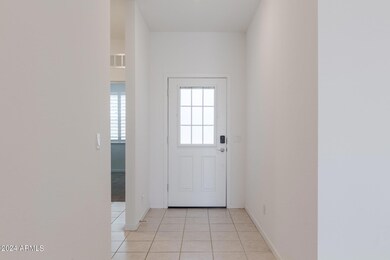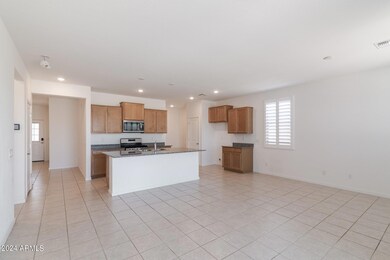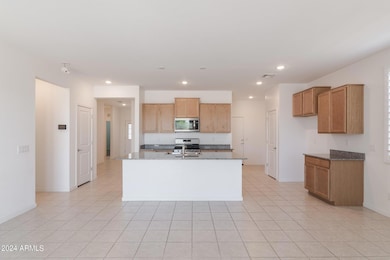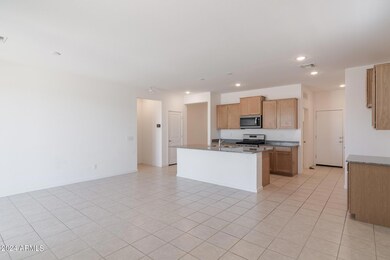
19755 N Mac Neil Ct Maricopa, AZ 85138
Highlights
- Granite Countertops
- Cul-De-Sac
- Dual Vanity Sinks in Primary Bathroom
- Covered patio or porch
- Double Pane Windows
- Breakfast Bar
About This Home
As of February 2025ASSUMABLE VA LOAN FOR VA BUYERS. This one has all the charm you've looking for! Built in 2020 so everything is basically brand new! 3 bedroom, 2 bath, well kept home in a cul de sac lot!. Neighborhood with ALL single story homes. Large kitchen with granite counters, kitchen island, natural wood cabinetry, gas oven/range, and pantry. Substantial size great room with enough room for your sectional and formal dining table. Primary Suite offers dual sinks and a walk in shower. Shutters throughout the home! Blank canvas backyard, to create your perfect oasis. Sidewalk lined streets, catch & release lake, and close to the new shopping pavilions
Home Details
Home Type
- Single Family
Est. Annual Taxes
- $1,811
Year Built
- Built in 2020
Lot Details
- 5,628 Sq Ft Lot
- Desert faces the front of the property
- Cul-De-Sac
- Block Wall Fence
- Front Yard Sprinklers
- Sprinklers on Timer
HOA Fees
- $85 Monthly HOA Fees
Parking
- 2 Car Garage
- Garage Door Opener
Home Design
- Wood Frame Construction
- Tile Roof
- Stucco
Interior Spaces
- 1,531 Sq Ft Home
- 1-Story Property
- Ceiling height of 9 feet or more
- Double Pane Windows
Kitchen
- Breakfast Bar
- Built-In Microwave
- Kitchen Island
- Granite Countertops
Flooring
- Carpet
- Tile
Bedrooms and Bathrooms
- 3 Bedrooms
- Primary Bathroom is a Full Bathroom
- 2 Bathrooms
- Dual Vanity Sinks in Primary Bathroom
Accessible Home Design
- No Interior Steps
- Stepless Entry
Schools
- Maricopa Elementary School
- Desert Wind Middle School
- Maricopa High School
Utilities
- Refrigerated Cooling System
- Heating Available
- High Speed Internet
- Cable TV Available
Additional Features
- ENERGY STAR Qualified Equipment for Heating
- Covered patio or porch
Listing and Financial Details
- Tax Lot 68
- Assessor Parcel Number 512-49-713
Community Details
Overview
- Association fees include ground maintenance
- Trestle Association, Phone Number (480) 422-0888
- Built by Meritage
- Re Plat Of Parcel 16 At Homestead North 2018027719 Subdivision
- FHA/VA Approved Complex
Recreation
- Community Playground
- Bike Trail
Map
Home Values in the Area
Average Home Value in this Area
Property History
| Date | Event | Price | Change | Sq Ft Price |
|---|---|---|---|---|
| 02/10/2025 02/10/25 | Sold | $300,000 | -3.2% | $196 / Sq Ft |
| 01/21/2025 01/21/25 | Pending | -- | -- | -- |
| 12/27/2024 12/27/24 | For Sale | $309,900 | -- | $202 / Sq Ft |
Tax History
| Year | Tax Paid | Tax Assessment Tax Assessment Total Assessment is a certain percentage of the fair market value that is determined by local assessors to be the total taxable value of land and additions on the property. | Land | Improvement |
|---|---|---|---|---|
| 2025 | $1,811 | $26,138 | -- | -- |
| 2024 | $75 | $32,003 | -- | -- |
| 2023 | $1,763 | $21,870 | $1,688 | $20,182 |
| 2022 | $75 | $1,500 | $1,500 | $0 |
| 2021 | $77 | $1,120 | $0 | $0 |
Mortgage History
| Date | Status | Loan Amount | Loan Type |
|---|---|---|---|
| Previous Owner | $272,990 | VA |
Deed History
| Date | Type | Sale Price | Title Company |
|---|---|---|---|
| Warranty Deed | $300,000 | Pioneer Title Agency | |
| Special Warranty Deed | $272,990 | Carefree Title Agency Inc |
Similar Homes in Maricopa, AZ
Source: Arizona Regional Multiple Listing Service (ARMLS)
MLS Number: 6797964
APN: 512-49-713
- 40160 W Hensley Way
- 40433 W Hensley Way
- 40467 W Jenna Ln
- 40095 W Hensley Way
- 40108 W Crane Dr
- 40015 W Crane Dr
- 19887 N Herbert Ave
- 40670 W Seven Ranch Rd
- 40901 W Hensley Way
- 40968 W Crane Dr
- 40192 W Brandt Dr
- 20033 N Herbert Ave
- 20181 N Lauren Rd
- 20051 N Herbert Ave
- 0 SW Seven Ranch and Gunsmoke Rd Unit 6680855
- 19731 N Ben Ct
- 41011 W Honeycutt Rd
- 40244 W Walker Way
- 41096 W Jenna Ln
- 41041 W Somers Dr
