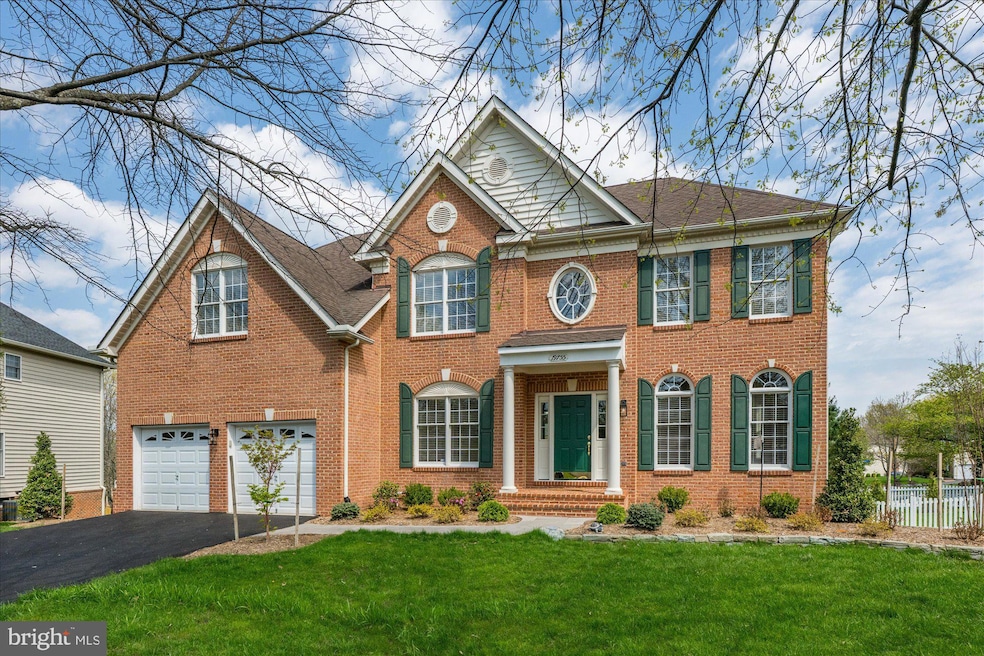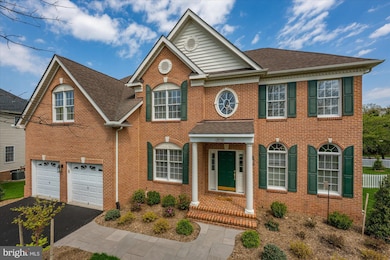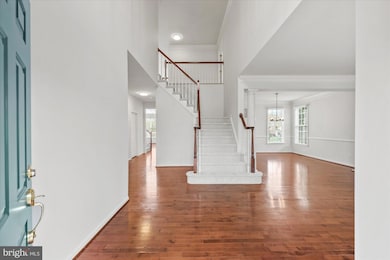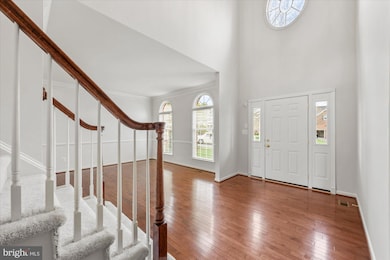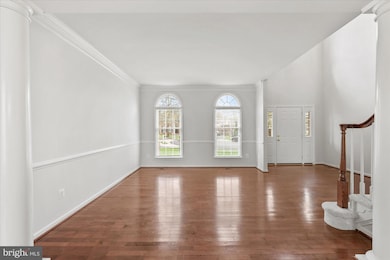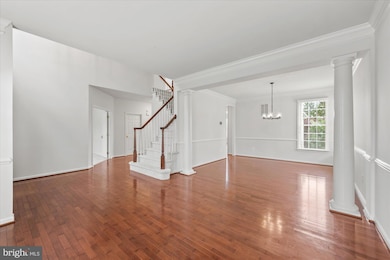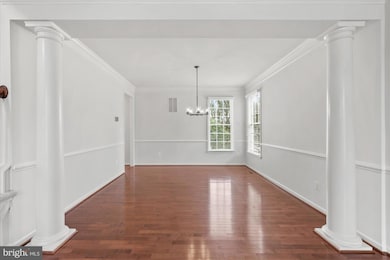
19755 Spyglass Hill Ct Ashburn, VA 20147
Estimated payment $8,295/month
Highlights
- Popular Property
- Golf Club
- Home Theater
- Newton-Lee Elementary School Rated A
- Fitness Center
- Gourmet Kitchen
About This Home
Wow, Check This Out! This Toll Brothers Built Devon Model is Located on a Great Cul-De Sac Lot with Huge Backyard! This Home features a Main Level Guest Suite w/ Full Bath! Very Large Bedrooms! Walk-Out Finished Basement w/ Wet Bar & Media Room! You'll find Many Recent Updates including, New Paint, New Carpet, New Kitchen Appliances, New Quartz Countertops, New Light Fixtures! Enjoy the Outdoors from the Spacious Screened-In Porch, Large TREX Deck or Flagstone Patio with Fireplace! Huge, Fenced Backyard! New Driveway, Flagstone Lead Walk & Professional Landscaping! Belmont Country Club Living, Priceless!
Home Details
Home Type
- Single Family
Est. Annual Taxes
- $9,207
Year Built
- Built in 2002
Lot Details
- 0.4 Acre Lot
- Cul-De-Sac
- Back Yard Fenced
- Sprinkler System
- Property is in excellent condition
- Property is zoned PDH4
HOA Fees
- $314 Monthly HOA Fees
Parking
- 2 Car Attached Garage
- Front Facing Garage
Home Design
- Colonial Architecture
- Architectural Shingle Roof
- Vinyl Siding
- Brick Front
- Concrete Perimeter Foundation
Interior Spaces
- Property has 3 Levels
- Open Floorplan
- Wet Bar
- Dual Staircase
- Chair Railings
- Crown Molding
- Two Story Ceilings
- Recessed Lighting
- Gas Fireplace
- Double Pane Windows
- Vinyl Clad Windows
- Double Hung Windows
- Family Room Off Kitchen
- Living Room
- Breakfast Room
- Dining Room
- Home Theater
- Den
- Recreation Room
- Game Room
Kitchen
- Gourmet Kitchen
- Built-In Oven
- Down Draft Cooktop
- Built-In Microwave
- Dishwasher
- Stainless Steel Appliances
- Kitchen Island
- Upgraded Countertops
Flooring
- Wood
- Carpet
- Ceramic Tile
Bedrooms and Bathrooms
- En-Suite Primary Bedroom
Laundry
- Laundry on main level
- Dryer
- Washer
Finished Basement
- Walk-Out Basement
- Basement Fills Entire Space Under The House
Outdoor Features
- Deck
- Screened Patio
- Porch
Schools
- Newton-Lee Elementary School
- Belmont Ridge Middle School
- Riverside High School
Utilities
- Forced Air Zoned Heating and Cooling System
- Heat Pump System
- Natural Gas Water Heater
- Private Sewer
Listing and Financial Details
- Tax Lot 696
- Assessor Parcel Number 114395862000
Community Details
Overview
- $2,500 Capital Contribution Fee
- Association fees include broadband, cable TV, common area maintenance, high speed internet, lawn care front, lawn care rear, lawn care side, lawn maintenance, pool(s), recreation facility, security gate, snow removal, trash
- $133 Other Monthly Fees
- Belmont Community Association
- Built by Toll Brothers
- Belmont Country Club Subdivision, Devon Floorplan
- Community Lake
Amenities
- Common Area
- Clubhouse
- Billiard Room
- Community Center
- Party Room
- Community Dining Room
- Recreation Room
Recreation
- Golf Club
- Golf Course Membership Available
- Tennis Courts
- Community Basketball Court
- Volleyball Courts
- Community Playground
- Fitness Center
- Community Pool
- Jogging Path
Security
- Gated Community
Map
Home Values in the Area
Average Home Value in this Area
Tax History
| Year | Tax Paid | Tax Assessment Tax Assessment Total Assessment is a certain percentage of the fair market value that is determined by local assessors to be the total taxable value of land and additions on the property. | Land | Improvement |
|---|---|---|---|---|
| 2024 | $9,208 | $1,064,490 | $324,500 | $739,990 |
| 2023 | $9,057 | $1,035,100 | $324,500 | $710,600 |
| 2022 | $7,913 | $889,080 | $249,500 | $639,580 |
| 2021 | $7,729 | $788,680 | $249,500 | $539,180 |
| 2020 | $7,541 | $728,570 | $249,500 | $479,070 |
| 2019 | $7,830 | $749,290 | $249,500 | $499,790 |
| 2018 | $7,842 | $722,760 | $234,500 | $488,260 |
| 2017 | $7,944 | $706,110 | $234,500 | $471,610 |
| 2016 | $7,810 | $682,100 | $0 | $0 |
| 2015 | $8,026 | $472,670 | $0 | $472,670 |
| 2014 | $7,877 | $447,530 | $0 | $447,530 |
Property History
| Date | Event | Price | Change | Sq Ft Price |
|---|---|---|---|---|
| 04/25/2025 04/25/25 | For Sale | $1,295,000 | -- | $274 / Sq Ft |
Deed History
| Date | Type | Sale Price | Title Company |
|---|---|---|---|
| Interfamily Deed Transfer | -- | None Available | |
| Warranty Deed | $725,000 | -- | |
| Warranty Deed | $795,000 | -- | |
| Deed | $588,864 | -- |
Mortgage History
| Date | Status | Loan Amount | Loan Type |
|---|---|---|---|
| Open | $220,000 | New Conventional | |
| Closed | $225,000 | New Conventional | |
| Previous Owner | $636,000 | New Conventional | |
| Previous Owner | $471,000 | No Value Available |
Similar Homes in Ashburn, VA
Source: Bright MLS
MLS Number: VALO2094246
APN: 114-39-5862
- 19880 Naples Lakes Terrace
- 19674 Pelican Hill Ct
- 43104 Baltusrol Terrace
- 19899 Naples Lakes Terrace
- 43238 Baltusrol Terrace
- 43242 Somerset Hills Terrace
- 43140 Baltusrol Terrace
- 19757 Estancia Terrace
- 19673 Peach Flower Terrace
- 19685 Peach Flower Terrace
- 19703 Peach Flower Terrace
- 19701 Peach Flower Terrace
- 19699 Peach Flower Terrace
- 19677 Peach Flower Terrace
- 19687 Peach Flower Terrace
- 19697 Peach Flower Terrace
- 19695 Peach Flower Terrace
- 19705 Peach Flower Terrace
- 43218 Kathleen Elizabeth Dr
- 19814 Lavender Dust Square
