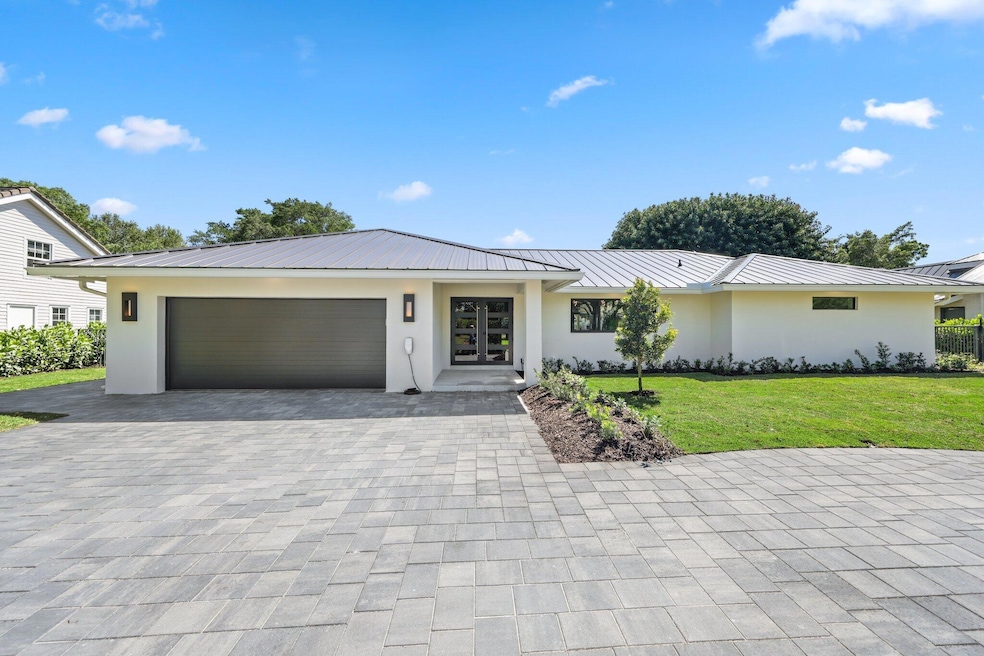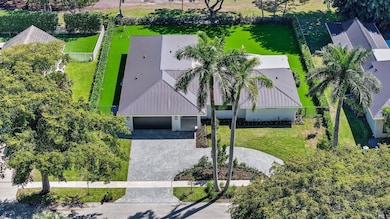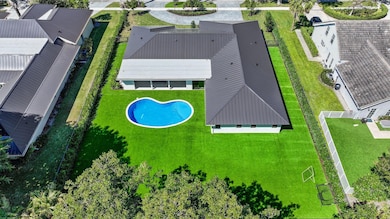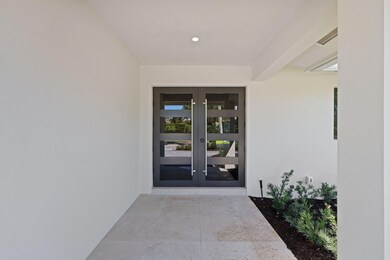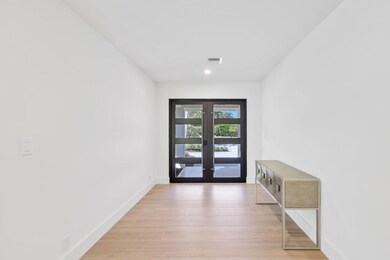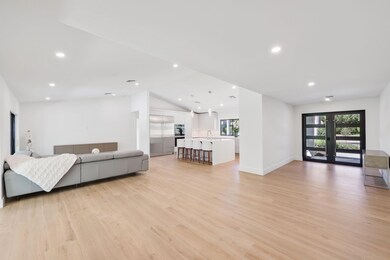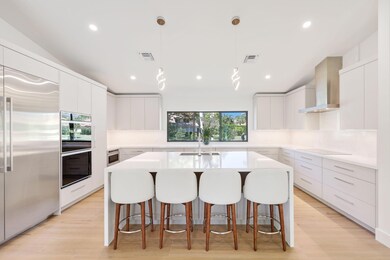
1976 NW 29th Rd Boca Raton, FL 33431
Boca Bath and Tennis NeighborhoodEstimated payment $19,644/month
Highlights
- Gated with Attendant
- Heated Pool
- Vaulted Ceiling
- Spanish River Community High School Rated A+
- Clubhouse
- Garden View
About This Home
No expense spared here - this beautiful 5-bedroom, 4.1-bathroom home was taken down to the studs and thoughtfully redesigned! The kitchen is a dream space for both cooking enthusiasts and entertaining guests and boasts custom Miralis cabinetry, quartz countertops, and high-end GE Monogram appliances. The kitchen offers ample storage space, featuring a pantry-style cabinet in addition to a walk-in pantry equipped with a beverage refrigerator. The split primary suite features a large walk-in closet and a luxurious bathroom with a soaking tub and oversized shower. Four additional bedrooms, two with ensuites, provide ample space, along with an office off the living area.The low-maintenance backyard includes turf, a privacy hedge, and a resurfaced pool, accessible through multiple sliders.
Home Details
Home Type
- Single Family
Est. Annual Taxes
- $14,030
Year Built
- Built in 1979
Lot Details
- 0.34 Acre Lot
- Sprinkler System
- Property is zoned R1C(ci
HOA Fees
- $677 Monthly HOA Fees
Parking
- 2 Car Attached Garage
- Circular Driveway
Property Views
- Garden
- Pool
Home Design
- Metal Roof
Interior Spaces
- 3,098 Sq Ft Home
- 1-Story Property
- Built-In Features
- Vaulted Ceiling
- Den
- Tile Flooring
- Impact Glass
Kitchen
- Built-In Oven
- Electric Range
- Microwave
- Ice Maker
- Dishwasher
- Disposal
Bedrooms and Bathrooms
- 5 Bedrooms
- Split Bedroom Floorplan
- Walk-In Closet
- Dual Sinks
- Separate Shower in Primary Bathroom
Laundry
- Laundry Room
- Dryer
- Washer
Outdoor Features
- Heated Pool
- Patio
Schools
- Blue Lake Elementary School
- Omni Middle School
- Spanish River Community High School
Utilities
- Central Heating and Cooling System
- Electric Water Heater
Listing and Financial Details
- Assessor Parcel Number 06424711010040390
Community Details
Overview
- Association fees include common areas, cable TV, security, internet
- Boca Raton Bath & Tennis Subdivision
Amenities
- Clubhouse
- Community Wi-Fi
Recreation
- Tennis Courts
- Community Basketball Court
- Pickleball Courts
- Community Pool
Security
- Gated with Attendant
- Resident Manager or Management On Site
Map
Home Values in the Area
Average Home Value in this Area
Tax History
| Year | Tax Paid | Tax Assessment Tax Assessment Total Assessment is a certain percentage of the fair market value that is determined by local assessors to be the total taxable value of land and additions on the property. | Land | Improvement |
|---|---|---|---|---|
| 2024 | $14,030 | $842,032 | -- | -- |
| 2023 | $13,724 | $817,507 | $0 | $0 |
| 2022 | $9,035 | $533,132 | $0 | $0 |
| 2021 | $8,988 | $517,604 | $0 | $0 |
| 2020 | $8,858 | $510,458 | $0 | $0 |
| 2019 | $8,892 | $498,981 | $0 | $0 |
| 2018 | $8,330 | $489,677 | $0 | $0 |
| 2017 | $8,267 | $479,605 | $0 | $0 |
| 2016 | $8,273 | $469,740 | $0 | $0 |
| 2015 | $8,478 | $466,475 | $0 | $0 |
| 2014 | $8,511 | $462,773 | $0 | $0 |
Property History
| Date | Event | Price | Change | Sq Ft Price |
|---|---|---|---|---|
| 03/17/2025 03/17/25 | For Sale | $3,195,000 | +95.4% | $1,031 / Sq Ft |
| 11/01/2022 11/01/22 | Sold | $1,635,000 | -8.9% | $545 / Sq Ft |
| 08/25/2022 08/25/22 | Pending | -- | -- | -- |
| 07/05/2022 07/05/22 | For Sale | $1,795,000 | -- | $598 / Sq Ft |
Deed History
| Date | Type | Sale Price | Title Company |
|---|---|---|---|
| Warranty Deed | $1,635,000 | Independence Title Insurance A | |
| Warranty Deed | $537,000 | -- | |
| Warranty Deed | $320,000 | -- | |
| Deed | -- | -- |
Mortgage History
| Date | Status | Loan Amount | Loan Type |
|---|---|---|---|
| Open | $1,308,000 | New Conventional | |
| Previous Owner | $410,000 | Purchase Money Mortgage | |
| Previous Owner | $135,000 | No Value Available |
Similar Homes in Boca Raton, FL
Source: BeachesMLS
MLS Number: R11072362
APN: 06-42-47-11-01-004-0390
- 2932 Banyan Boulevard Cir NW
- 2101 NW 19th Way
- 2839 Banyan Boulevard Cir NW
- 2238 NW 30th Rd
- 2885 Banyan Boulevard Cir NW
- 2145 NW 23rd Way
- 2375 NW 29th Rd
- 3348 NW 23rd Ct
- 2708 NW 26th Cir
- 4023 NW 17th Way
- 7 Polo Cir
- 4050 NW 17th Ave
- 4070 NW 17th Ave
- 2908 NW 24th Way
- 2491 NW Timbercreek Cir
- 3628 NW 23rd Terrace
- 4240 NW 17th Ave
- 2868 NW 24th Terrace
- 3518 Pine Haven Cir
- 2416 NW 32nd St
