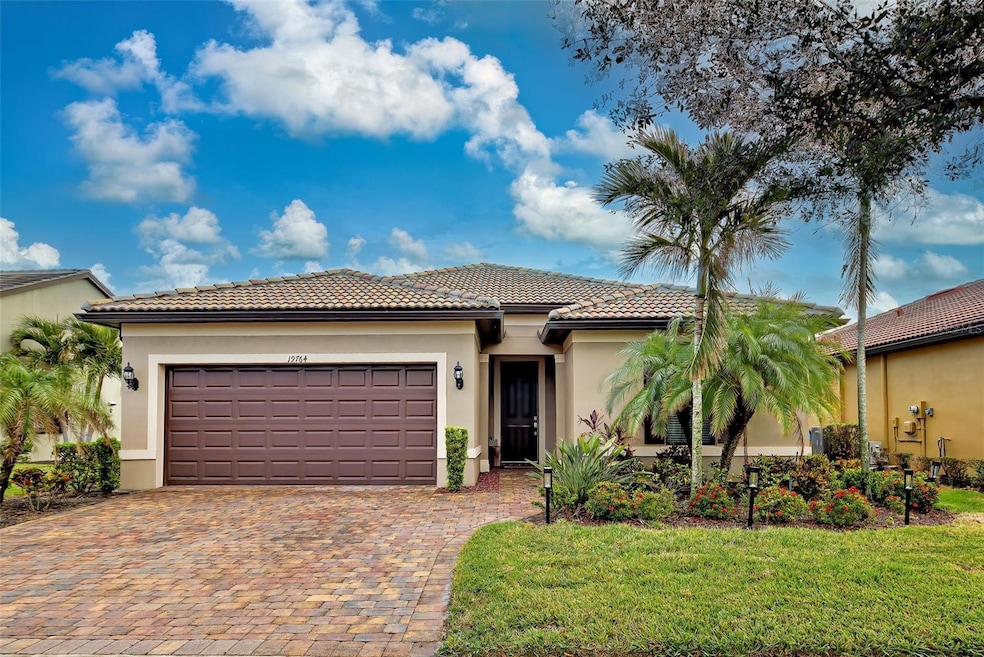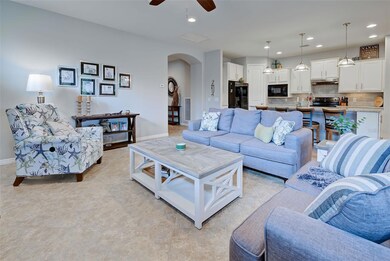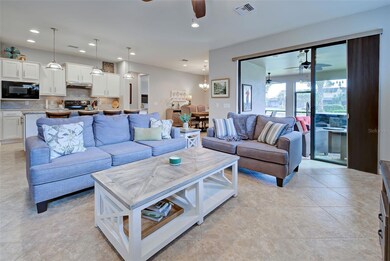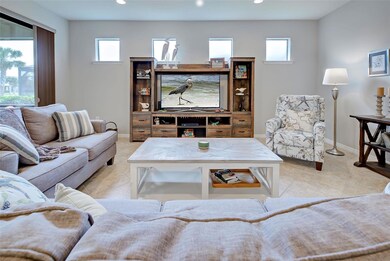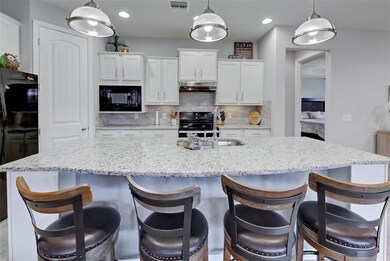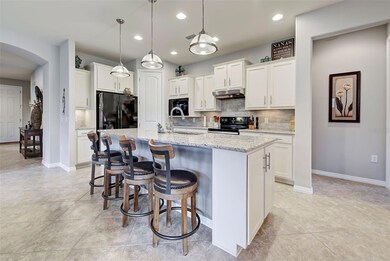
19764 Ortona St Venice, FL 34293
Wellen Park NeighborhoodEstimated payment $4,302/month
Highlights
- Lake Front
- Access To Pond
- Home fronts a pond
- Taylor Ranch Elementary School Rated A-
- Fitness Center
- Gated Community
About This Home
Under contract-accepting backup offers. **PRICE IMPROVEMENT**Welcome to this stunning Summerwood model home, situated on a premier water-view lot in the highly sought-after IslandWalk! Can be sold turn key or with some furnishings, at BUYER'S REQUEST! **HOT TUB**
This thoughtfully designed 3-bedroom, 2-bathroom residence spans over 2,000 sq. ft. and includes a versatile flex room—ideal as a fourth bedroom, office, or den—along with a spacious 2-car garage. Stylish, upgraded ceramic tile flooring flows throughout, enhancing the home’s modern aesthetic and easy maintenance.
Step inside to a bright, open floor plan that showcases tranquil pond views, creating an atmosphere of serenity and relaxation. The heart of the home is the gourmet kitchen, featuring elegant soft cream-colored cabinetry, a stylish backsplash, a large island, and a walk-in pantry. Enjoy casual meals at the island or host more formal gatherings in the dining area, which overlooks the lanai and water.
The expansive owner’s suite is a private retreat, featuring a luxurious ensuite with a frameless glass shower and dedicated vanity area. Two additional bedrooms share an upgraded second bathroom with a sleek glass-enclosed shower, ensuring comfort and privacy for family and guests.
>**Outdoor Oasis****Furnishings Option**<
For added convenience, furnishings can remain in the home if the buyer wishes to keep any or all of them, making this an effortless move-in-ready opportunity.
Resort-Style Living at IslandWalk
Experience unparalleled amenities, including:
*Three resort-style swimming pools*
*Eight clay tennis courts*
*Twelve pickleball courts*
*Six bocce courts*
*Two dog parks*
*Two fire pits*
*Art rooms, commercial-grade kitchens, and a charming gazebo*
Picturesque freshwater canals weave through the community, crossed by arched bridges reminiscent of Venice, Italy. These scenic waterways attract a variety of wildlife, including birds, turtles, and even the occasional alligator, offering a true connection to nature.
With a staffed guardhouse FOR added security and scenic walkways , this home offers a blend of luxury and peace of mind.
Islandwalk, the most active, friendly community around! Awesome home on quite street
Home Details
Home Type
- Single Family
Est. Annual Taxes
- $8,361
Year Built
- Built in 2015
Lot Details
- 7,684 Sq Ft Lot
- Home fronts a pond
- Lake Front
- Cul-De-Sac
- Street terminates at a dead end
- Northwest Facing Home
- Mature Landscaping
- Level Lot
- Street paved with bricks
HOA Fees
- $368 Monthly HOA Fees
Parking
- 2 Car Attached Garage
Property Views
- Lake
- Pond
Home Design
- Contemporary Architecture
- Slab Foundation
- Tile Roof
- Concrete Siding
- Block Exterior
Interior Spaces
- 2,007 Sq Ft Home
- 1-Story Property
- Open Floorplan
- High Ceiling
- Ceiling Fan
- Shades
- Shutters
- Sliding Doors
- Great Room
- Living Room
- Den
- Ceramic Tile Flooring
Kitchen
- Range with Range Hood
- Recirculated Exhaust Fan
- Microwave
- Dishwasher
- Solid Surface Countertops
- Disposal
Bedrooms and Bathrooms
- 3 Bedrooms
- Split Bedroom Floorplan
- Walk-In Closet
- 2 Full Bathrooms
Laundry
- Laundry Room
- Dryer
- Washer
Home Security
- Hurricane or Storm Shutters
- In Wall Pest System
- Pest Guard System
Eco-Friendly Details
- Reclaimed Water Irrigation System
Outdoor Features
- Access To Pond
- Access To Lake
- Enclosed patio or porch
- Exterior Lighting
Utilities
- Central Air
- Heating Available
- Thermostat
- Electric Water Heater
- Cable TV Available
Listing and Financial Details
- Visit Down Payment Resource Website
- Legal Lot and Block 315 / 1
- Assessor Parcel Number 0781050315
- $854 per year additional tax assessments
Community Details
Overview
- Association fees include 24-Hour Guard, cable TV, internet, ground maintenance, management, recreational facilities
- Castle Management Group Association
- Built by Pulte
- Islandwalk At The West Village Subdivision, Summerwood Floorplan
- Islandwalk At The West Villages Community
- The community has rules related to deed restrictions, fencing
Amenities
- Clubhouse
Recreation
- Tennis Courts
- Pickleball Courts
- Community Playground
- Fitness Center
- Community Pool
- Community Spa
- Dog Park
Security
- Security Guard
- Gated Community
Map
Home Values in the Area
Average Home Value in this Area
Tax History
| Year | Tax Paid | Tax Assessment Tax Assessment Total Assessment is a certain percentage of the fair market value that is determined by local assessors to be the total taxable value of land and additions on the property. | Land | Improvement |
|---|---|---|---|---|
| 2024 | $8,361 | $457,332 | -- | -- |
| 2023 | $8,361 | $545,700 | $143,500 | $402,200 |
| 2022 | $7,826 | $507,700 | $131,500 | $376,200 |
| 2021 | $6,504 | $343,600 | $120,300 | $223,300 |
| 2020 | $5,336 | $302,724 | $0 | $0 |
| 2019 | $5,217 | $295,918 | $0 | $0 |
| 2018 | $4,992 | $290,400 | $92,700 | $197,700 |
| 2017 | $4,949 | $286,100 | $76,400 | $209,700 |
| 2016 | $5,702 | $288,600 | $64,300 | $224,300 |
| 2015 | $1,653 | $57,300 | $57,300 | $0 |
Property History
| Date | Event | Price | Change | Sq Ft Price |
|---|---|---|---|---|
| 03/14/2025 03/14/25 | Pending | -- | -- | -- |
| 03/04/2025 03/04/25 | Price Changed | $579,900 | -3.3% | $289 / Sq Ft |
| 02/21/2025 02/21/25 | Price Changed | $599,900 | -2.4% | $299 / Sq Ft |
| 02/01/2025 02/01/25 | Price Changed | $614,900 | -1.6% | $306 / Sq Ft |
| 12/10/2024 12/10/24 | For Sale | $625,000 | +58.2% | $311 / Sq Ft |
| 04/01/2020 04/01/20 | Sold | $395,000 | -4.1% | $197 / Sq Ft |
| 02/03/2020 02/03/20 | Pending | -- | -- | -- |
| 01/21/2020 01/21/20 | Price Changed | $412,000 | -1.9% | $205 / Sq Ft |
| 01/08/2020 01/08/20 | Price Changed | $420,000 | -1.2% | $209 / Sq Ft |
| 12/10/2019 12/10/19 | Price Changed | $425,000 | -2.3% | $212 / Sq Ft |
| 11/16/2019 11/16/19 | For Sale | $435,000 | -- | $217 / Sq Ft |
Deed History
| Date | Type | Sale Price | Title Company |
|---|---|---|---|
| Warranty Deed | $395,000 | First International Ttl Inc | |
| Warranty Deed | $334,700 | Pgp Title |
Mortgage History
| Date | Status | Loan Amount | Loan Type |
|---|---|---|---|
| Previous Owner | $267,716 | New Conventional |
About the Listing Agent

I am blessed to live, play and work in a place I call paradise. I have enjoyed over 25 years of a very successful career as a full-time, professional Realtor. I am proud to have built my career centered on integrity and respect for all. My focus is guiding buyers and sellers through their real estate transactions, well informed and as stress free as possible. The most rewarding part of this job, I love is the positive impact my clients and I have on one another.
Prior to becoming a
Jane's Other Listings
Source: Stellar MLS
MLS Number: N6135855
APN: 0781-05-0315
- 12815 Morning Mist Place
- 19651 Quisto St
- 19911 Quisto St
- 19451 Quisto St
- 19921 Petrino St
- 19696 Petrino St
- 19500 Petrino St
- 20114 Uffizi Ct
- 13639 Salinas St
- 229 Fareham Dr
- 12440 Wellen Golf St Unit 105
- 19279 Jacinda St
- 20126 Elegante Ct
- 19374 Rizzuto St
- 20281 Cristoforo Place
- 19225 Jacinda St
- 13644 Brilliante Dr
- 23471 Awabuki Dr
- 13589 Brilliante Dr
- 13836 Karina St
