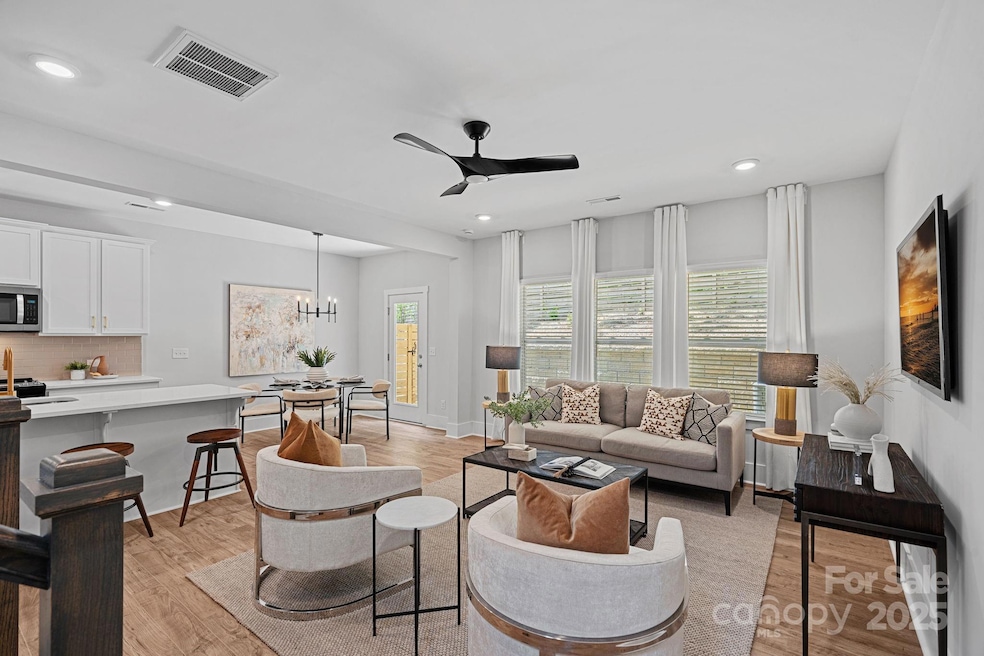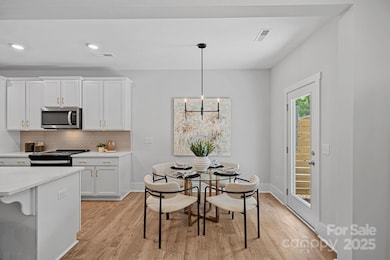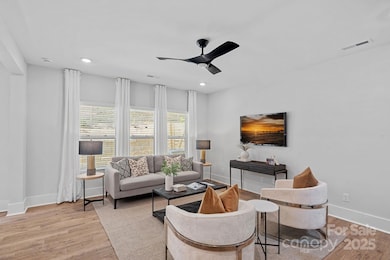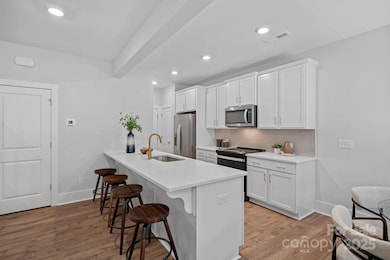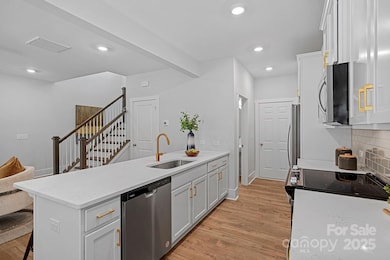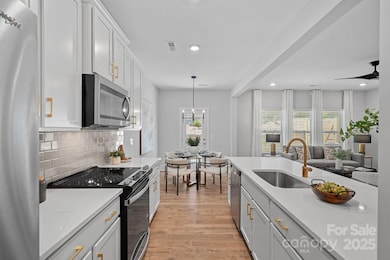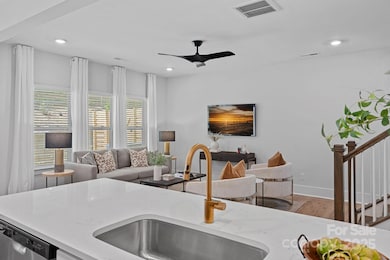
19765 Feriba Place Cornelius, NC 28031
Estimated payment $2,487/month
Highlights
- New Construction
- Front Porch
- Tile Flooring
- Bailey Middle School Rated A-
- 2 Car Attached Garage
- Central Heating and Cooling System
About This Home
The last available new-construction townhome in Feriba Place is complete and ready for immediate occupancy with fully transferable top-to-bottom builder warranty. Over-sized driveway will easily accommodate two cars side-by-side or park inside your fully attached two-car garage. The home is bright with plenty of windows and open floor plan. Kitchen includes upgraded stainless appliances (refrigerator included), full pantry, and quartz countertops. Primary bedroom on second level is spacious with large windows. Primary bath has a dual sink vanity and oversized shower with tile surround. Two additional bedrooms are spacious and bright. Second level laundry room, storage and shared full bath complete the living space. Private fenced back yard with custom brick paver patio! Refrigerator is included.
Listing Agent
TSG Residential Brokerage Email: mike@tsgresidential.com License #236972
Co-Listing Agent
TSG Residential Brokerage Email: mike@tsgresidential.com License #280682
Townhouse Details
Home Type
- Townhome
Est. Annual Taxes
- $323
Year Built
- Built in 2024 | New Construction
HOA Fees
- $250 Monthly HOA Fees
Parking
- 2 Car Attached Garage
- Driveway
Home Design
- Slab Foundation
- Stone Veneer
Interior Spaces
- 2-Story Property
- Electric Range
Flooring
- Laminate
- Tile
Bedrooms and Bathrooms
- 3 Bedrooms
Schools
- Cornelius Elementary School
- Bailey Middle School
- William Amos Hough High School
Utilities
- Central Heating and Cooling System
- Heat Pump System
Additional Features
- Front Porch
- Partially Fenced Property
Community Details
- Superior Management Association
- Built by True Homes
- Feriba Place Subdivision, Baxter Floorplan
- Mandatory home owners association
Listing and Financial Details
- Assessor Parcel Number 00521342
Map
Home Values in the Area
Average Home Value in this Area
Tax History
| Year | Tax Paid | Tax Assessment Tax Assessment Total Assessment is a certain percentage of the fair market value that is determined by local assessors to be the total taxable value of land and additions on the property. | Land | Improvement |
|---|---|---|---|---|
| 2023 | $323 | $50,000 | $50,000 | $0 |
| 2022 | $424 | $50,000 | $50,000 | $0 |
Property History
| Date | Event | Price | Change | Sq Ft Price |
|---|---|---|---|---|
| 04/22/2025 04/22/25 | Price Changed | $395,900 | -1.0% | $247 / Sq Ft |
| 01/30/2025 01/30/25 | For Sale | $399,900 | -- | $249 / Sq Ft |
Similar Homes in Cornelius, NC
Source: Canopy MLS (Canopy Realtor® Association)
MLS Number: 4218149
APN: 005-213-42
- 19751 Feriba Place
- 19761 Feriba Place
- 19765 Feriba Place
- 19512 Meridian St
- Lot 9 Meridian St Unit 9
- 19834 Feriba Place Unit 32B
- 19613 Feriba Place
- 19728 School St
- 19724 School St
- 19732 School St
- 10708 Danesway Ln
- 10609 Washam Potts Rd
- 20232 Zion Ave
- 19633 Ferry St
- 21005 Brinkley St
- 19737 Playwrights Way
- 19412 S Hill St
- 19940 Lamp Lighters Way
- 19501 S Hill St
- 1424 South St
